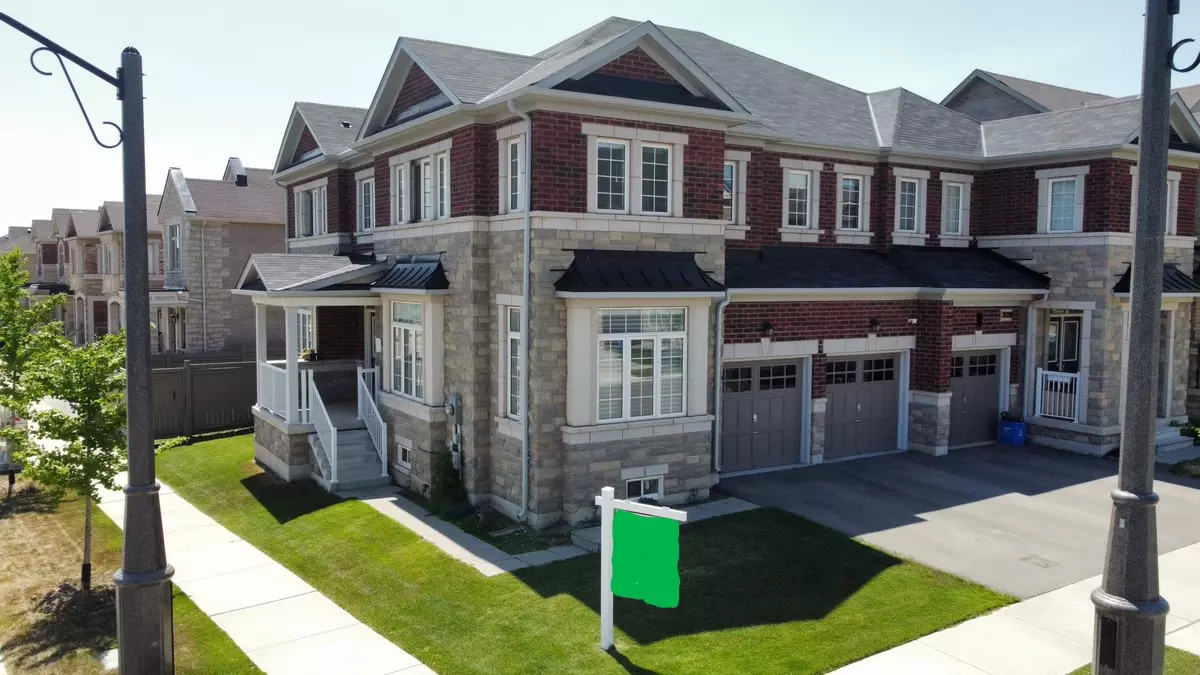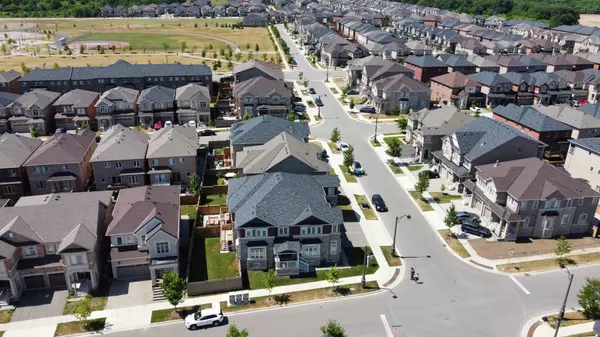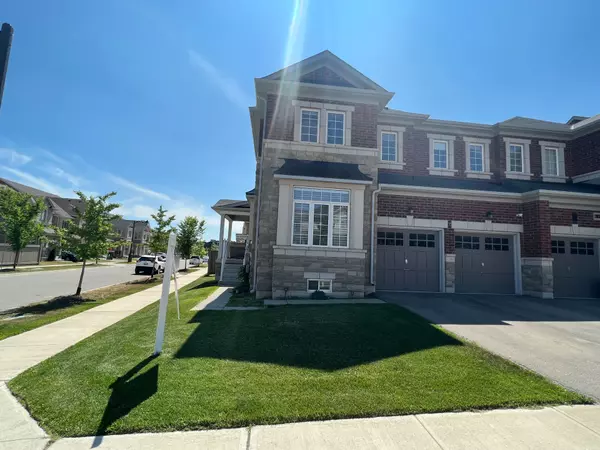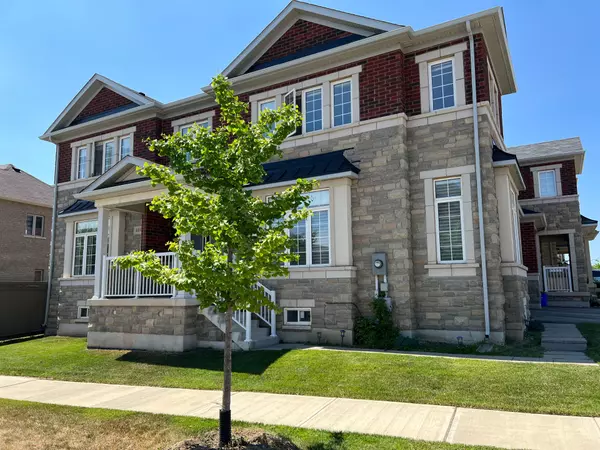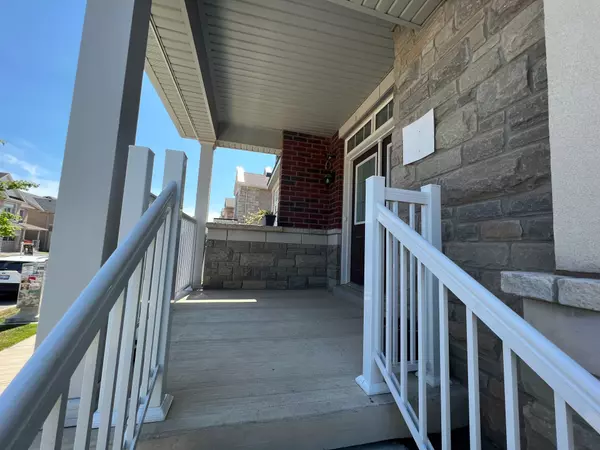REQUEST A TOUR If you would like to see this home without being there in person, select the "Virtual Tour" option and your agent will contact you to discuss available opportunities.
In-PersonVirtual Tour
$ 4,600
New
449 George Ryan AVE Halton, ON L6H 0S3
4 Beds
3 Baths
UPDATED:
01/17/2025 07:26 PM
Key Details
Property Type Multi-Family
Sub Type Semi-Detached
Listing Status Active
Purchase Type For Rent
Approx. Sqft 2500-3000
MLS Listing ID W11928567
Style 2-Storey
Bedrooms 4
Property Description
Welcome To This rare 2653 Sqft, Double Car Garage Corner Lot With Huge Front & Backyard. This House Features A Very Practical Layout With A Spacious Open Concept Kitchen With High End Appliances, Separate Spacious Living & Family Room With Gas Fireplace, Custom High End Blinds. This House Features 4 Spacious Bedrooms & Master Bedroom Features Huge 5 Pc Ensuite And Walk-In Closets, Laundry On 2nd Floor. Spacious finished basement with a second gas fireplace. Close To Parks, Transit, 403, 407, Shopping Plaza, restaurants, top rated schools, GO Station Sheridan College & Lot more
Location
Province ON
County Halton
Community Rural Oakville
Area Halton
Region Rural Oakville
City Region Rural Oakville
Rooms
Family Room Yes
Basement Finished, Full
Kitchen 1
Interior
Interior Features Auto Garage Door Remote, Carpet Free
Cooling Central Air
Fireplaces Number 2
Fireplaces Type Natural Gas
Inclusions S/S Appliances, Custom Blinds, Garage Door Opener.
Laundry Ensuite
Exterior
Parking Features Available
Garage Spaces 4.0
Pool None
Roof Type Asphalt Shingle
Lot Frontage 35.79
Lot Depth 35.79
Total Parking Spaces 4
Building
Foundation Poured Concrete
Others
Senior Community Yes
Listed by RE/MAX REALTY SERVICES INC.

