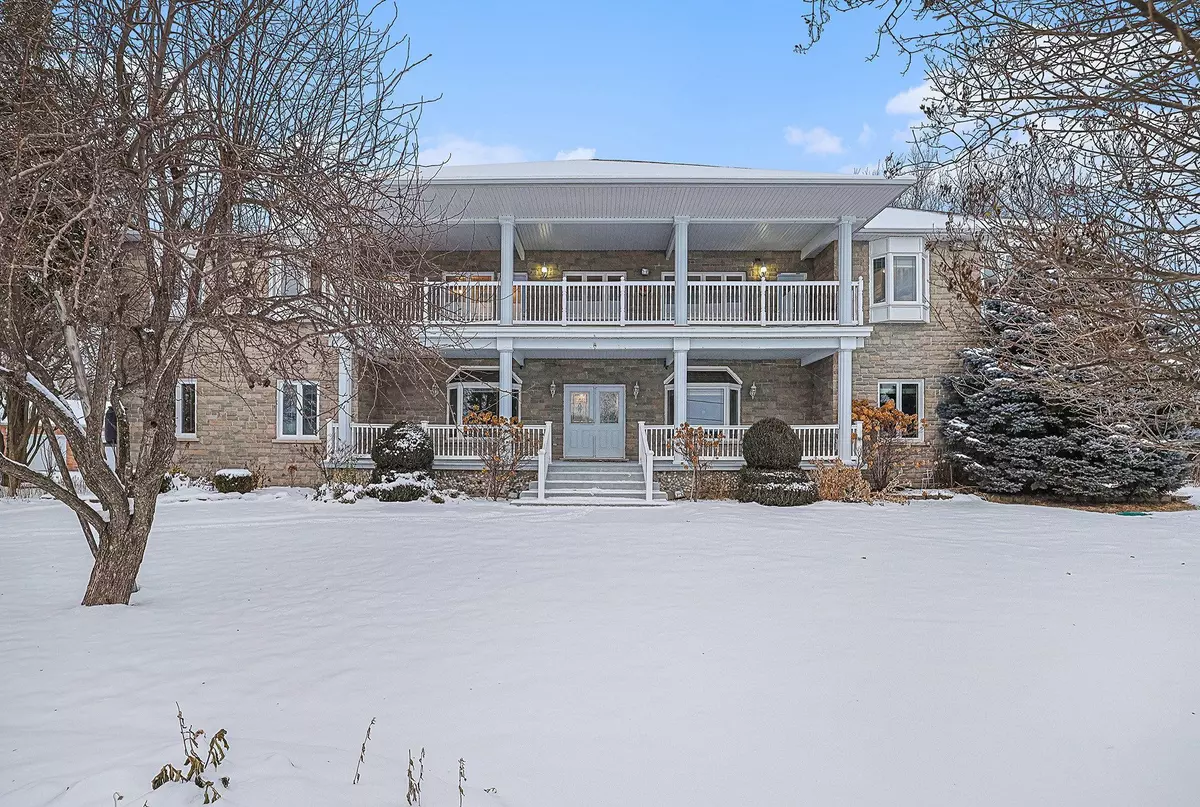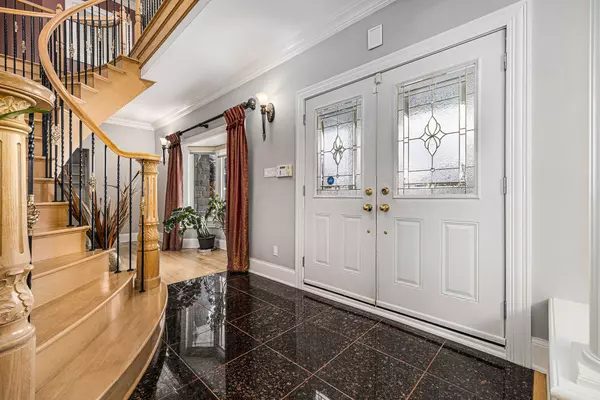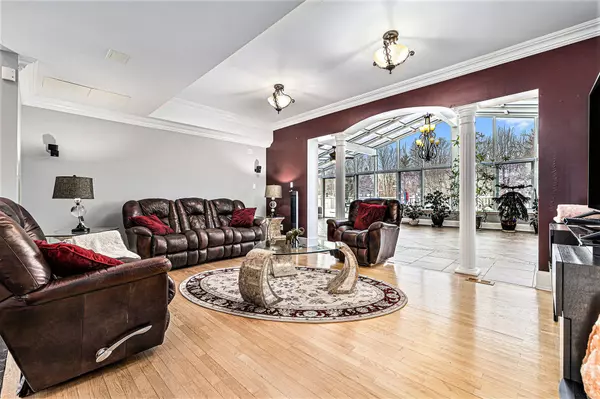1571 Sequoia DR Ottawa, ON K4C 1C2
7 Beds
8 Baths
UPDATED:
01/21/2025 01:21 PM
Key Details
Property Type Single Family Home
Sub Type Detached
Listing Status Active
Purchase Type For Sale
MLS Listing ID X11929566
Style 2-Storey
Bedrooms 7
Annual Tax Amount $15,637
Tax Year 2024
Property Description
Location
Province ON
County Ottawa
Community 1115 - Cumberland Ridge
Area Ottawa
Region 1115 - Cumberland Ridge
City Region 1115 - Cumberland Ridge
Rooms
Family Room No
Basement Full
Kitchen 2
Separate Den/Office 2
Interior
Interior Features Storage, Water Heater, Water Treatment
Cooling Central Air
Inclusions Cooktop, 2 Fridges/Freezer combo, Built/In Oven, Microwave convection oven, Dryer, Washer, Dishwasher, auto garage door opener, all window treatments, Generac, 4 sheds, 2 gazebos, HWT, Water softener.
Exterior
Parking Features Lane
Garage Spaces 30.0
Pool None
Roof Type Asphalt Shingle
Lot Frontage 241.24
Lot Depth 311.26
Total Parking Spaces 30
Building
Foundation Concrete





