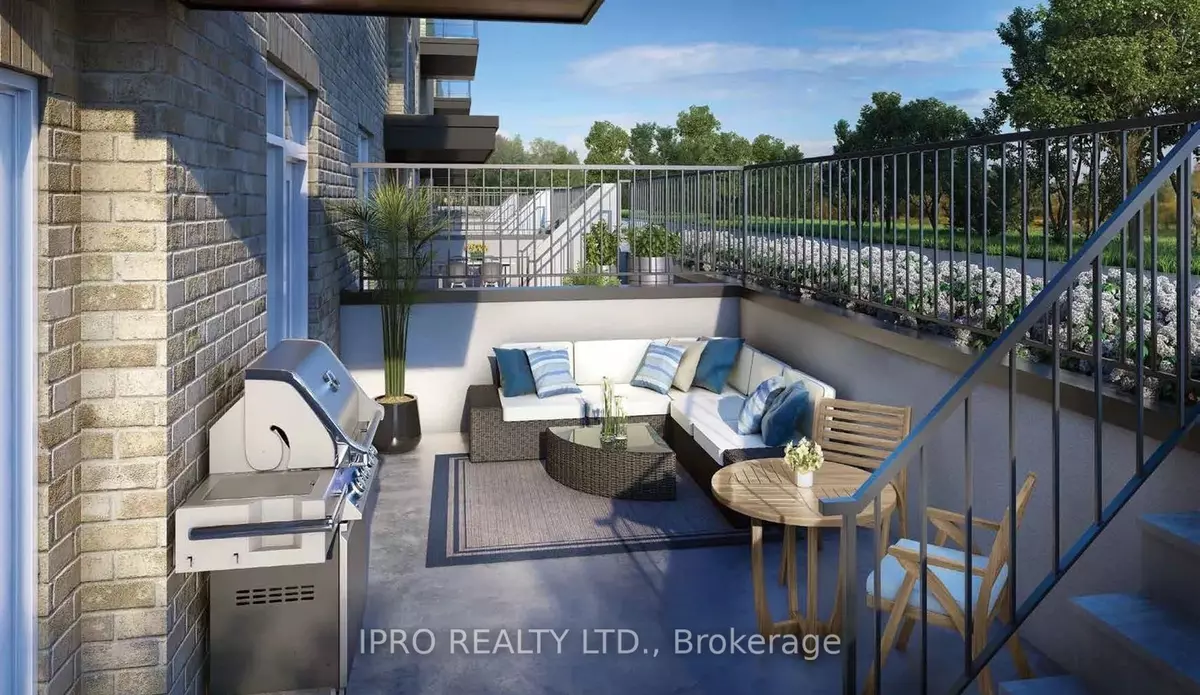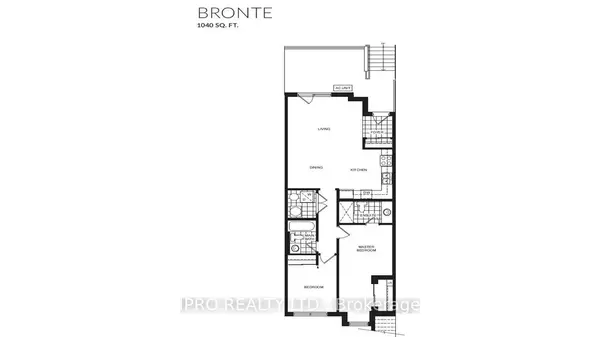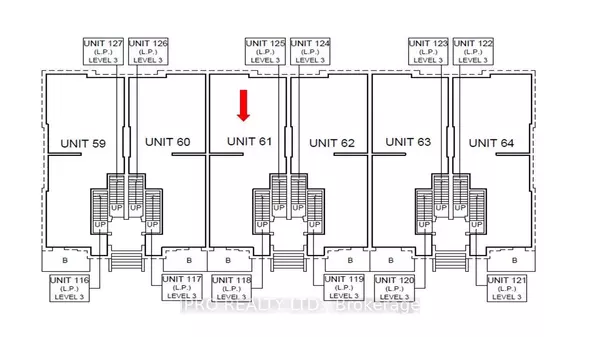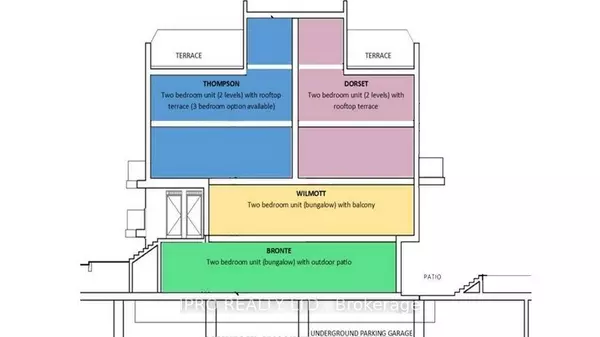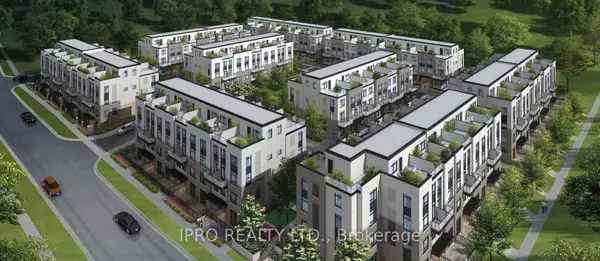REQUEST A TOUR If you would like to see this home without being there in person, select the "Virtual Tour" option and your agent will contact you to discuss available opportunities.
In-PersonVirtual Tour
$ 2,500
New
1597 Rose Way RD Halton, ON L9E 1N4
2 Beds
2 Baths
UPDATED:
01/21/2025 08:12 AM
Key Details
Property Type Condo
Sub Type Condo Townhouse
Listing Status Active
Purchase Type For Rent
Approx. Sqft 1000-1199
MLS Listing ID W11929721
Style Stacked Townhouse
Bedrooms 2
Property Description
This upgraded 2-bedroom, 2-bathroom ground-level stacked townhouse offers 1,040 sq. ft. of modern living in a desirable location. The open-concept design features 9-ft ceilings, luxury vinyl flooring, and large windows for ample natural light. The kitchen is equipped with stainless steel appliances, quartz countertops, and generous storage. The master bedroom includes an ensuite with functional storage and sleek finishes, while the main bathroom and foyer are enhanced with stylish tiles. The outdoor patio is perfect for relaxing or entertaining, complete with a gas BBQ hookup and a water hose bib for easy maintenance. Prepped for custom lighting in the living room, this home is designed for both comfort and style. Located at Britannia and Hwy 25, just west of Thompson, this townhouse combines modern upgrades, outdoor accessibility and ground-level convenience an opportunity not to be missed!
Location
Province ON
County Halton
Community 1026 - Cb Cobban
Area Halton
Region 1026 - CB Cobban
City Region 1026 - CB Cobban
Rooms
Family Room No
Basement None
Kitchen 1
Interior
Interior Features Carpet Free, Ventilation System
Cooling Central Air
Inclusions Stainless Steel Fridge, Stove, OTR Microwave, Dishwasher, Washer & Dryer
Laundry In-Suite Laundry
Exterior
Parking Features Underground
Garage Spaces 1.0
Exposure South
Total Parking Spaces 1
Building
Locker Owned
Others
Pets Allowed Restricted
Listed by IPRO REALTY LTD.

