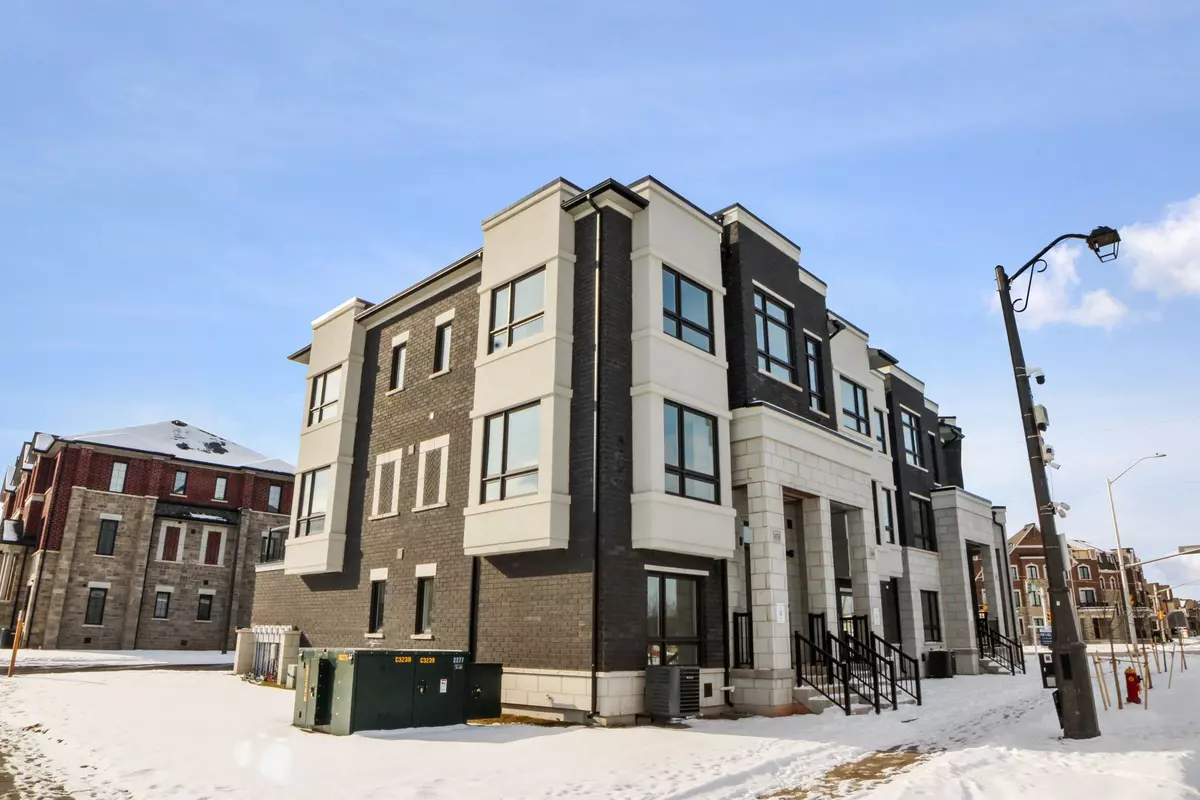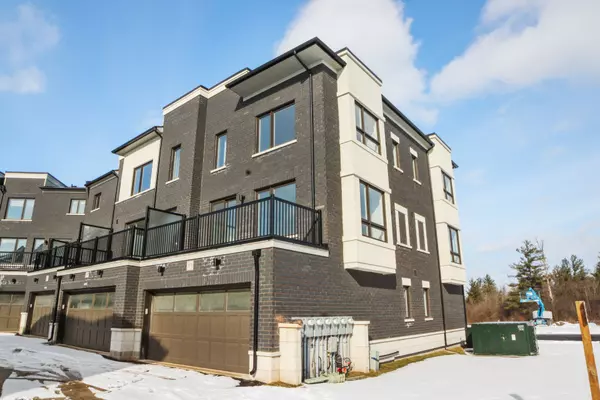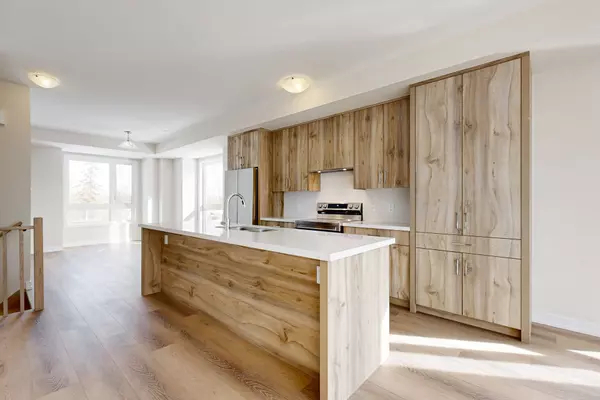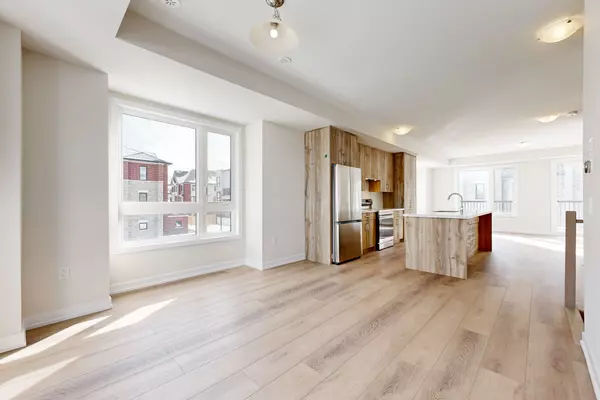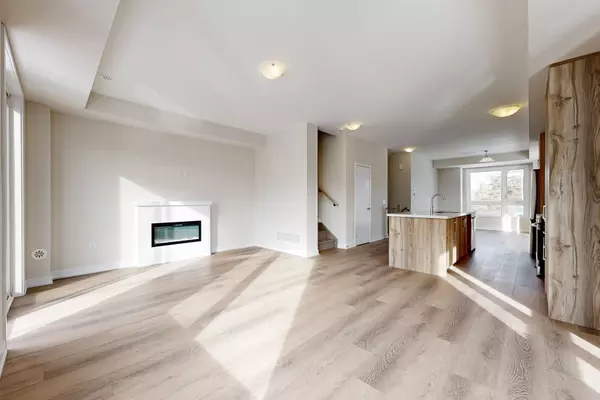REQUEST A TOUR If you would like to see this home without being there in person, select the "Virtual Tour" option and your agent will contact you to discuss available opportunities.
In-PersonVirtual Tour
$ 3,900
New
3078 Harasym TRL Halton, ON L6M 5R2
4 Beds
4 Baths
UPDATED:
01/19/2025 12:13 AM
Key Details
Property Type Townhouse
Sub Type Att/Row/Townhouse
Listing Status Active
Purchase Type For Rent
Approx. Sqft 2000-2500
MLS Listing ID W11930480
Style 3-Storey
Bedrooms 4
Property Description
Largest model and lot in the development with free internet for one year and 3 car parking. Brand-new, 4-bedroom, 4-bathroom corner unit townhouse now available for lease. 9-foot ceilings and luxury vinyl plank flooring across all three levels. Open-concept layout, stainless steel appliances, a spacious center island, quartz countertops in kitchen and all baths. Ground floor private bedroom with a full ensuite. Located next to Oakville Trafalgar Memorial Hospital, top-ranked schools, parks, trails, and restaurants and highways (QEW, 403, 407, and 401).
Location
Province ON
County Halton
Community Rural Oakville
Area Halton
Region Rural Oakville
City Region Rural Oakville
Rooms
Family Room Yes
Basement Unfinished
Kitchen 1
Interior
Interior Features Auto Garage Door Remote, Carpet Free, Separate Heating Controls, Sump Pump, Water Heater, Upgraded Insulation
Cooling Central Air
Fireplaces Number 1
Laundry In-Suite Laundry
Exterior
Parking Features Private
Garage Spaces 3.0
Pool None
Roof Type Asphalt Shingle
Total Parking Spaces 3
Building
Foundation Concrete
Listed by META REALTY INC.

