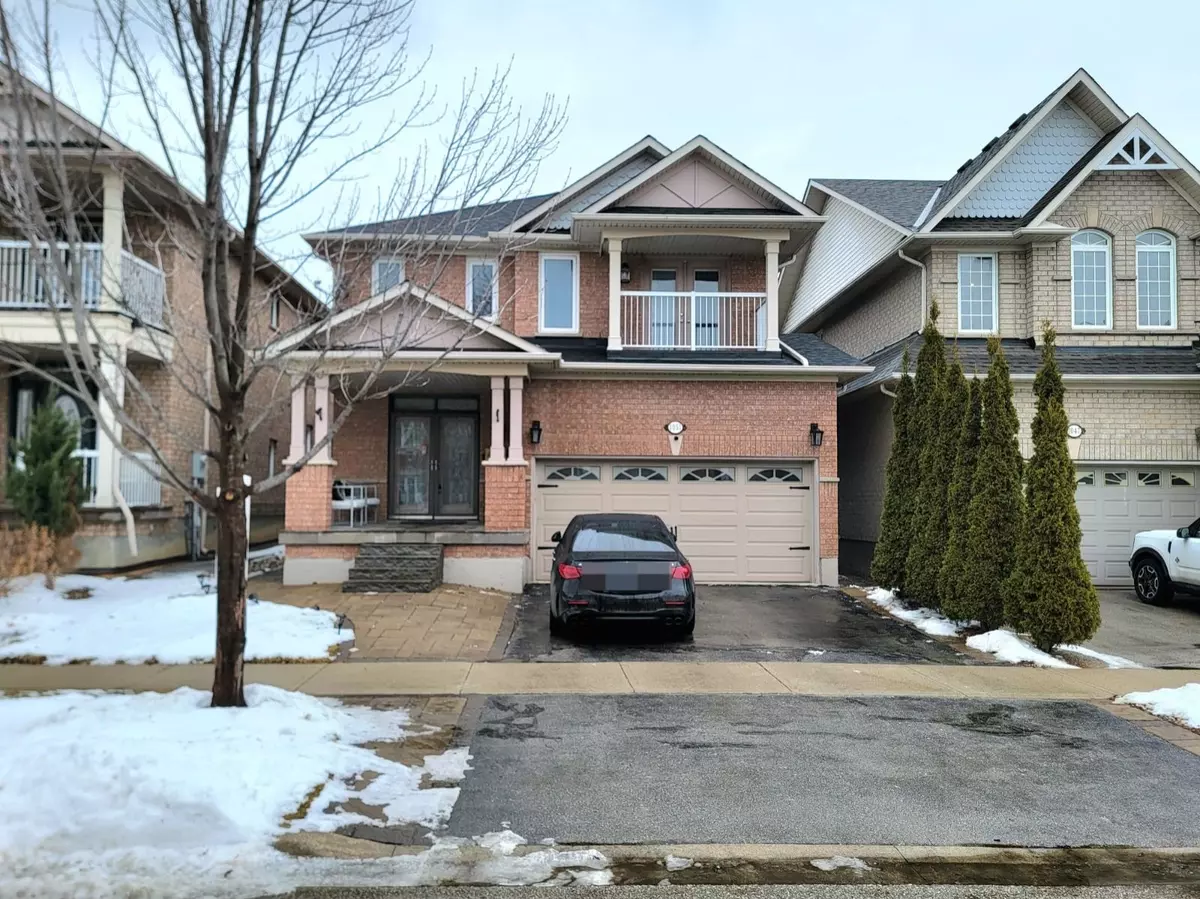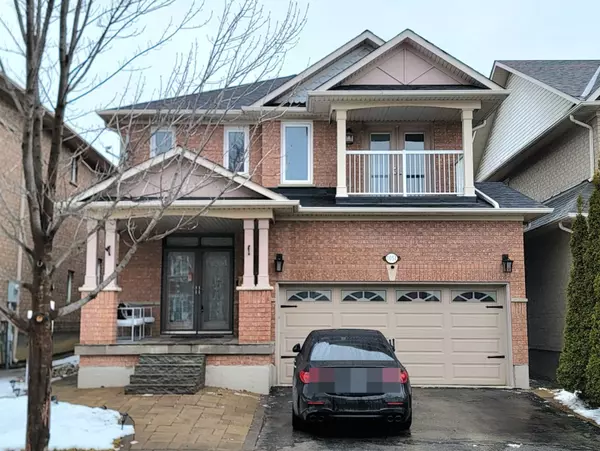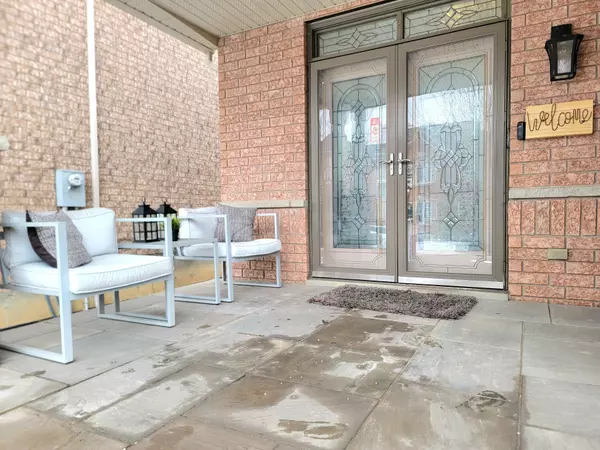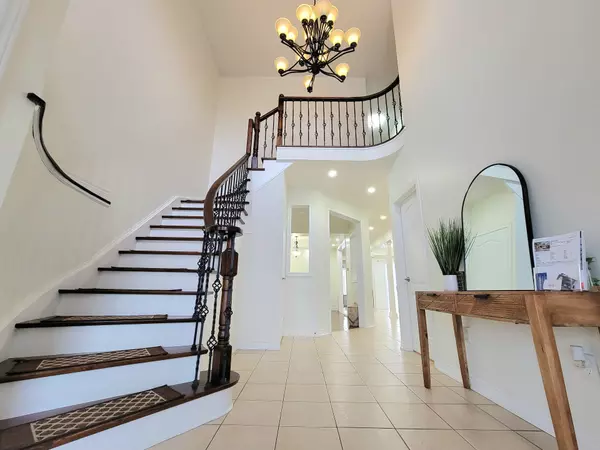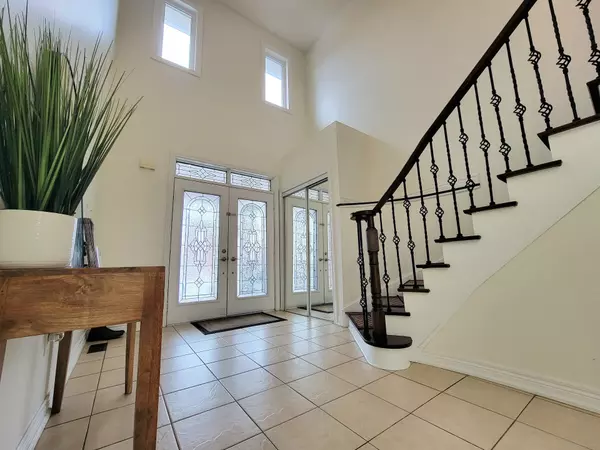REQUEST A TOUR If you would like to see this home without being there in person, select the "Virtual Tour" option and your agent will contact you to discuss available opportunities.
In-PersonVirtual Tour
$ 1,329,900
Est. payment /mo
New
1051 McClenahan CRES Halton, ON L9T 6W6
5 Beds
4 Baths
UPDATED:
01/22/2025 07:18 PM
Key Details
Property Type Single Family Home
Sub Type Detached
Listing Status Active
Purchase Type For Sale
MLS Listing ID W11930588
Style 2-Storey
Bedrooms 5
Annual Tax Amount $5,056
Tax Year 2024
Property Description
Welcome To This Detached Home In The Well Known Community of Clarke. Boasting 4+1 Bedrooms, A Balcony, 3+1 Bathrooms, A 2 Car Garage This Home Has A Lot To Offer. A Finished Basement With A Separate Side Entrance For Privacy, Allowing For Extra Accommodation Or Rental Income. No Carpet Throughout, With Many Pot Lights On Main Floor And Basement. A Double Door Entrance Leads You Into The Foyer With Open To Above Ceilings Creating A Grandeur Appeal. Open Concept Spacious Living And Dining Room With Potlights, Large Windows And Hardwood Floors Creating The Perfect Space For Entertaining Guests. The Chefs Kitchen Is Inviting With A Spacious Open Concept Layout Boasting Tall Spacious Cabinets, Stainless Steel Appliances, Backsplash, And Lots Of Counter Space. Breakfast Area With Walkout To A Fully Fenced Backyard. Great Room With An Elegant Fireplace, Large Windows, A Custom Chandelier, And Potlights Creates A Warm And Relaxing Atmosphere For Family Nights In, Especially During The Wintertime. A Powder Room Is Included Downstairs. First Floor Laundry For Added Convenience. Upstairs A Spacious Primary Bedroom Retreat Includes A Walk In Closet And A 4 Piece Ensuite. There Are 3 Additional Spacious Bedrooms Each With Their Own Closet Space, Sharing Another 4 Piece Bathroom. One Secondary Bedroom Includes A Walk Out Balcony, Perfect For Relaxing Anytime. A Fully Finished Basement With A Separate Side Entrance. The Basement Includes An Open Concept Kitchen, A Living/Dining Area, 1 Spacious Bedroom, And 1 Bathroom. Fully Fenced Private Backyard With Expensive Stone Interlocking, Creating The Perfect Place To Host Guests In The Summertime. This House Is Truly One Of A Kind.
Location
Province ON
County Halton
Community Clarke
Area Halton
Region Clarke
City Region Clarke
Rooms
Family Room No
Basement Separate Entrance, Finished
Kitchen 2
Separate Den/Office 1
Interior
Interior Features None
Cooling Central Air
Inclusions **Stainless Steel Double Door Fridge, S/S Stove, S/S Built-In Oven, S/S Dishwasher, Washer, Dryer, Shutters, All Elf's ***
Exterior
Parking Features Private Double
Garage Spaces 4.0
Pool None
Roof Type Asphalt Shingle
Lot Frontage 34.16
Lot Depth 100.22
Total Parking Spaces 4
Building
Foundation Concrete
Listed by SHAHID KHAWAJA REAL ESTATE INC.

