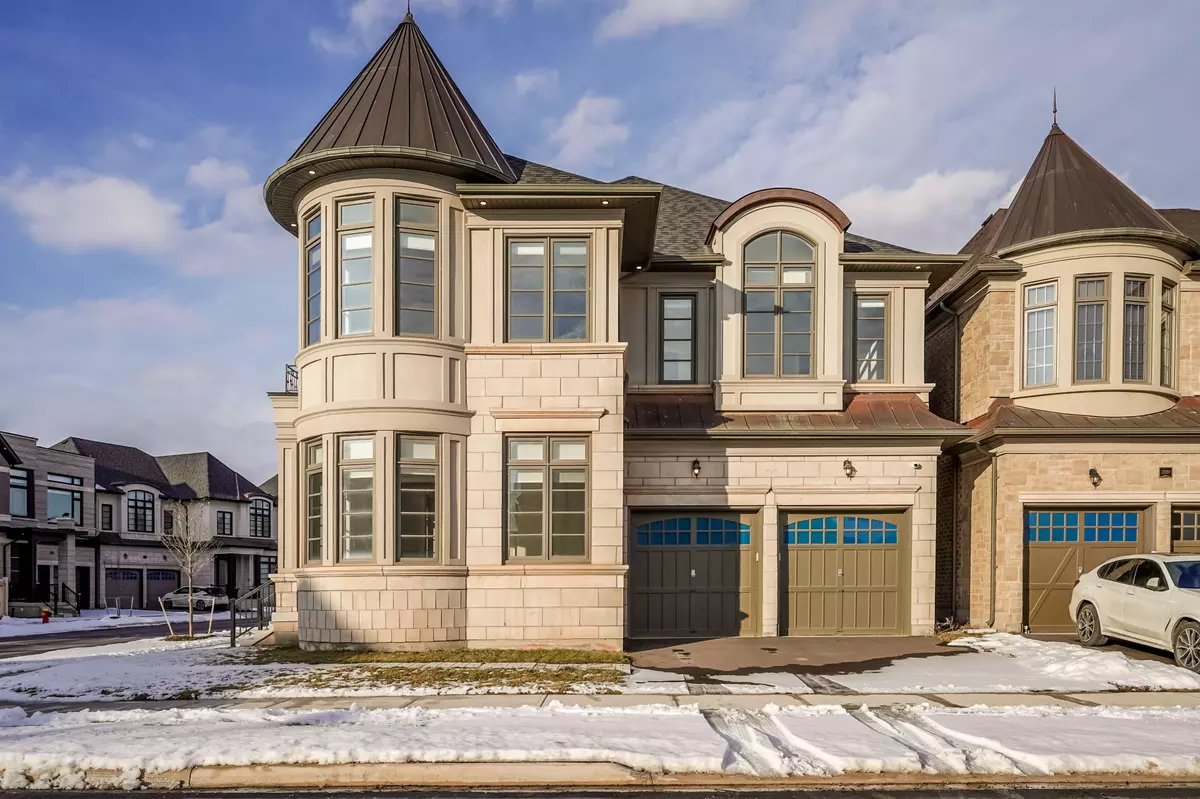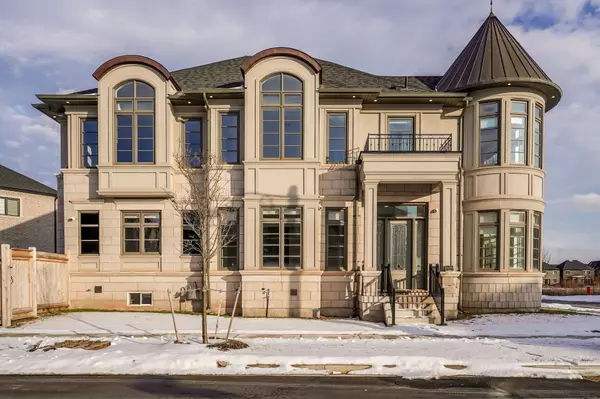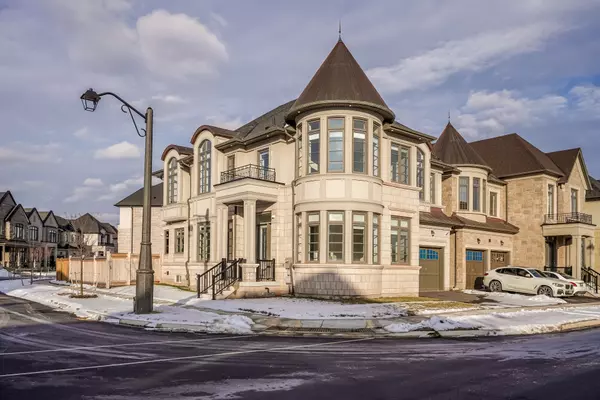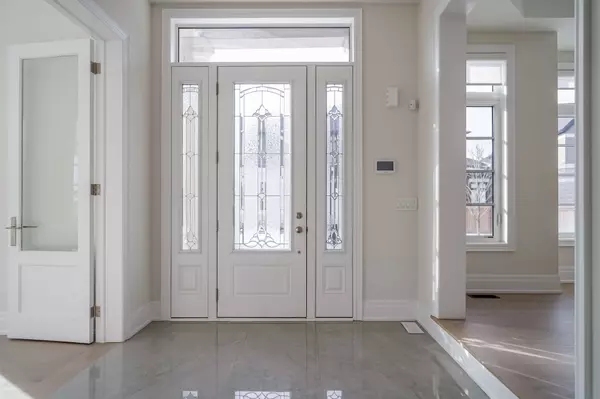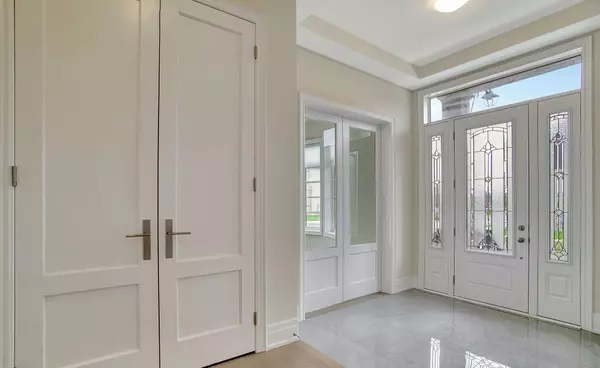2279 Hyacinth CRES Halton, ON L6M 5M9
4 Beds
4 Baths
UPDATED:
01/20/2025 04:21 AM
Key Details
Property Type Single Family Home
Sub Type Detached
Listing Status Active
Purchase Type For Rent
Approx. Sqft 3500-5000
MLS Listing ID W11931144
Style 2-Storey
Bedrooms 4
Property Description
Location
Province ON
County Halton
Community Glen Abbey
Area Halton
Region Glen Abbey
City Region Glen Abbey
Rooms
Family Room Yes
Basement Unfinished
Kitchen 1
Interior
Interior Features Central Vacuum, Other
Cooling None
Fireplaces Number 1
Fireplaces Type Natural Gas
Inclusions Gas Cooktop, B/I Microwave & Oven, Fridges, B/I Dishwasher, Washer & Dryer
Laundry Laundry Room
Exterior
Parking Features Available, Private Double
Garage Spaces 4.0
Pool None
Roof Type Asphalt Shingle
Lot Frontage 47.15
Lot Depth 90.0
Total Parking Spaces 4
Building
Foundation Concrete Block
Others
Security Features Alarm System,Security System,Smoke Detector

