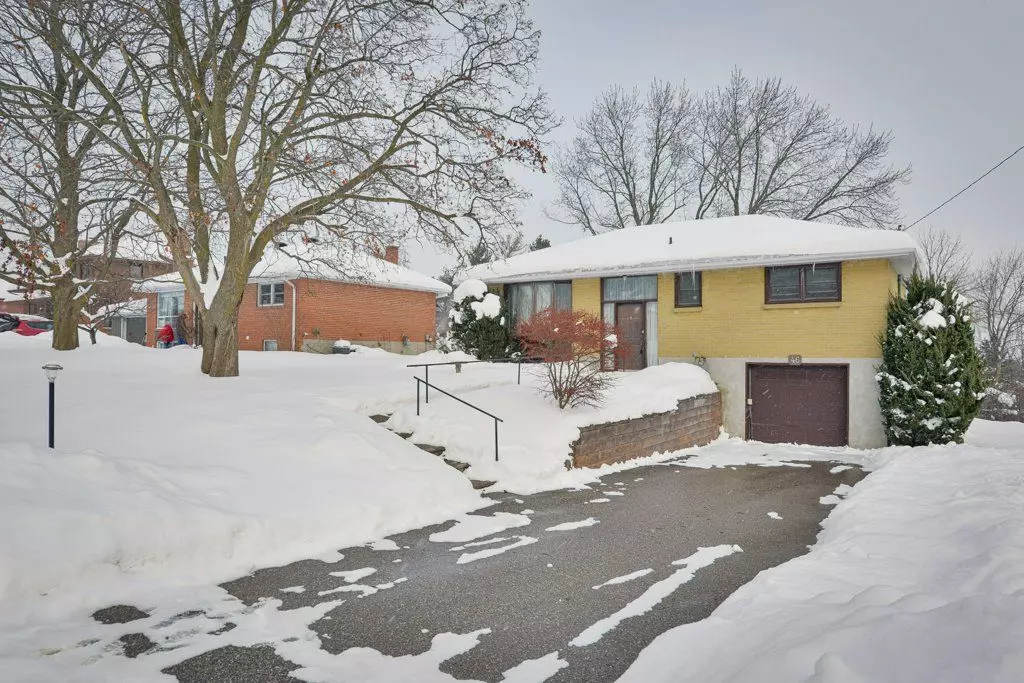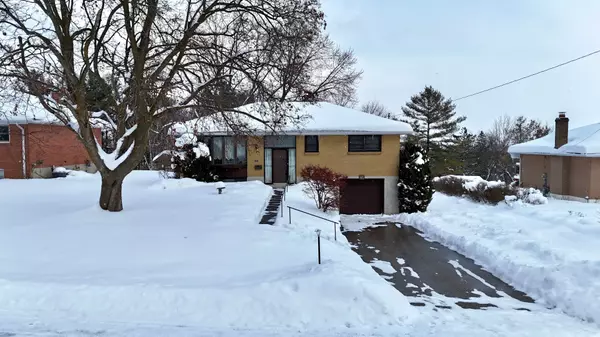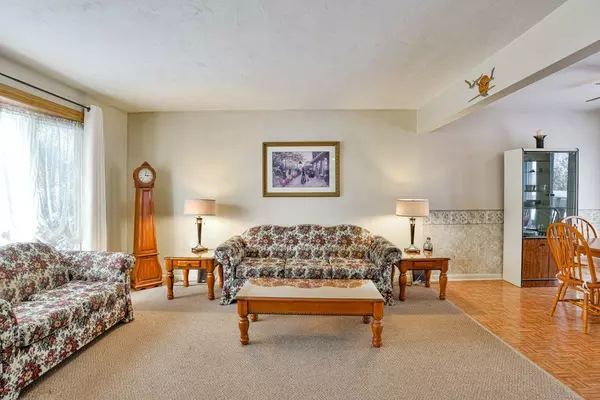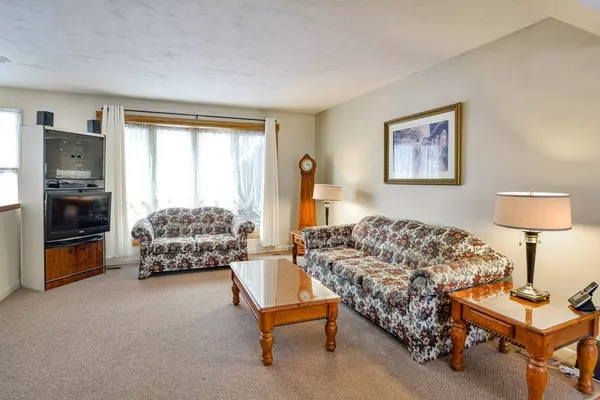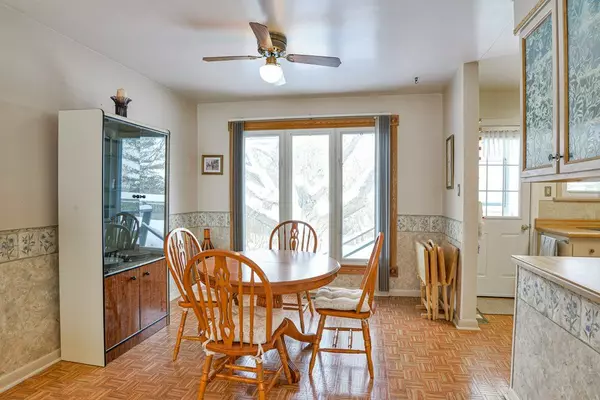46 Esther Anne DR Simcoe, ON L3V 3G9
3 Beds
2 Baths
UPDATED:
01/22/2025 03:23 PM
Key Details
Property Type Single Family Home
Sub Type Detached
Listing Status Pending
Purchase Type For Sale
Approx. Sqft 700-1100
MLS Listing ID S11931159
Style Bungalow-Raised
Bedrooms 3
Annual Tax Amount $3,770
Tax Year 2024
Property Description
Location
Province ON
County Simcoe
Community Orillia
Area Simcoe
Zoning R2
Region Orillia
City Region Orillia
Rooms
Family Room Yes
Basement Full, Partially Finished
Kitchen 1
Interior
Interior Features Auto Garage Door Remote, Central Vacuum, Water Meter
Cooling Central Air
Fireplaces Number 1
Fireplaces Type Family Room, Freestanding, Natural Gas
Inclusions Refrigerator, stove, stacking washer and dryer, built-in microwave, central vacuum and accessories, automatic garage door opener and remote, all light fixtures, garden shed, chest freezer, ceiling fans, all window coverings
Exterior
Exterior Feature Deck, Landscaped, Year Round Living
Parking Features Front Yard Parking, Private Double
Garage Spaces 5.0
Pool None
View Lake, Trees/Woods
Roof Type Asphalt Shingle
Lot Frontage 75.0
Lot Depth 200.0
Total Parking Spaces 5
Building
Foundation Concrete Block
Others
Security Features Smoke Detector

