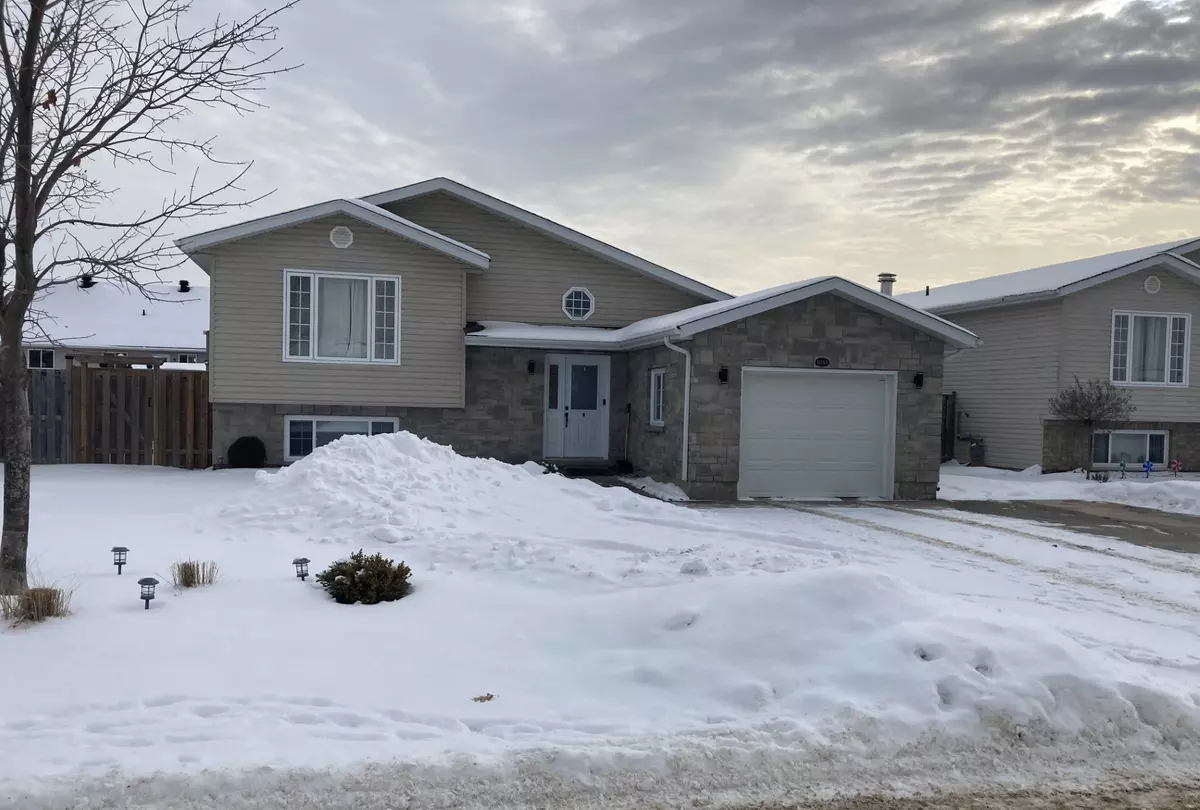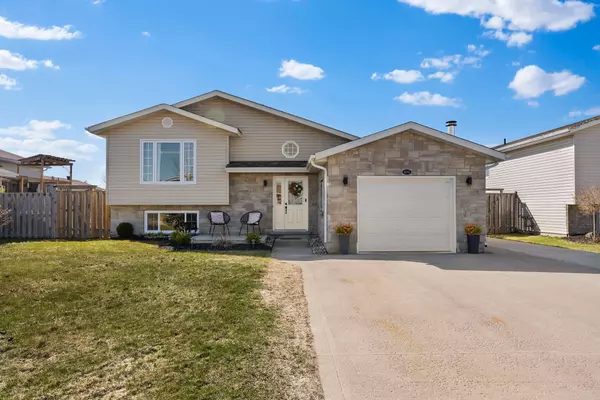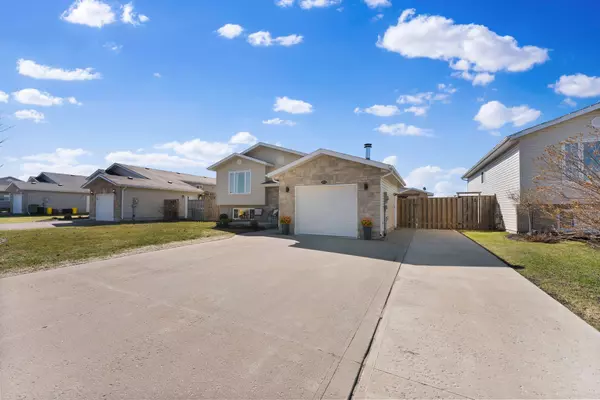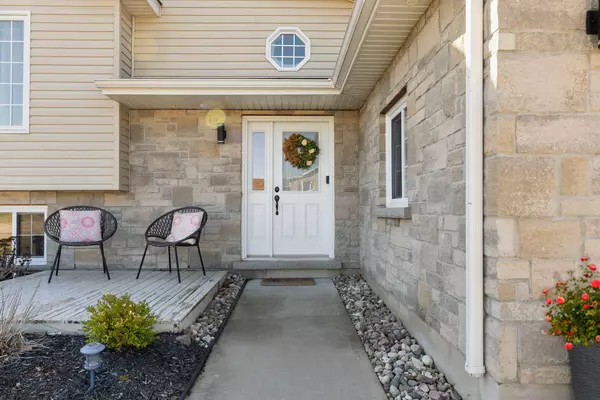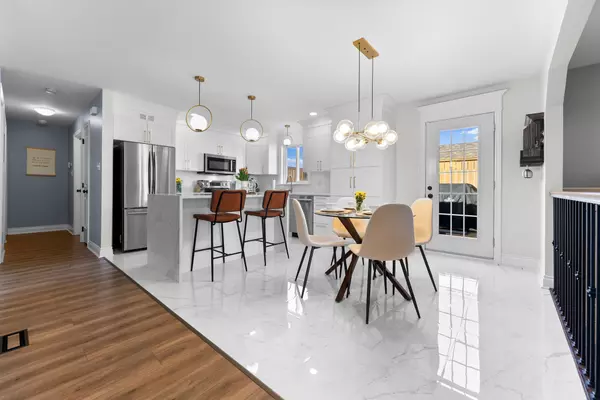REQUEST A TOUR If you would like to see this home without being there in person, select the "Virtual Tour" option and your agent will contact you to discuss available opportunities.
In-PersonVirtual Tour
$ 609,000
Est. payment /mo
New
1033 Riverstone TRL Renfrew, ON K8H 0A6
2 Baths
6,458 SqFt
UPDATED:
01/21/2025 02:23 PM
Key Details
Property Type Commercial
Sub Type Investment
Listing Status Active
Purchase Type For Sale
Square Footage 6,458 sqft
Price per Sqft $94
MLS Listing ID X11931234
Annual Tax Amount $5,489
Tax Year 2024
Property Description
This fully renovated Legal Secondary Dwelling Unit (SDU) duplex is a standout opportunity for both modern living and investment potential, boasting an impressive 7.8% Cap Rate! The main floor features 3 spacious bedrooms, updated bathroom with a custom walk-in spa shower, and a brand-new kitchen with a stunning quartz waterfall island. Outdoors you will find a private deck that overlooks a beautifully landscaped, fenced yard complete with concrete walkways, a covered BBQ area, an insulated tool shed, and a hot tub. The fully renovated second unit has a separate entrance, offering 2 additional bedrooms and a bathroom, ideal for generating rental income. The garage has been transformed into a stylish space with pot lights, a wood-burning stove, and tongue-and-groove finishes. With ample parking for 7 vehicles, this property offers generous space to accommodate all needs. This is an exceptional chance to own a property that seamlessly combines luxury and outstanding income potential!
Location
Province ON
County Renfrew
Community 520 - Petawawa
Area Renfrew
Zoning GC/D
Region 520 - Petawawa
City Region 520 - Petawawa
Interior
Cooling Yes
Exterior
Utilities Available Yes
Lot Frontage 59.0
Lot Depth 110.0
Listed by EXP REALTY

