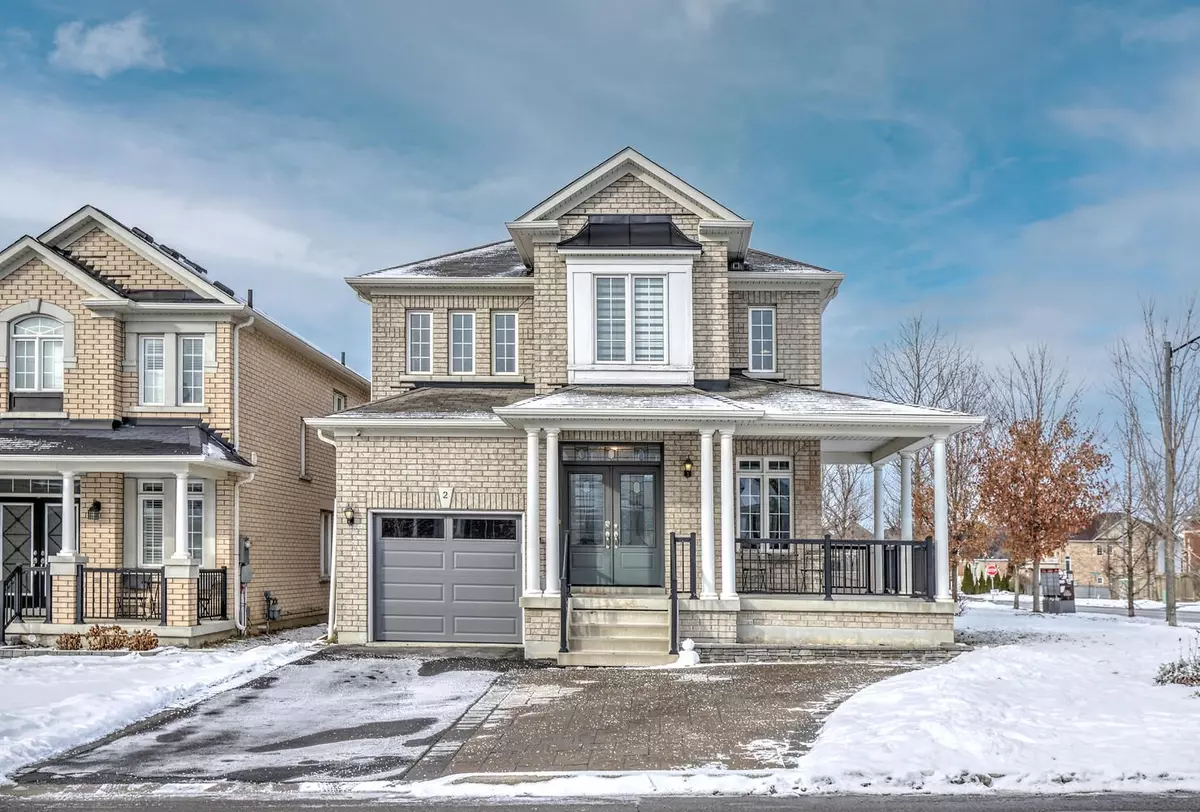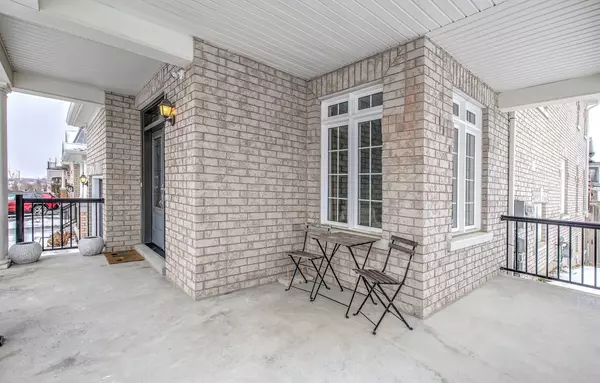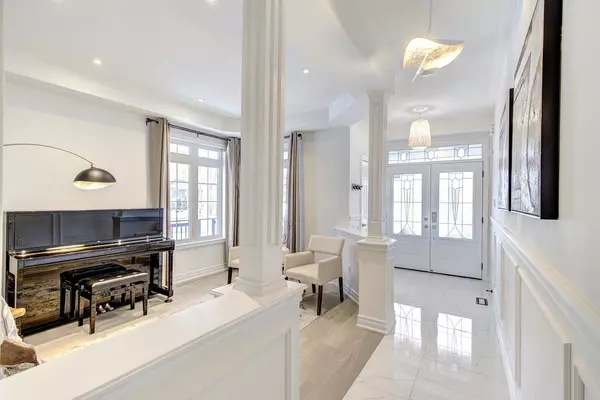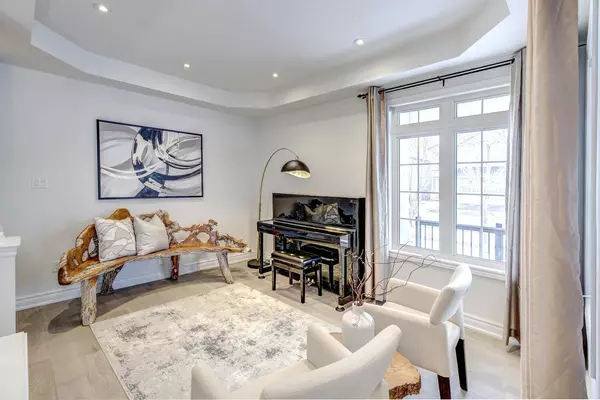REQUEST A TOUR If you would like to see this home without being there in person, select the "Virtual Tour" option and your agent will contact you to discuss available opportunities.
In-PersonVirtual Tour
$ 1,388,000
Est. payment /mo
New
2 Lauderdale DR York, ON L6A 4G8
5 Beds
5 Baths
UPDATED:
01/20/2025 01:18 PM
Key Details
Property Type Single Family Home
Sub Type Detached
Listing Status Active
Purchase Type For Sale
MLS Listing ID N11931238
Style 2-Storey
Bedrooms 5
Annual Tax Amount $6,838
Tax Year 2024
Property Description
This Is It! Your Search Is Over! Look At This Vibrant Fully Detached Home Offering 3,700 Sq Ft Luxury Living Space (2,461 Sq Ft Above Grade) & 3 Full Bathrooms On The Second Floor! It Is Bigger Than Some Of The 2-Car Garage Homes In The Area! Welcome Home To This Stunning 4+1 Bedroom, 5-Bathroom Home Nestled On A Premium Corner Lot In An Upscale And Highly Sought-After Neighborhood, Known For Its Proximity To Top-Rated Schools And Family-Friendly Amenities. It's One Of The Best Layouts In Patterson With Spectacular Floor Plan To Entertain & Enjoy Life Comfortably! From The Moment You Arrive, The Charming Curb Appeal And Modern Upgrades Set This Property Apart. The House Features A Single-Car Garage, Sidewalk Free Extended Driveway Offering Additional Parking (Parks 4 Cars Total). This Beautifully Upgraded Family Home Boasts A Contemporary Design With Sleek Finishes, Stylish Lighting, And Tasteful Landscaping; Offers 9 Ft Ceilings On Main; Hardwood Floors Throughout First And Second Floor; Chic Porcelain Tiles In Foyer, Kitchen & Laundry Room; Gourmet Kitchen With Granite Counters, Stainless Steel Appliances, Large Eat-In Area Overlooking To Family Room & With Walk-Out To Large Deck; Inviting Family Room With Gas Fireplace Finished With Stone Feature Wall; Formal Dining Room Open To Kitchen; Elegant Living Room In The Front That Could Be Used As An Office Or Second Family Room; Chic Lights Throughout & Pot Lights; 4 Spacious Bedrooms & 3 Full Bathrooms On 2nd Floor; Primary Retreat With Large Walk-In Closet With Organizers & 4-Pc Spa-Like Ensuite Offering Seamless Glass Shower & A Soaker For Two; 3 Walk-In Closets; Finished Basement With Large Living Room, One Bedroom, Large Windows, 3-Pc Bath; Den; Plenty Of Storage & Cold Room! Comes With Newer Blinds [2024], Newer Fence, Heat Pump [2023]! Steps To All Amenities! See 3-D!
Location
Province ON
County York
Community Patterson
Area York
Zoning Central Location! 3 Full Baths On 2nd Fl
Region Patterson
City Region Patterson
Rooms
Family Room Yes
Basement Finished
Kitchen 1
Separate Den/Office 1
Interior
Interior Features Water Heater
Cooling Central Air
Inclusions See 'Schedule C'.
Exterior
Parking Features Private
Garage Spaces 4.0
Pool None
Roof Type Unknown
Lot Frontage 42.62
Lot Depth 110.0
Total Parking Spaces 4
Building
Foundation Unknown
Listed by ROYAL LEPAGE YOUR COMMUNITY REALTY





