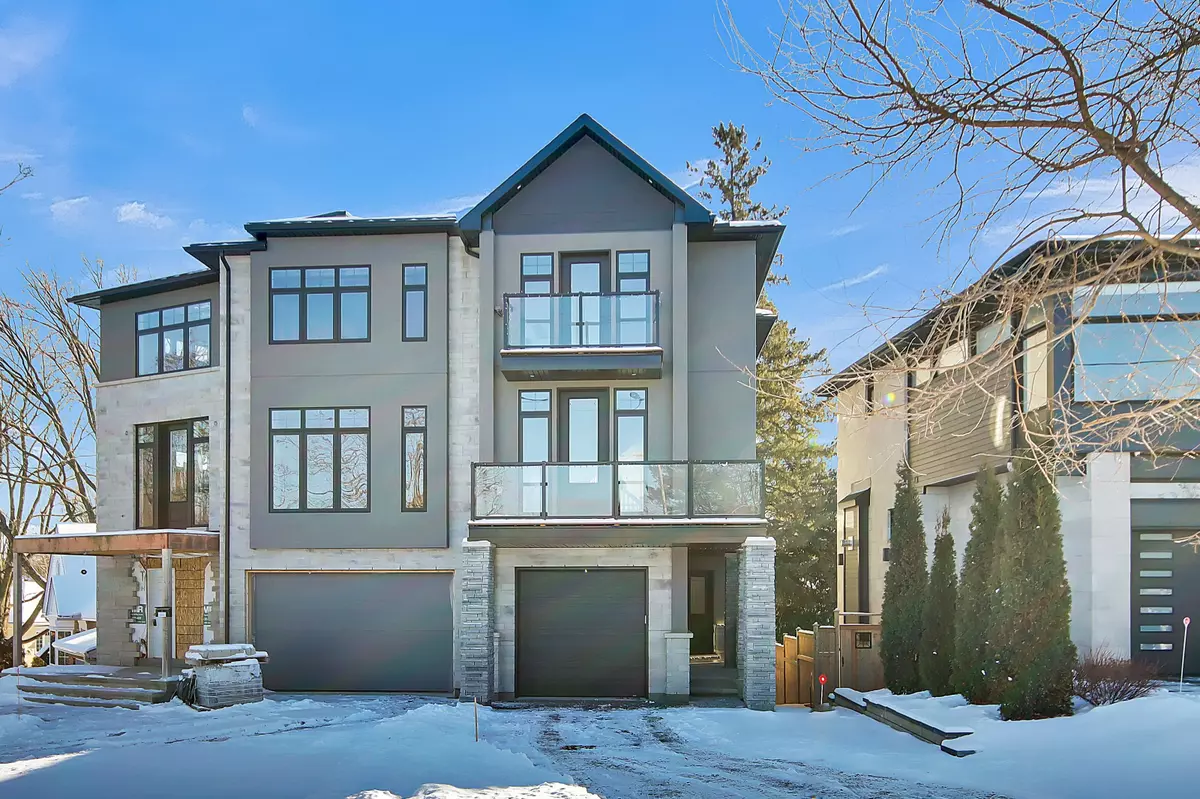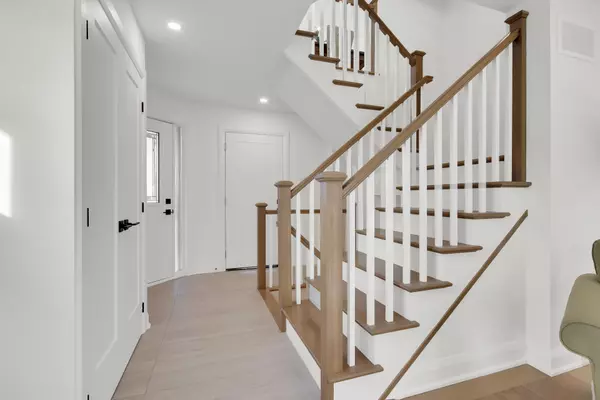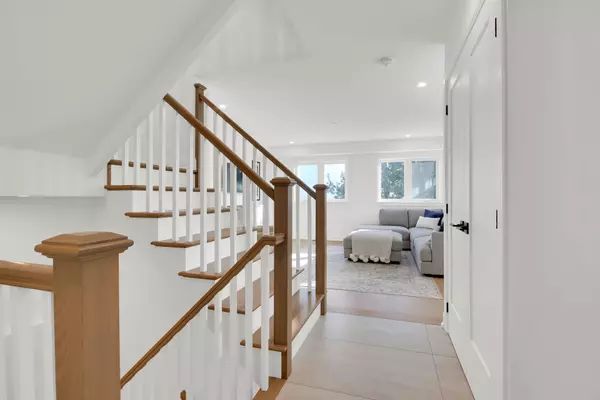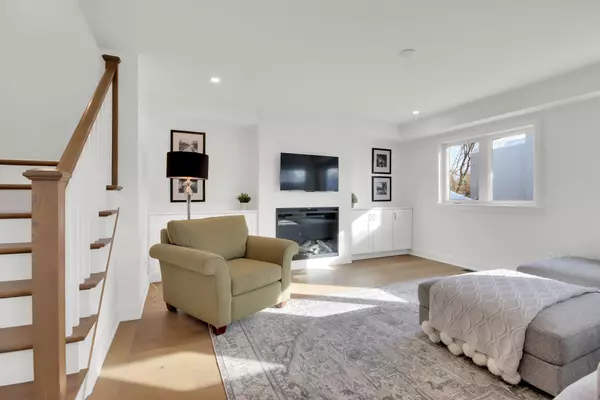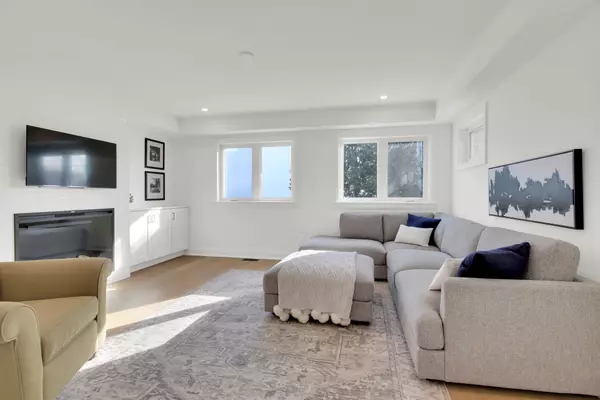173 RIVERDALE AVE Ottawa, ON K1S 1R3
4 Beds
3 Baths
UPDATED:
01/20/2025 04:58 PM
Key Details
Property Type Multi-Family
Sub Type Semi-Detached
Listing Status Active
Purchase Type For Sale
MLS Listing ID X11931627
Style 3-Storey
Bedrooms 4
Tax Year 2024
Property Description
Location
Province ON
County Ottawa
Community 4404 - Old Ottawa South/Rideau Gardens
Area Ottawa
Zoning Residential
Region 4404 - Old Ottawa South/Rideau Gardens
City Region 4404 - Old Ottawa South/Rideau Gardens
Rooms
Family Room Yes
Basement Full, Finished
Kitchen 1
Separate Den/Office 1
Interior
Interior Features Water Heater Owned, Air Exchanger
Cooling Central Air
Fireplaces Number 1
Fireplaces Type Electric
Inclusions Refrigerator, Stove, Dishwasher, Hood Fan, Washer, Dryer
Exterior
Exterior Feature Deck
Parking Features Inside Entry
Garage Spaces 4.0
Pool None
View River
Roof Type Unknown
Lot Frontage 22.5
Lot Depth 105.0
Total Parking Spaces 4
Building
Foundation Concrete

