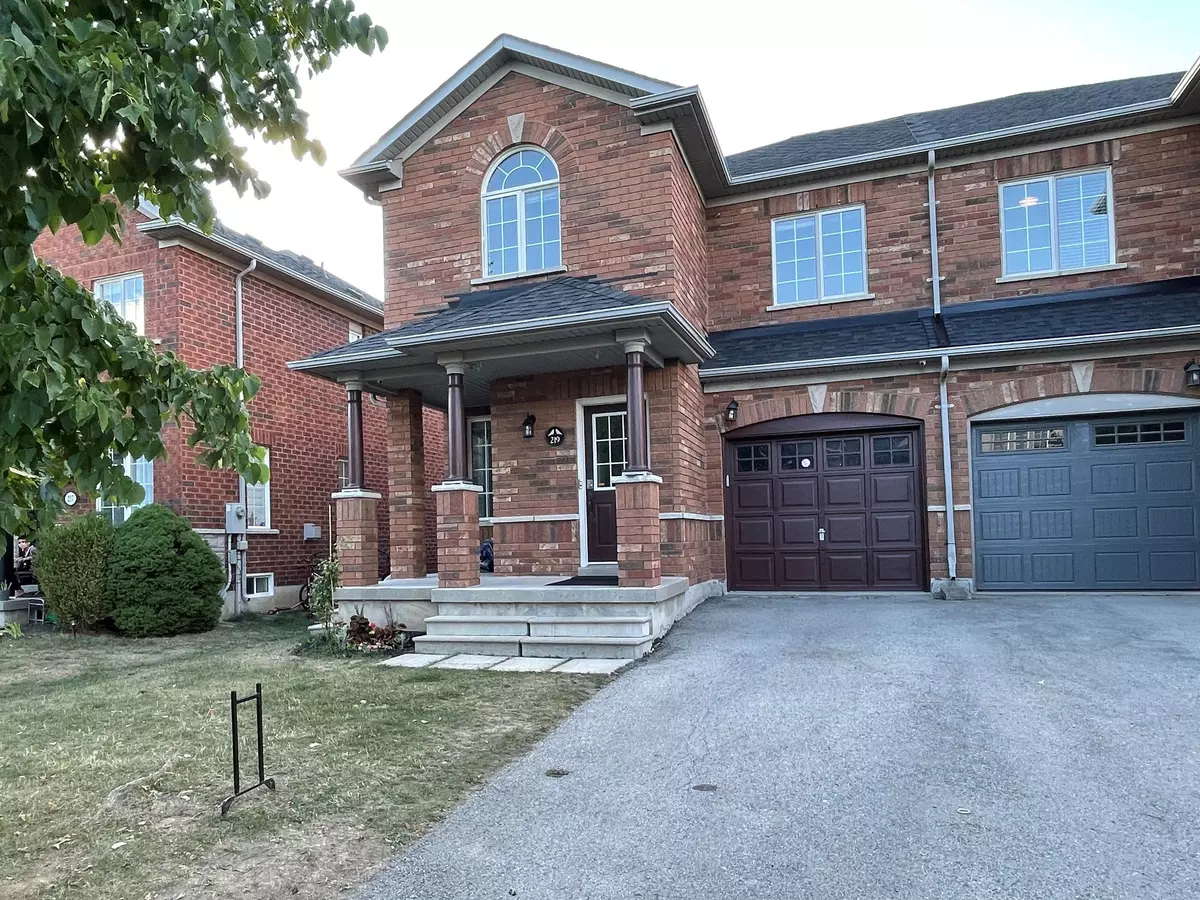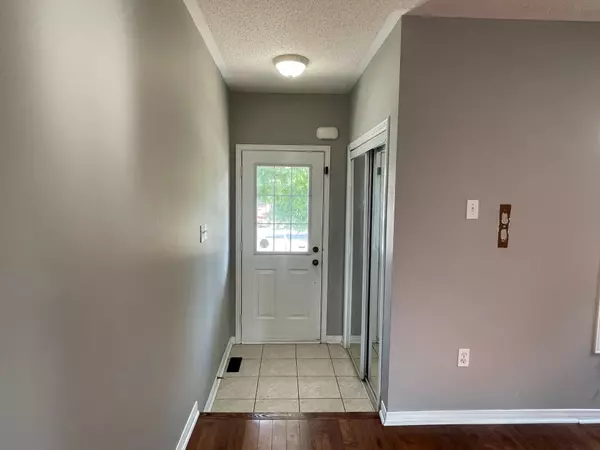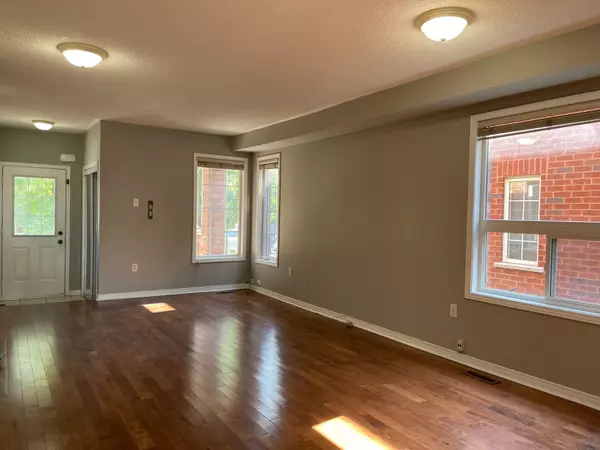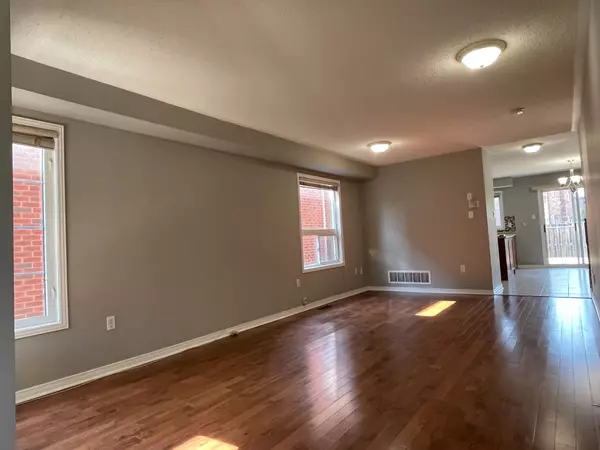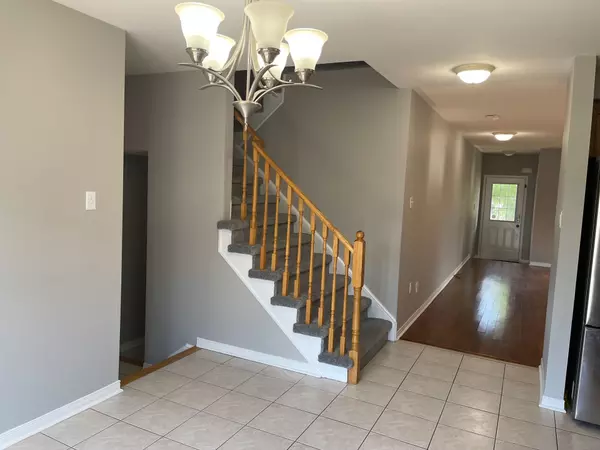REQUEST A TOUR If you would like to see this home without being there in person, select the "Virtual Tour" option and your agent will contact you to discuss available opportunities.
In-PersonVirtual Tour
$ 3,200
New
219 Pettigrew TRL Halton, ON L9T 5X6
3 Beds
4 Baths
UPDATED:
01/21/2025 06:15 PM
Key Details
Property Type Multi-Family
Sub Type Semi-Detached
Listing Status Active
Purchase Type For Rent
MLS Listing ID W11931928
Style 2-Storey
Bedrooms 3
Property Description
Great Location, Semi In Highly Desirable Area! Walk To Stores, Movies, Restaurants, Schools & Parks. Amazing Layout - Open Concept Liv/Din Rm W Engineered Flooring. Bright, Spacious Eat In Kit With Island - Walk Out To Deck! Bedrooms Are A Great Size, All W Laminate Flrs, Lg Closets & Windows. Fully Finished Basement With Berber Carpet & Powder Rm. No Sidewalk In Front & Parking For 2 Cars In Driveway & 1 Garage, Direct Access From Garage To Home. AAA Tenants only, First & Last Month, Credit Check, References, Job Letter(s) Req.
Location
Province ON
County Halton
Community Dempsey
Area Halton
Region Dempsey
City Region Dempsey
Rooms
Family Room Yes
Basement Finished
Kitchen 1
Interior
Interior Features Auto Garage Door Remote
Cooling Central Air
Inclusions S.S Fridge, Stove, Hood-Fan & Dishwasher), Washer & Dryer, Parking Spaces for 3 vehicles (1 in Garage & 2 in driveway). Central Air
Laundry In Basement
Exterior
Parking Features Private
Garage Spaces 3.0
Pool None
Roof Type Shingles
Lot Frontage 28.54
Lot Depth 91.86
Total Parking Spaces 3
Building
Foundation Concrete
Others
Senior Community Yes
Listed by IPRO REALTY LTD.

