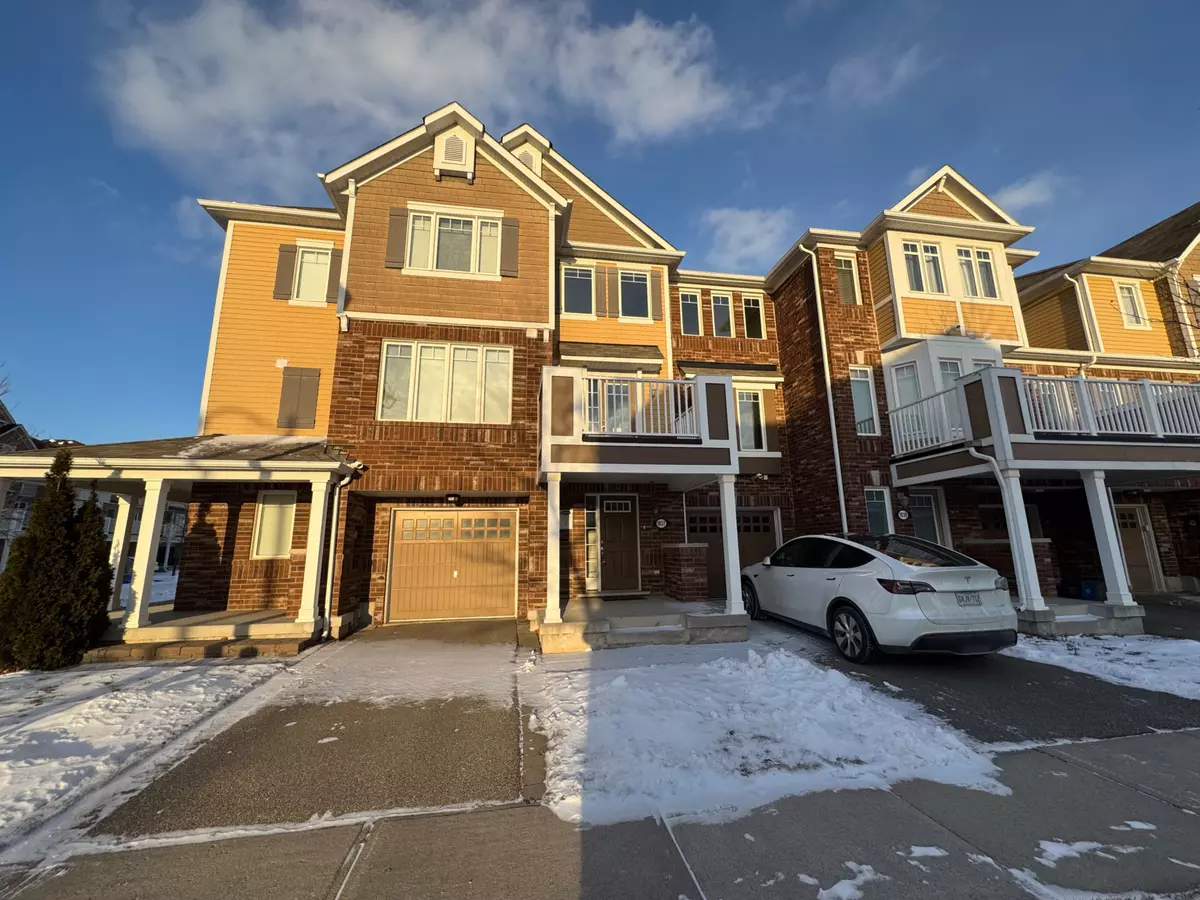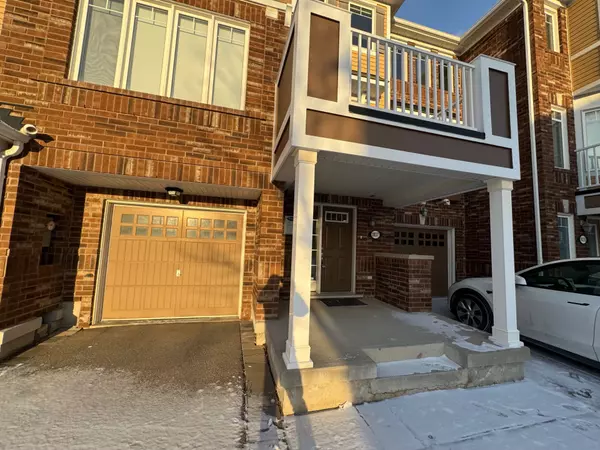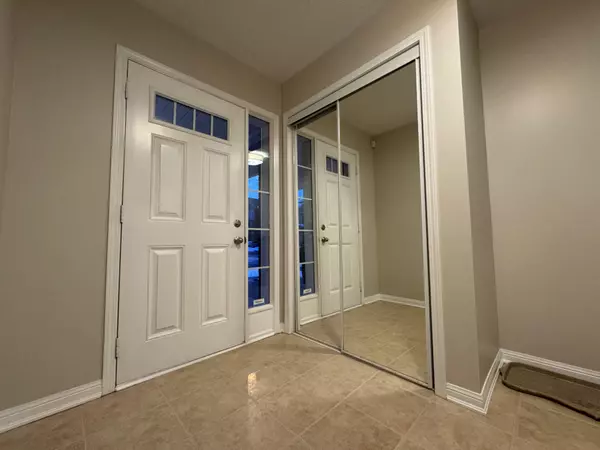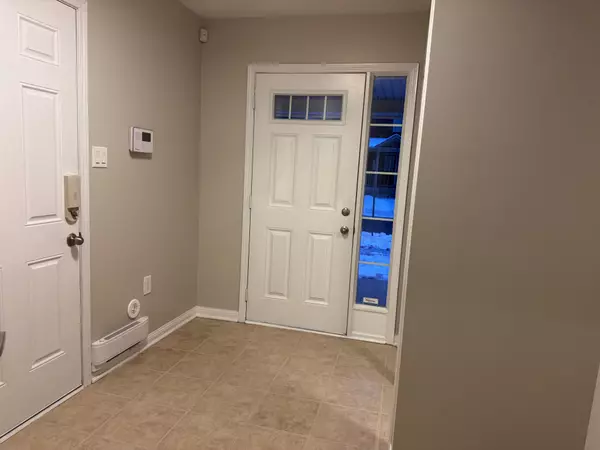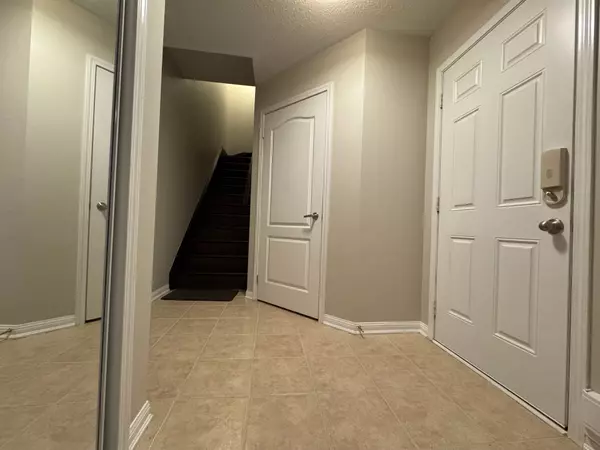REQUEST A TOUR If you would like to see this home without being there in person, select the "Virtual Tour" option and your agent will contact you to discuss available opportunities.
In-PersonVirtual Tour
$ 2,750
New
1037 Haxton HTS Halton, ON L9T 8G6
2 Beds
2 Baths
UPDATED:
01/20/2025 05:38 PM
Key Details
Property Type Townhouse
Sub Type Att/Row/Townhouse
Listing Status Active
Purchase Type For Rent
MLS Listing ID W11932016
Style 3-Storey
Bedrooms 2
Property Description
Well-Kept 3-Storey, 2 Bed, 2 Bath Mattamy Townhome. Energy Star Rated - Save On Utility Costs. Freshly Painted Throughout, Built-in surround sound speaker system Open Concept Living/Dining Room Complete with Hardwood Flooring. Spotless Kitchen & Breakfast Bar. Access To Balcony From The Kitchen. Master Bedroom w/ Spacious Walk-In Closet. Walking Distance to Great Public & Catholic Schools, Parks & Trails. 24-Hour Sobey's - Less than five minutes away. Excellent location for commuting - Close to the 401 & GO Transit.
Location
Province ON
County Halton
Community Willmott
Area Halton
Region Willmott
City Region Willmott
Rooms
Family Room No
Basement None
Kitchen 1
Interior
Interior Features Auto Garage Door Remote, Separate Hydro Meter, Upgraded Insulation, Water Heater, Water Meter
Cooling Central Air
Laundry In-Suite Laundry
Exterior
Exterior Feature Porch
Parking Features Private
Garage Spaces 2.0
Pool None
View Panoramic
Roof Type Asphalt Shingle
Lot Frontage 21.0
Lot Depth 44.29
Total Parking Spaces 2
Building
Foundation Concrete
Listed by TORONTO HOME REALTY INC.

