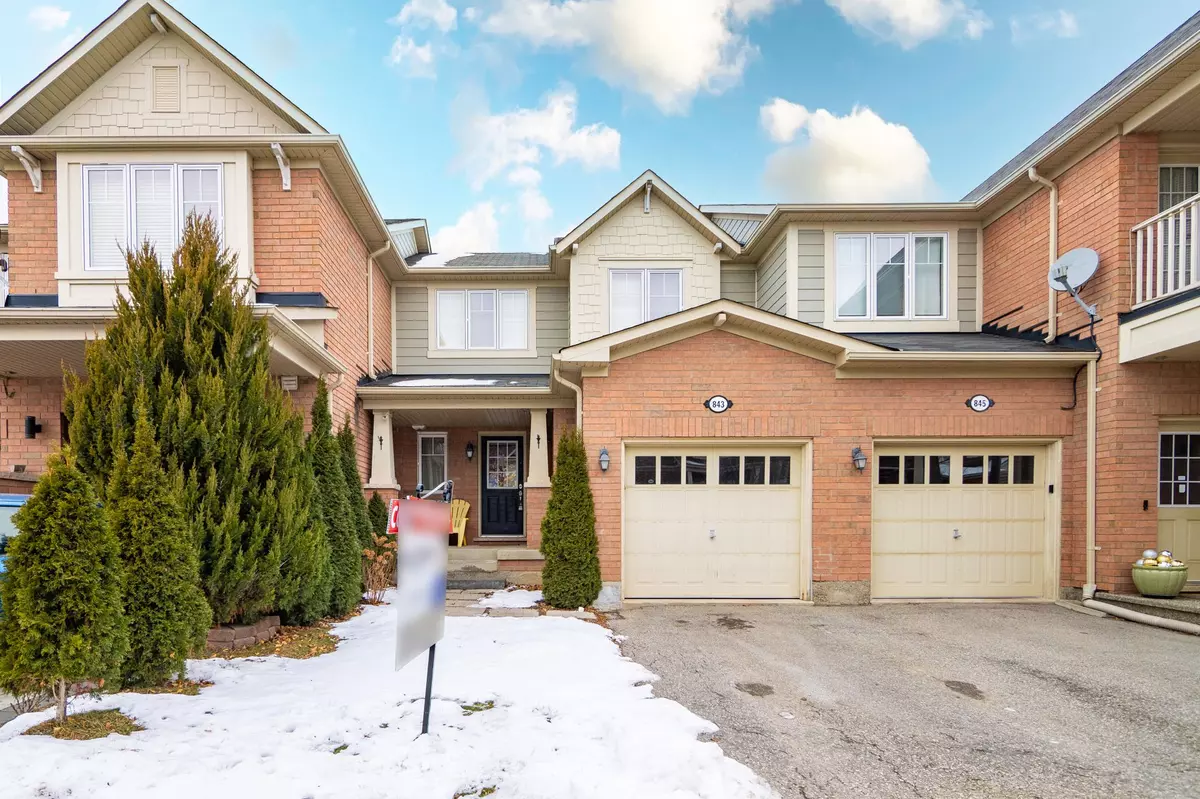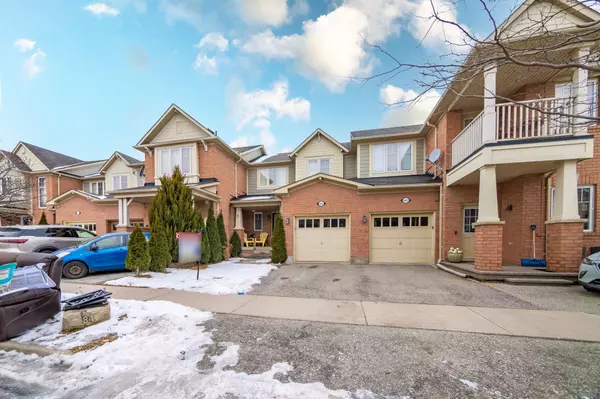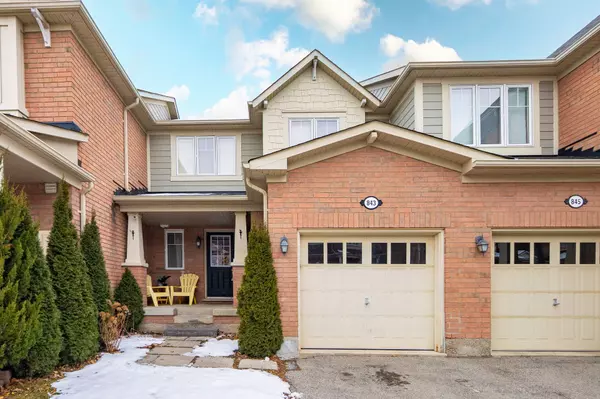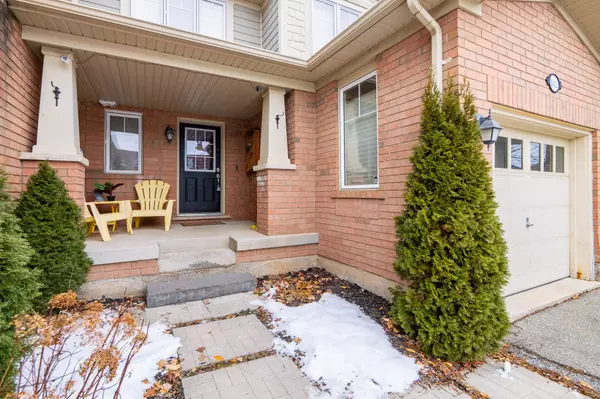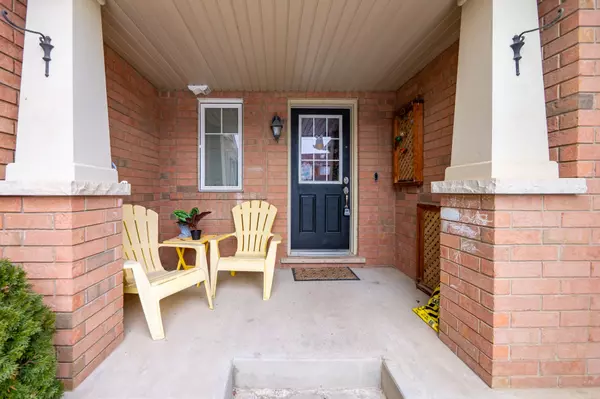843 Gifford CRES Halton, ON L9T 0L2
3 Beds
2 Baths
UPDATED:
01/20/2025 05:23 PM
Key Details
Property Type Townhouse
Sub Type Att/Row/Townhouse
Listing Status Active
Purchase Type For Sale
MLS Listing ID W11932006
Style 2-Storey
Bedrooms 3
Annual Tax Amount $3,296
Tax Year 2024
Property Description
Location
Province ON
County Halton
Community 1028 - Co Coates
Area Halton
Zoning Residential
Region 1028 - CO Coates
City Region 1028 - CO Coates
Rooms
Family Room Yes
Basement Unfinished
Kitchen 1
Interior
Interior Features Auto Garage Door Remote, Storage, Water Meter
Cooling Central Air
Inclusions Fridge, Stove, Dishwasher, Microwave, Washer & Dryer, Garage Door Opener, All Elfs, All Window Coverings, Dishwasher, Dryer, Garage Door Opener, Microwave, Refrigerator, Stove, Washer, Window Coverings.
Exterior
Parking Features Private
Garage Spaces 2.0
Pool None
Roof Type Asphalt Shingle
Lot Frontage 23.0
Lot Depth 80.38
Total Parking Spaces 2
Building
Foundation Concrete

