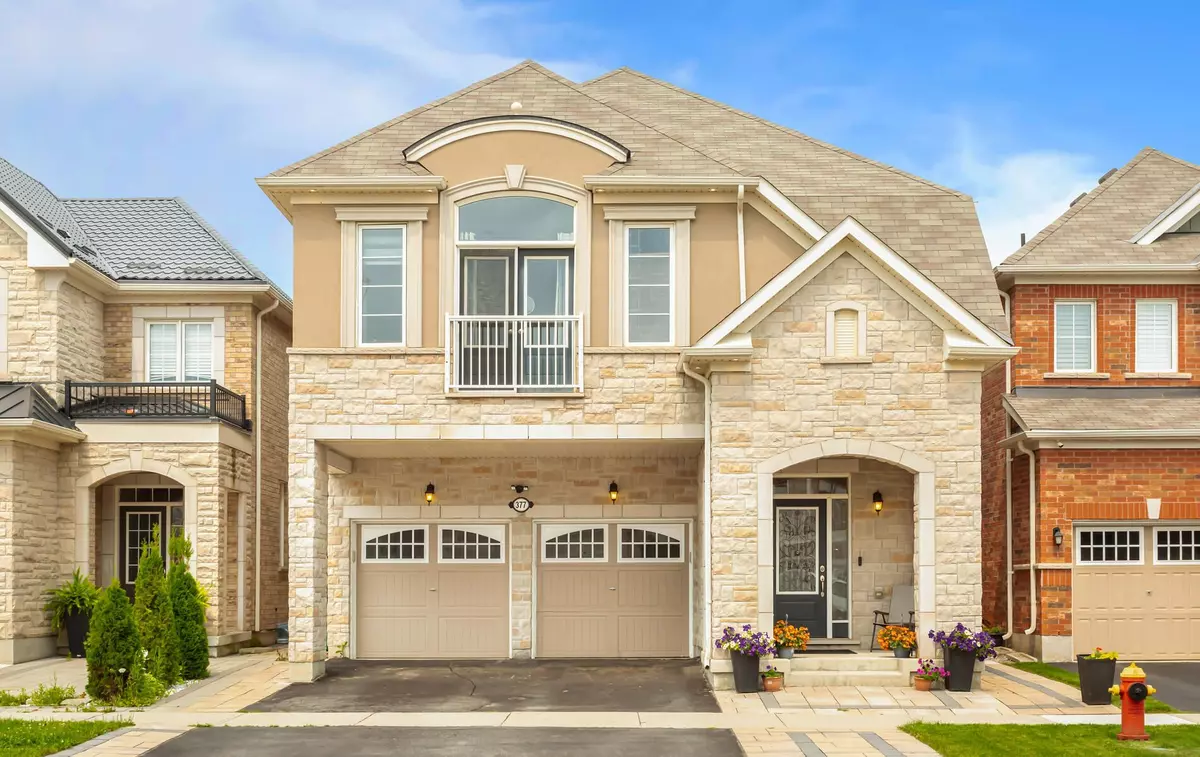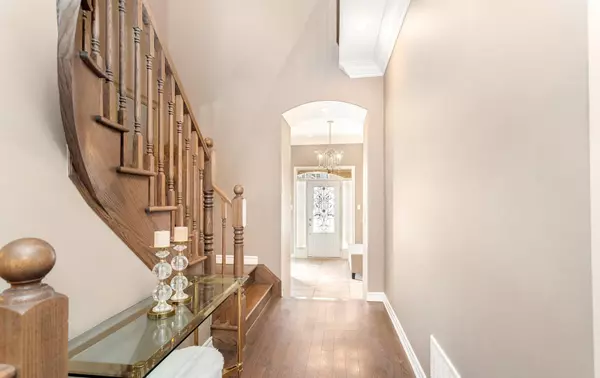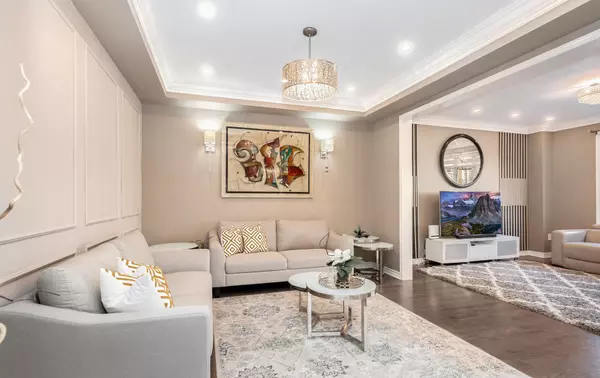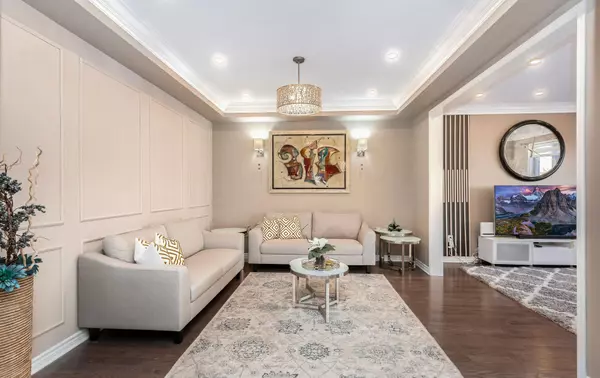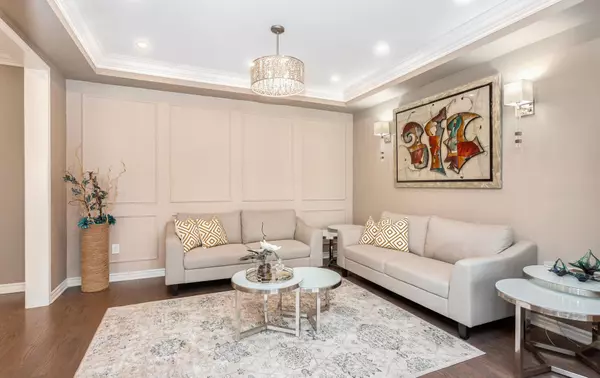377 Etheridge AVE Halton, ON L9E 0B2
7 Beds
5 Baths
UPDATED:
01/20/2025 07:50 PM
Key Details
Property Type Single Family Home
Sub Type Detached
Listing Status Active
Purchase Type For Sale
Approx. Sqft 2500-3000
MLS Listing ID W11932427
Style 2-Storey
Bedrooms 7
Annual Tax Amount $5,063
Tax Year 2024
Property Description
Location
Province ON
County Halton
Community 1032 - Fo Ford
Area Halton
Zoning RMD1*207
Region 1032 - FO Ford
City Region 1032 - FO Ford
Rooms
Family Room Yes
Basement Finished, Separate Entrance
Kitchen 2
Separate Den/Office 2
Interior
Interior Features Water Heater
Cooling Central Air
Inclusions Stainless steel fridge, Gas stove, Built-in range, Dishwasher, Frontloading washer & dryer, Upgraded lights & fixtures, window blinds, central water purifier system
Exterior
Parking Features Private Double
Garage Spaces 4.0
Pool None
Roof Type Asphalt Shingle
Lot Frontage 36.09
Lot Depth 88.58
Total Parking Spaces 4
Building
Foundation Concrete

