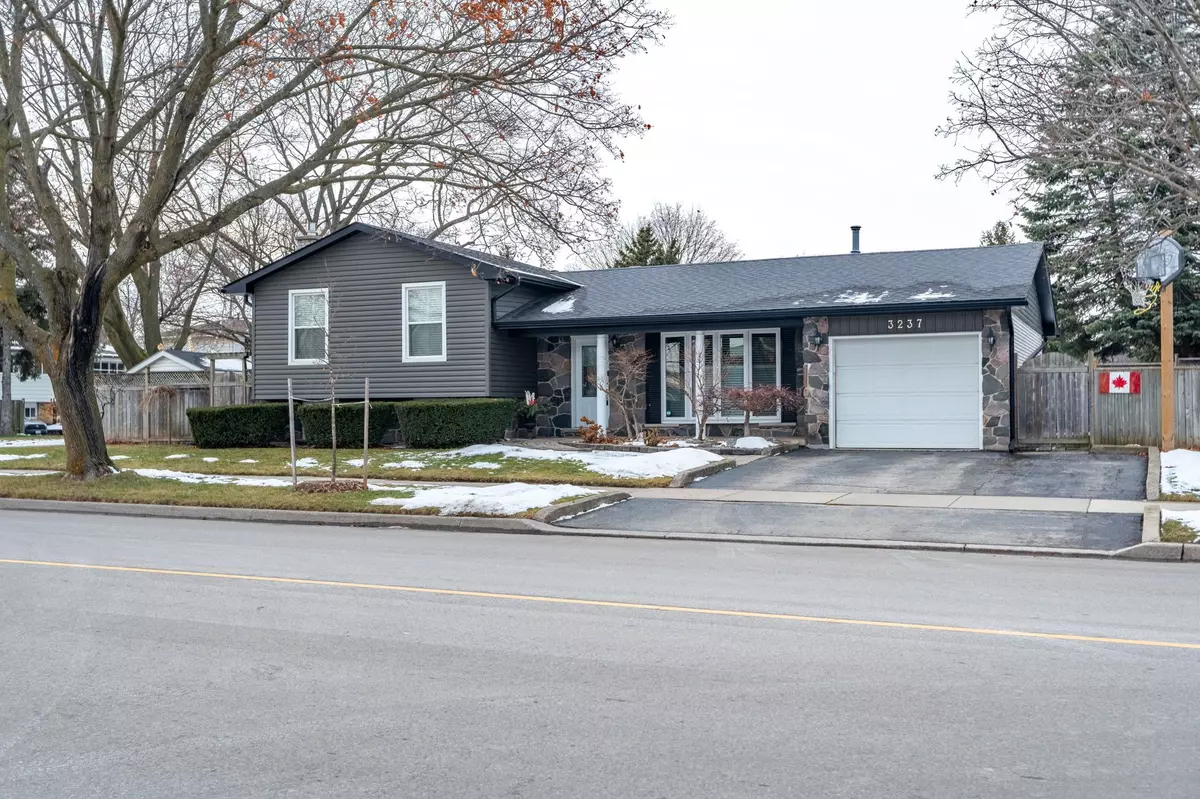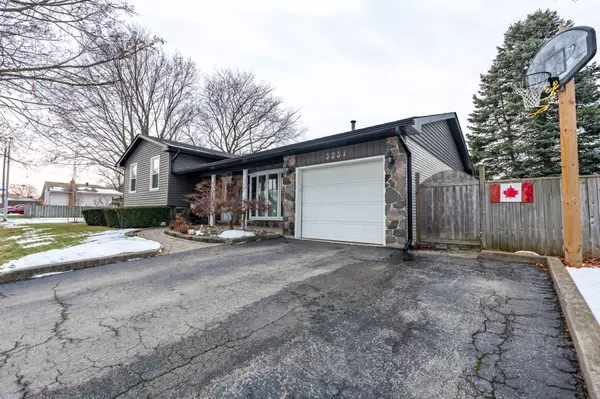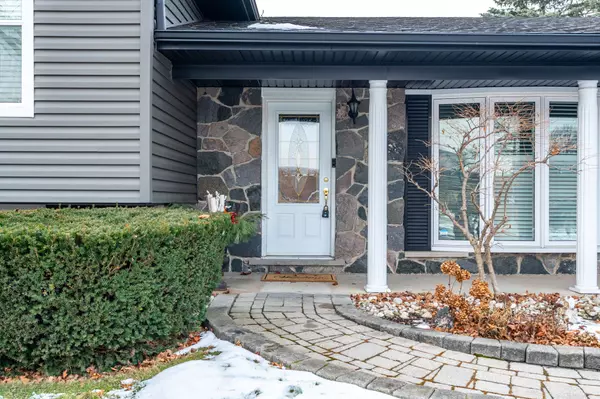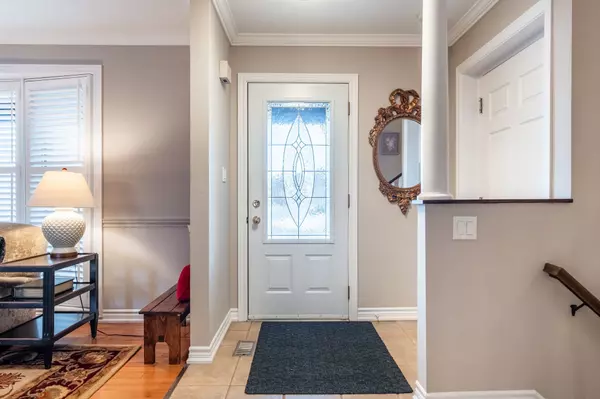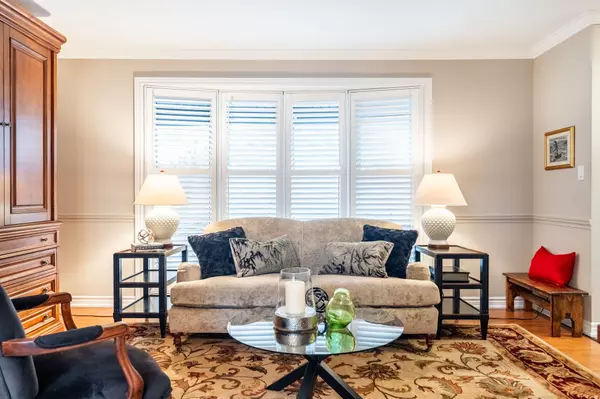REQUEST A TOUR If you would like to see this home without being there in person, select the "Virtual Tour" option and your agent will contact you to discuss available opportunities.
In-PersonVirtual Tour
$ 1,249,900
Est. payment /mo
New
3237 Woodward AVE Halton, ON L7N 2M6
3 Beds
2 Baths
UPDATED:
01/21/2025 12:17 AM
Key Details
Property Type Single Family Home
Sub Type Detached
Listing Status Active
Purchase Type For Sale
Approx. Sqft 1100-1500
MLS Listing ID W11932648
Style Sidesplit 4
Bedrooms 3
Annual Tax Amount $5,513
Tax Year 2024
Property Description
Venture into 3237 Woodward Avenue in the heart of Burlington! This charming home offers spacious living with modern updates throughout. The main floor features a bright and airy living room, a dining room with French doors that lead to the backyard, and a stunning, updated white kitchen with quartz countertops and stainless-steel appliances, perfect for both everyday living and entertaining. The upper level boasts a sizeable primary bedroom, a large second bedroom, and a beautifully renovated three-piece bathroom that features a walk-in shower - offering convenience and comfort. The lower level is equally impressive, featuring a cozy family room with a gas fireplace, a third bedroom, and another three-piece bathroom. The bright basement includes laundry facilities, a dedicated office space, and a large storage area to meet all your organizational needs. Step outside and enjoy your own backyard oasis with a large inground pool, a patio area perfect for entertaining, and beautifully landscaped surroundings. Additional highlights include California shutters, crown molding, a carpet-free layout, and an oversized 1.5 deep garage, elevator, and lots of accessibility features - all adding to the appeal of this incredible home. Don't miss your chance to see this beautiful property. RSA.
Location
Province ON
County Halton
Community Roseland
Area Halton
Zoning R3.2
Region Roseland
City Region Roseland
Rooms
Family Room No
Basement Finished
Kitchen 1
Separate Den/Office 1
Interior
Interior Features Auto Garage Door Remote, Water Heater
Cooling Central Air
Inclusions Fridge, Stove, Dishwasher, OTR Microwave, Washer, Dryer, GDO, Pool Equipment, ELF's
Exterior
Parking Features Private Double
Garage Spaces 3.0
Pool Inground
Roof Type Asphalt Shingle
Lot Frontage 92.5
Lot Depth 69.0
Total Parking Spaces 3
Building
Foundation Block
Listed by RE/MAX ESCARPMENT REALTY INC.

