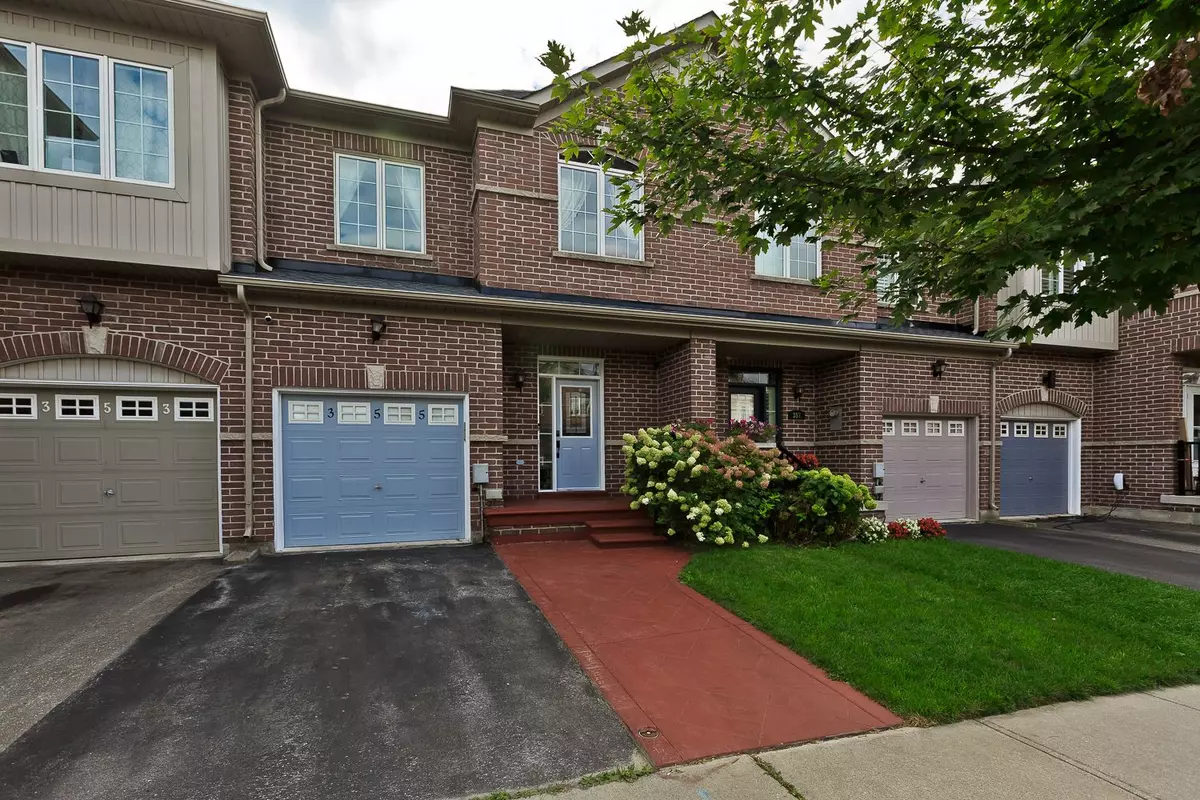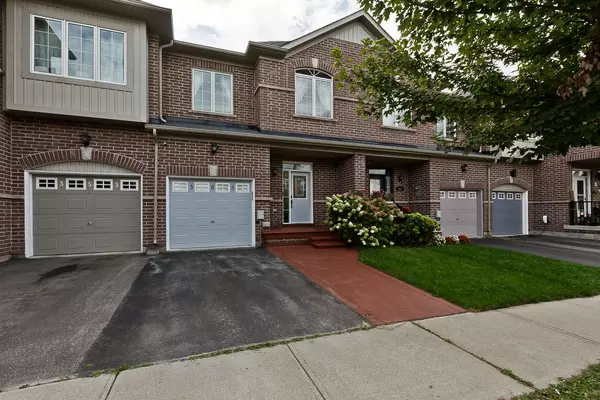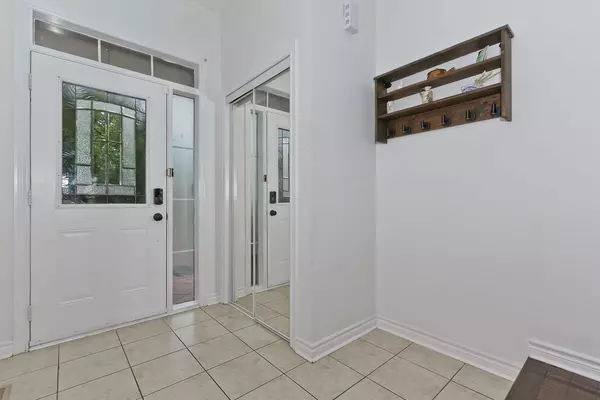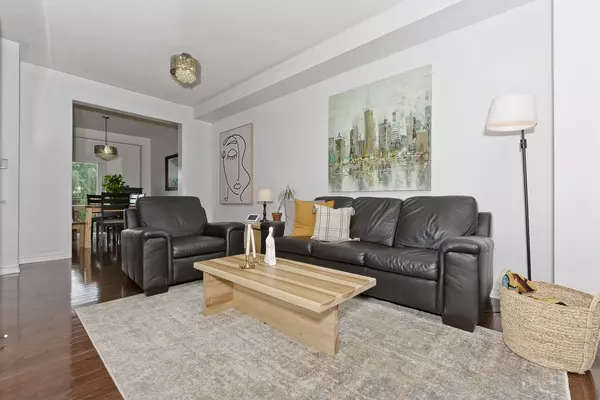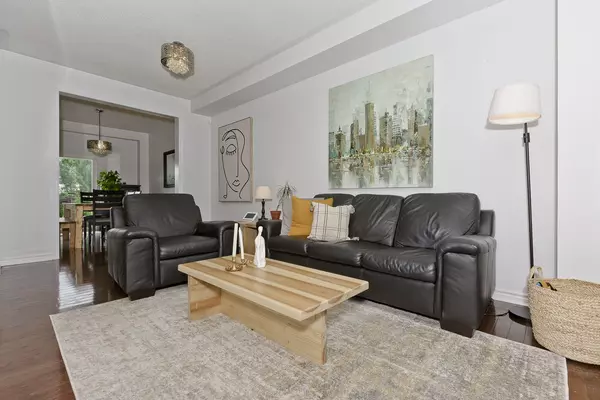355 Hobbs CRES Halton, ON L9T 0J3
4 Beds
4 Baths
UPDATED:
01/20/2025 09:25 PM
Key Details
Property Type Townhouse
Sub Type Att/Row/Townhouse
Listing Status Active
Purchase Type For Sale
Approx. Sqft 1500-2000
MLS Listing ID W11932695
Style 2-Storey
Bedrooms 4
Annual Tax Amount $3,574
Tax Year 2024
Property Description
Location
Province ON
County Halton
Community Clarke
Area Halton
Region Clarke
City Region Clarke
Rooms
Family Room No
Basement Finished, Full
Kitchen 1
Separate Den/Office 1
Interior
Interior Features Sump Pump, Auto Garage Door Remote
Cooling Central Air
Inclusions FRIDGE, STOVE, D/WASHER, WASHER, DRYER, LIGHT FIXTURES, FINISHED BASEMENT, GDO
Exterior
Exterior Feature Private Pond
Parking Features Private
Garage Spaces 2.0
Pool None
Roof Type Asphalt Shingle
Lot Frontage 22.01
Lot Depth 85.3
Total Parking Spaces 2
Building
Lot Description Irregular Lot
Foundation Poured Concrete
Others
Senior Community Yes

