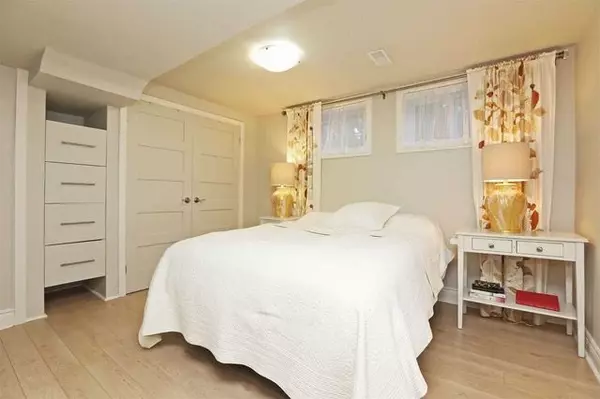5 Fenley DR #Bsmt Toronto, ON M9R 1M3
1 Bed
1 Bath
UPDATED:
01/20/2025 09:49 PM
Key Details
Property Type Single Family Home
Sub Type Detached
Listing Status Active
Purchase Type For Rent
Approx. Sqft 700-1100
Municipality Toronto W09
MLS Listing ID W11932746
Style Bungalow
Bedrooms 1
Property Sub-Type Detached
Property Description
Location
Province ON
County Toronto
Community Kingsview Village-The Westway
Area Toronto
Region Kingsview Village-The Westway
City Region Kingsview Village-The Westway
Rooms
Family Room No
Basement Apartment, Finished
Main Level Bedrooms 2
Kitchen 1
Interior
Interior Features Carpet Free
Cooling Central Air
Inclusions Stove, Fan, Fridge, Washer And Dryer. Pictures are from Previous Listing.
Laundry Ensuite
Exterior
Parking Features Front Yard Parking
Garage Spaces 1.0
Pool None
Roof Type Other
Total Parking Spaces 1
Building
Foundation Other





