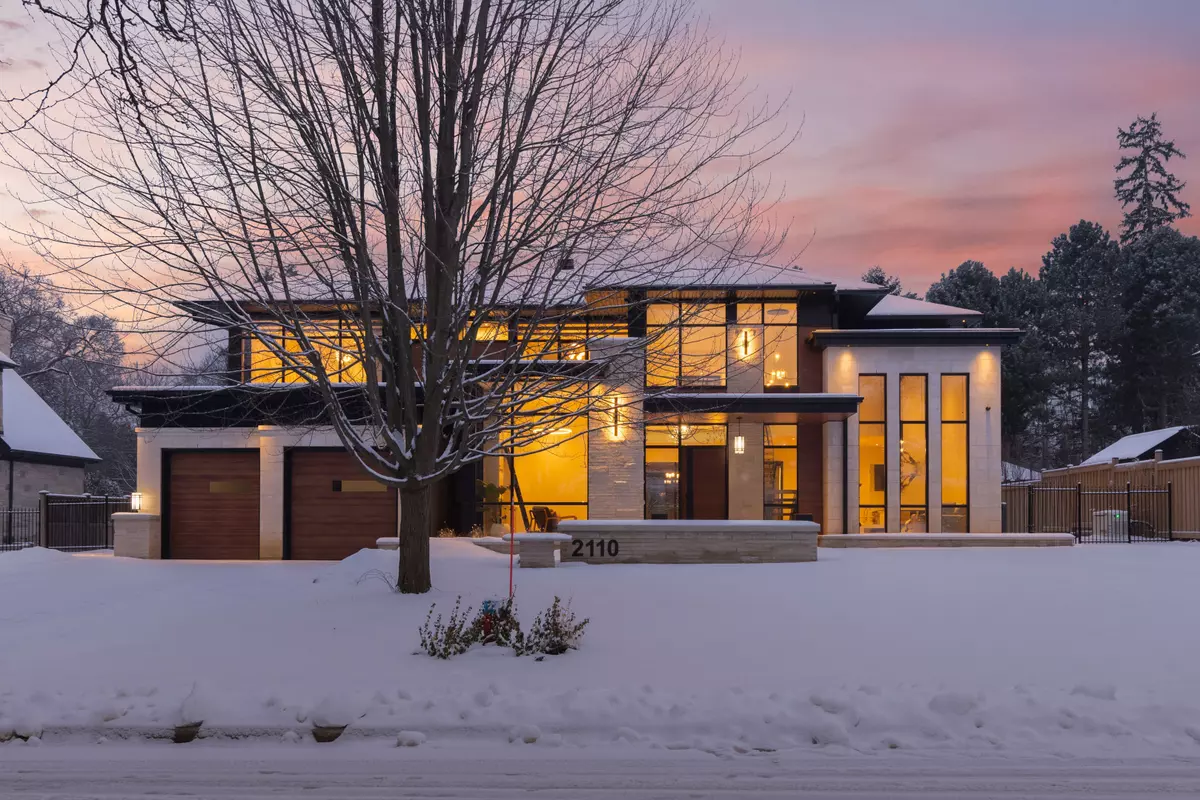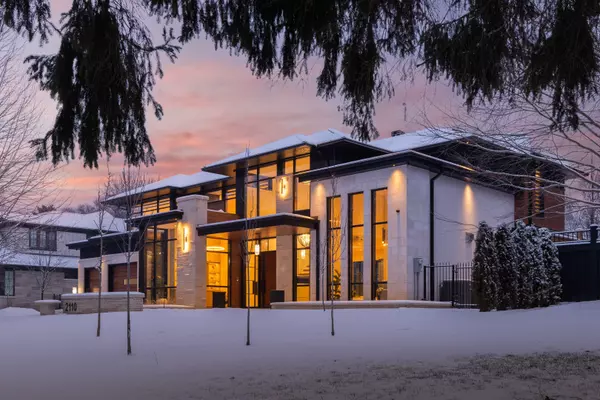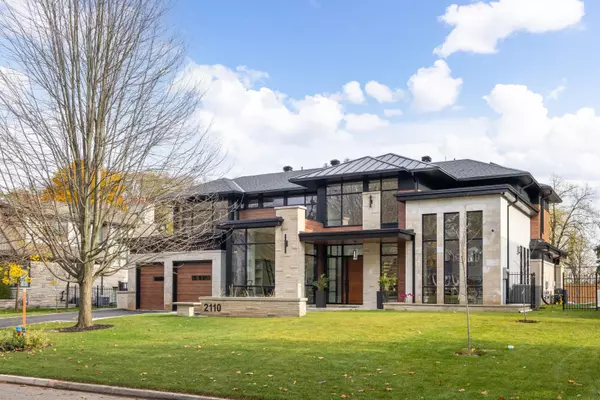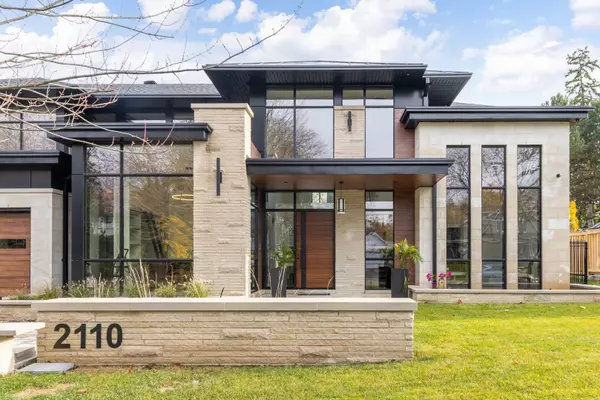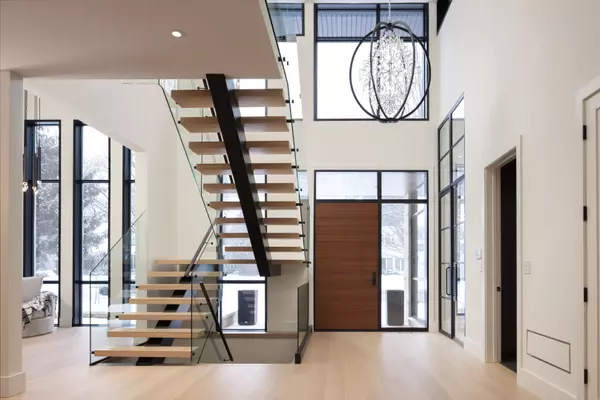2110 Blyth CRES Halton, ON L6J 5H6
6 Beds
8 Baths
UPDATED:
01/21/2025 04:50 PM
Key Details
Property Type Single Family Home
Sub Type Detached
Listing Status Active
Purchase Type For Sale
Approx. Sqft 3500-5000
MLS Listing ID W11932739
Style 2-Storey
Bedrooms 6
Annual Tax Amount $11,324
Tax Year 2024
Property Description
Location
Province ON
County Halton
Community Old Oakville
Area Halton
Zoning RL1-0
Region Old Oakville
City Region Old Oakville
Rooms
Family Room Yes
Basement Finished with Walk-Out, Walk-Out
Kitchen 2
Separate Den/Office 1
Interior
Interior Features Air Exchanger, Auto Garage Door Remote, Carpet Free, Central Vacuum, Countertop Range, Generator - Full, Guest Accommodations, On Demand Water Heater, Steam Room, Storage, Water Heater Owned
Cooling Central Air
Fireplaces Number 4
Fireplaces Type Natural Gas
Inclusions Subzero Fridge; Wolf Induction Range & B/I Microwave; Cove DW; Wine Fridge; LG Fridge; Wolf Gas Stove; Samsung W&D; All Existing Light Fixtures; All Existing Window Coverings; B/I Gas BBQ;CVAC & Equip; Garage Door Opener & 2 remotes
Exterior
Exterior Feature Lawn Sprinkler System, Porch
Parking Features Private Double
Garage Spaces 11.0
Pool Inground
View Lake, Pool, Trees/Woods
Roof Type Metal,Asphalt Rolled
Lot Frontage 100.16
Lot Depth 150.2
Total Parking Spaces 11
Building
Foundation Poured Concrete
Others
Security Features Security System

