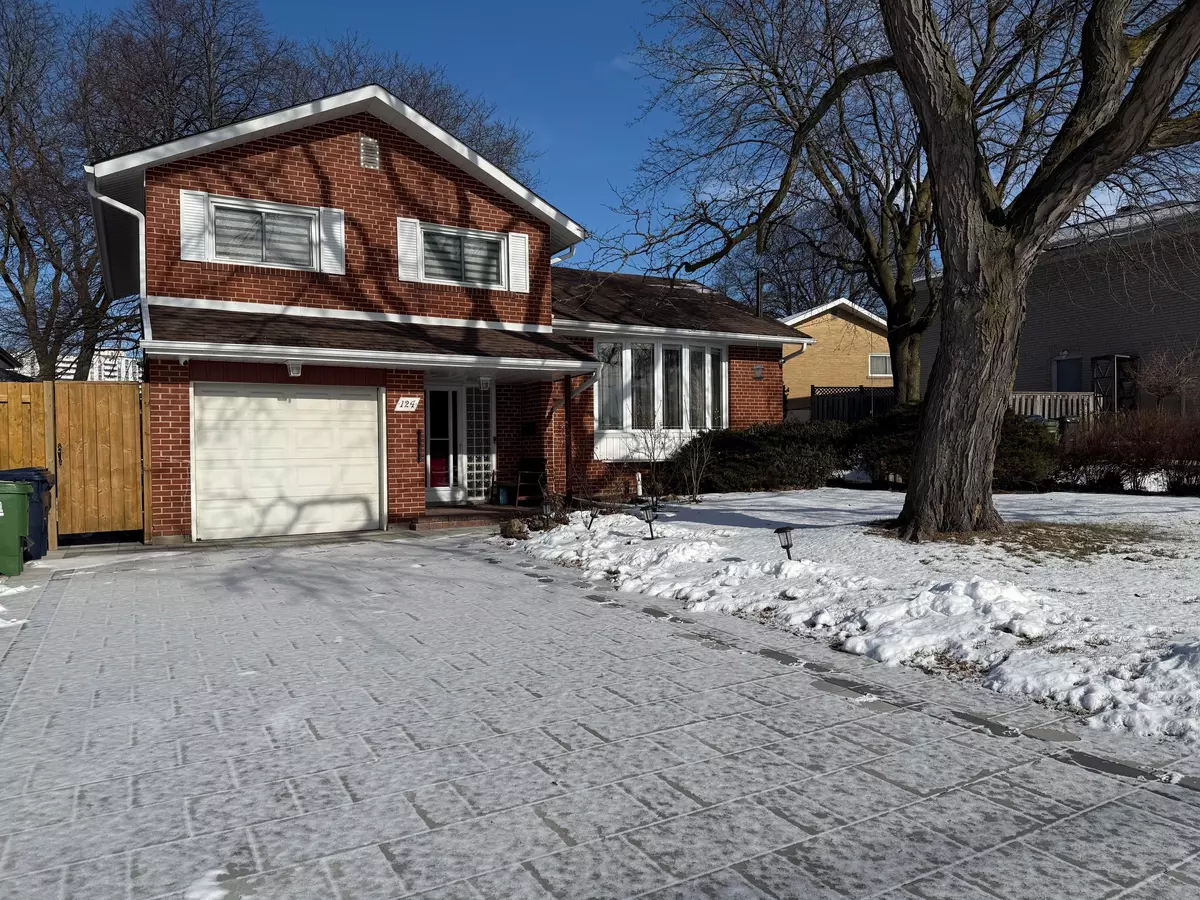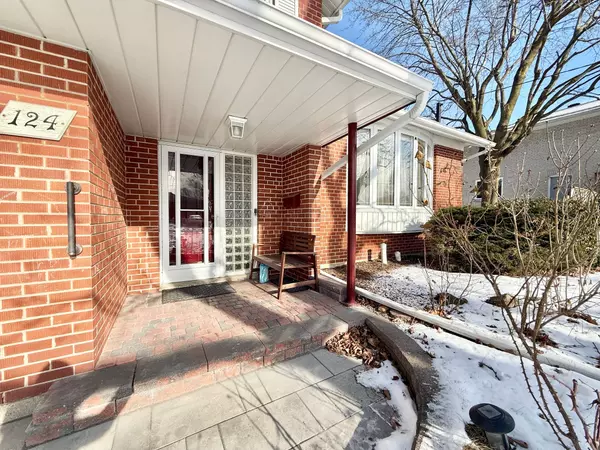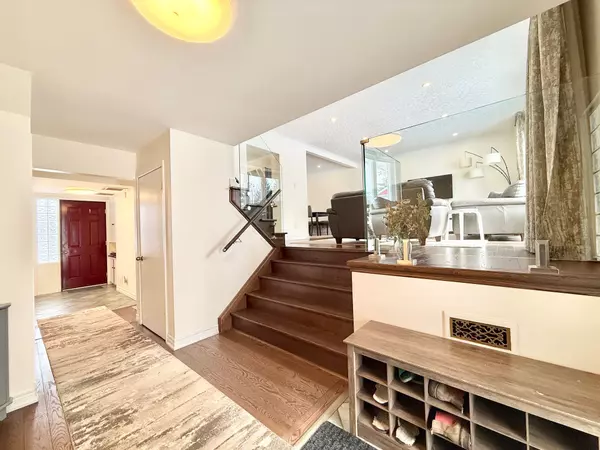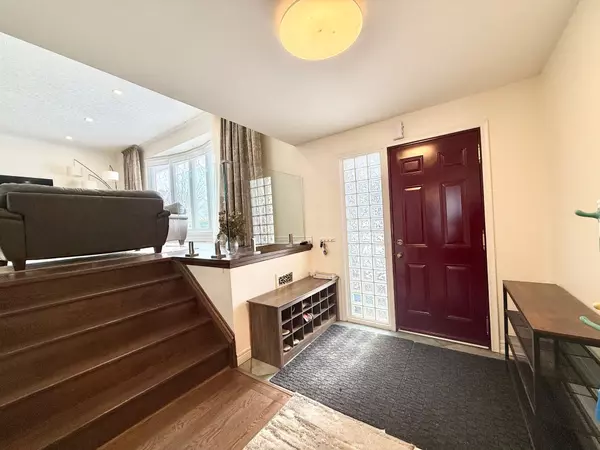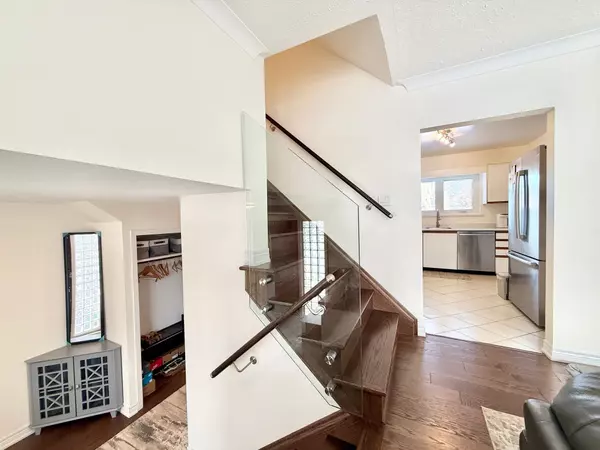REQUEST A TOUR If you would like to see this home without being there in person, select the "Virtual Tour" option and your advisor will contact you to discuss available opportunities.
In-PersonVirtual Tour
$ 3,800
Active
124 Wyndcliff CRES Toronto C13, ON M4A 2K4
4 Beds
2 Baths
UPDATED:
02/23/2025 07:23 PM
Key Details
Property Type Single Family Home
Sub Type Detached
Listing Status Active
Purchase Type For Rent
Approx. Sqft 1500-2000
Subdivision Victoria Village
MLS Listing ID C11933058
Style Sidesplit 4
Bedrooms 4
Property Sub-Type Detached
Property Description
Welcome to this bright, spacious, & well-maintained 4-bedroom family home in Victoria Village Neighborhood. It features a large kitchen with stainless-steel appliances, a separate dining room and a living room with a south facing panoramic bay window . It has a functional layout with 4 generously sized bedrooms. The backyard is private and fully fenced is perfect for relaxing or entertaining. An ideal family home in a desirable neighborhood. Great public transit, easy access to the DVP/401 and close to LRT. Close proximity to schools and amenities: library, parks, playgrounds, tennis courts. Short walk to shopping. Owner will be keeping a portion of the basement for storage. This home can be rented furnished and unfurnished. **EXTRAS** Large driveway, Hardwood Floors, Furniture and premium grilling equipment in the backyard, Security Cameras and Monitoring system, Central AC, New Heat Pump, High end appliances: Bosch and Electrolux, Tankless Water Heater.
Location
Province ON
County Toronto
Community Victoria Village
Area Toronto
Rooms
Family Room Yes
Basement Finished
Kitchen 1
Interior
Interior Features Water Heater Owned
Cooling Central Air
Laundry Laundry Room
Exterior
Parking Features Private
Garage Spaces 1.0
Pool None
Roof Type Asphalt Shingle
Lot Frontage 50.0
Lot Depth 120.0
Total Parking Spaces 3
Building
Foundation Concrete Block
Others
Senior Community Yes
Listed by RE/MAX WEST REALTY INC.

