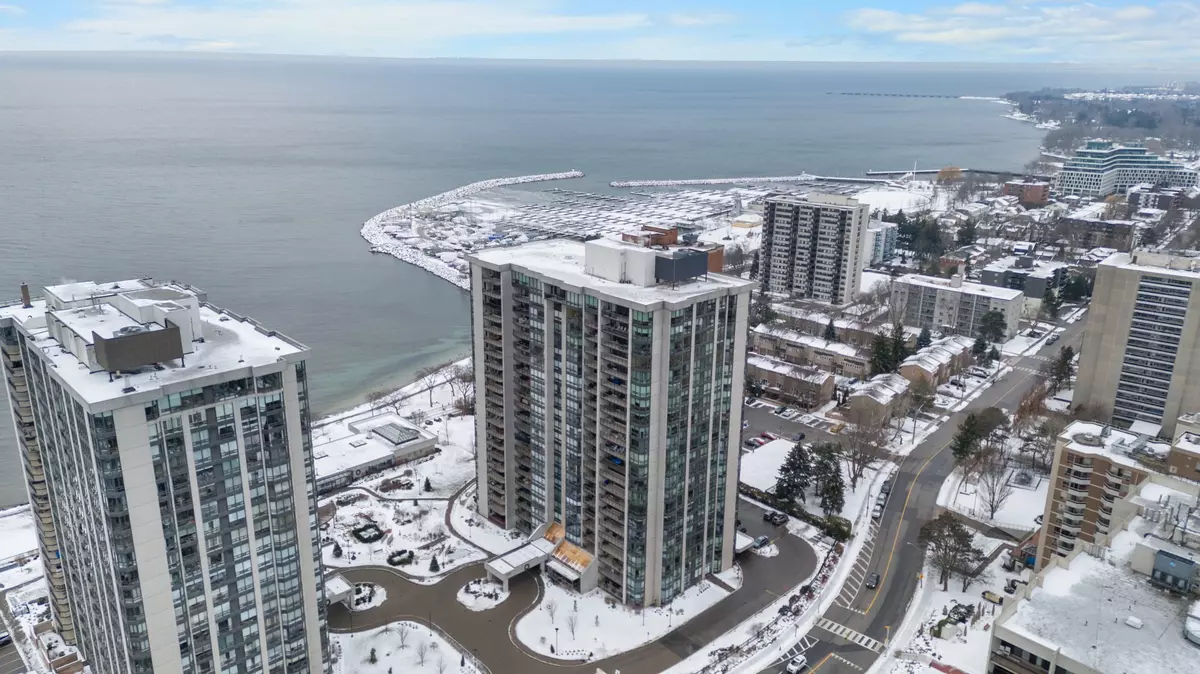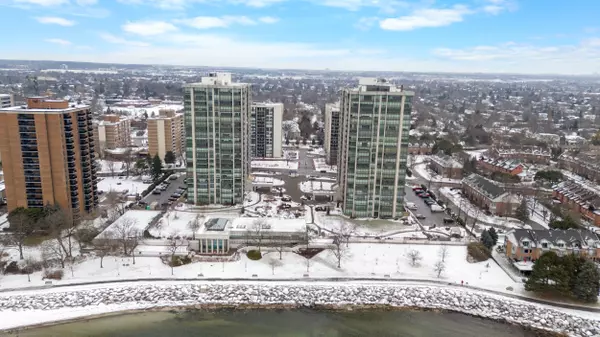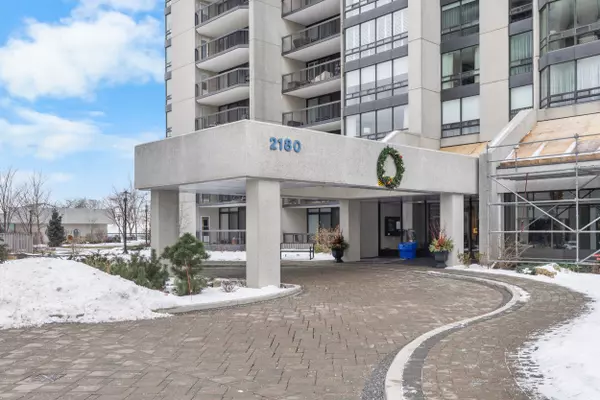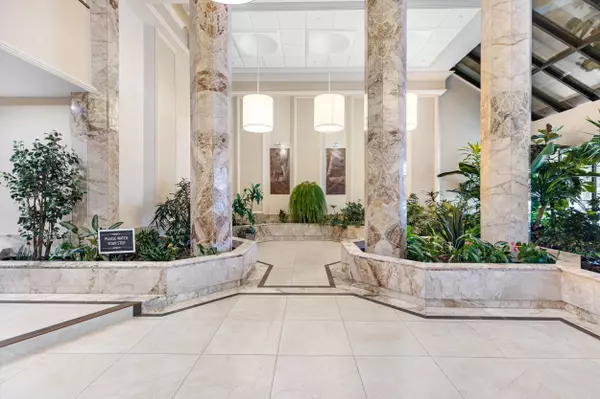2180 Marine DR #904 Halton, ON L6L 5V2
2 Beds
2 Baths
UPDATED:
01/21/2025 02:58 AM
Key Details
Property Type Condo
Sub Type Condo Apartment
Listing Status Active
Purchase Type For Sale
Approx. Sqft 1600-1799
MLS Listing ID W11933069
Style Apartment
Bedrooms 2
HOA Fees $1,672
Annual Tax Amount $6,366
Tax Year 2025
Property Description
Location
Province ON
County Halton
Community 1001 - Br Bronte
Area Halton
Zoning Residential
Region 1001 - BR Bronte
City Region 1001 - BR Bronte
Rooms
Family Room Yes
Basement None
Kitchen 1
Interior
Interior Features Storage
Cooling Central Air
Laundry In-Suite Laundry
Exterior
Exterior Feature Landscaped, Security Gate
Parking Features Private, Underground
Garage Spaces 2.0
Amenities Available Party Room/Meeting Room, Visitor Parking, Squash/Racquet Court, Guest Suites, Indoor Pool, Exercise Room
Waterfront Description Other
View City, Lake
Exposure East
Total Parking Spaces 2
Building
Locker Exclusive
Others
Security Features Carbon Monoxide Detectors,Smoke Detector,Concierge/Security
Pets Allowed No





