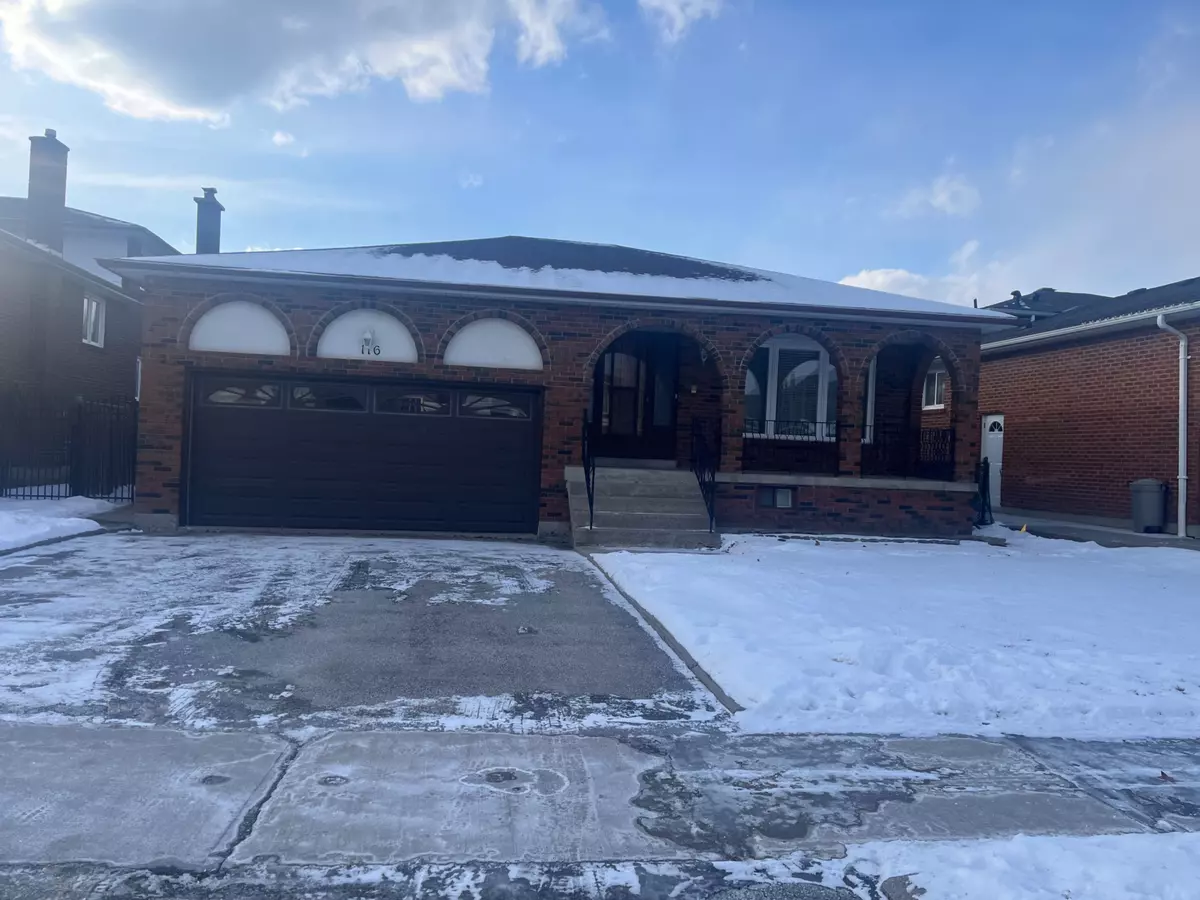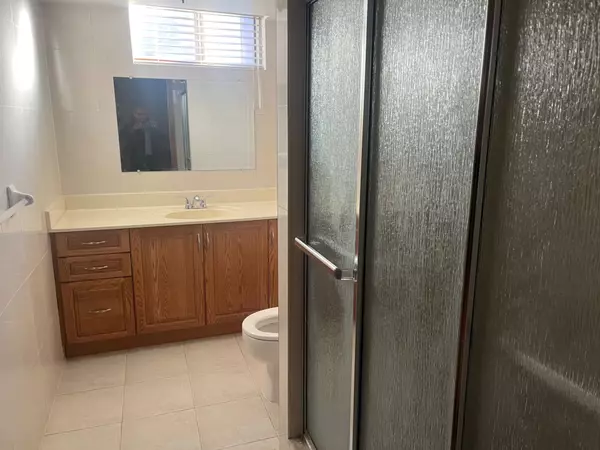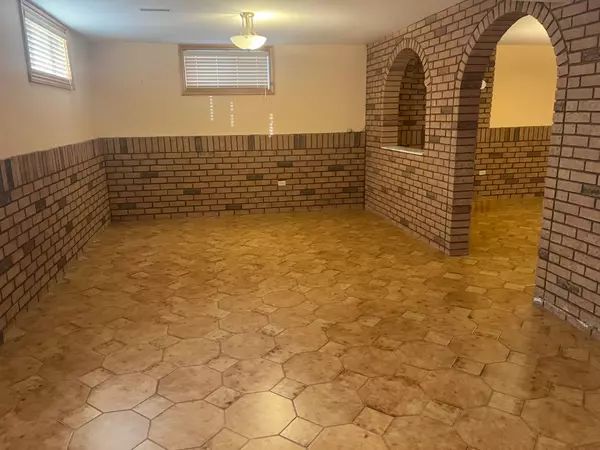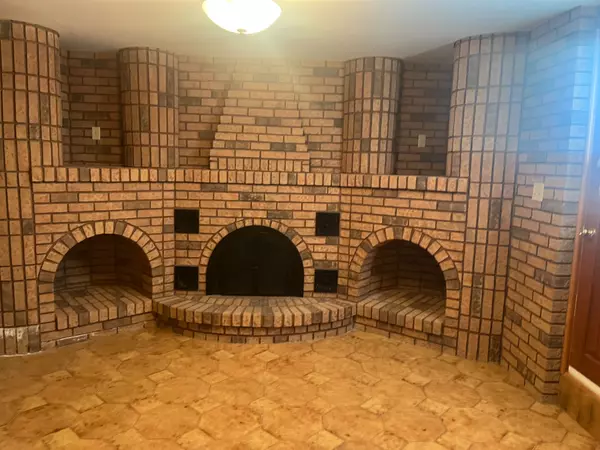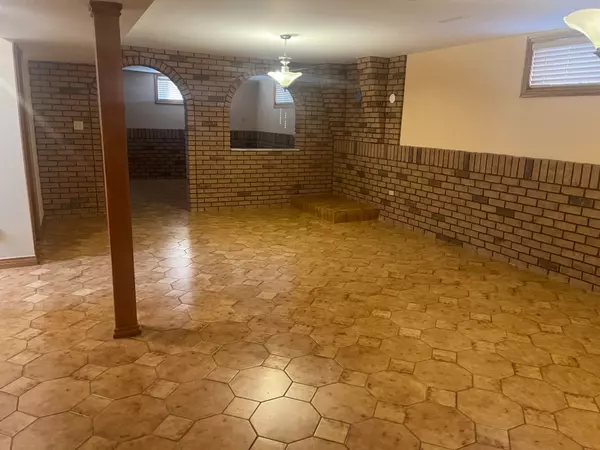REQUEST A TOUR If you would like to see this home without being there in person, select the "Virtual Tour" option and your agent will contact you to discuss available opportunities.
In-PersonVirtual Tour
$ 3,900
New
116 Jeanne DR York, ON L4L 1X9
3 Beds
2 Baths
UPDATED:
01/21/2025 09:21 PM
Key Details
Property Type Single Family Home
Sub Type Detached
Listing Status Active
Purchase Type For Rent
MLS Listing ID N11933188
Style Bungalow
Bedrooms 3
Property Description
Welcome to 116 Jeanne Drive, an immaculate 3-Bungalow, 2-Bathroom Home in the desirable Woodbridge Area. The home features large windows, Crown Mouldings and a convenient side and rear separate Entrances. Two large Kitchens, each complete with eat-in areas, backsplash and D/Sinks. The charming family room boasts a cozy fireplace and walk up to a huge backyard. The upper Floor hosts three spacious Bedrooms, each with ample closet space, huge Primary Bedroom. The basement extends your living space with a spectacular Rec. Room, Family Room and an additional Kitchen. This fantastic location is just minutes away from schools, parks, eateries, public transit, grocery stores and more with easy access to highways and the VMC Subway Station.
Location
Province ON
County York
Community East Woodbridge
Area York
Region East Woodbridge
City Region East Woodbridge
Rooms
Family Room No
Basement Finished
Kitchen 2
Interior
Interior Features None
Cooling Central Air
Fireplaces Number 1
Fireplaces Type Other
Laundry Laundry Room
Exterior
Parking Features Private
Garage Spaces 4.0
Pool None
Roof Type Shingles
Total Parking Spaces 4
Building
Foundation Concrete Block
Listed by RE/MAX PREMIER INC.

