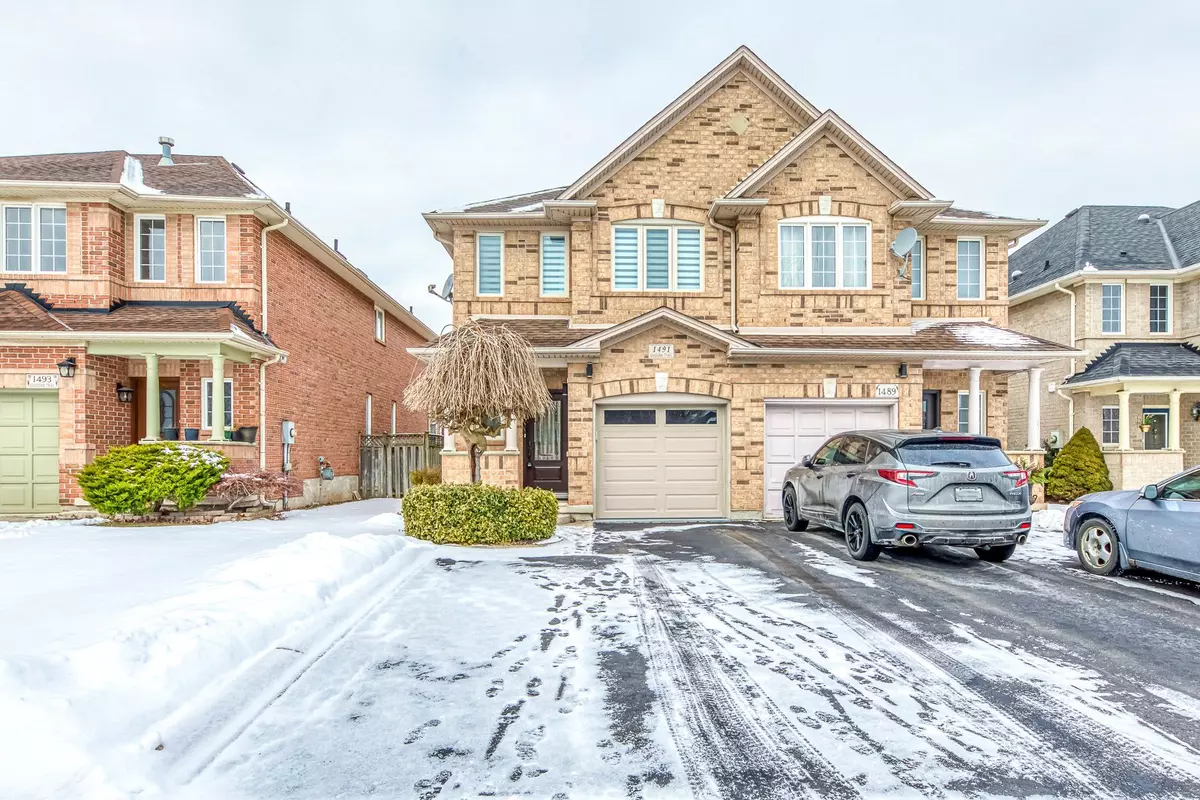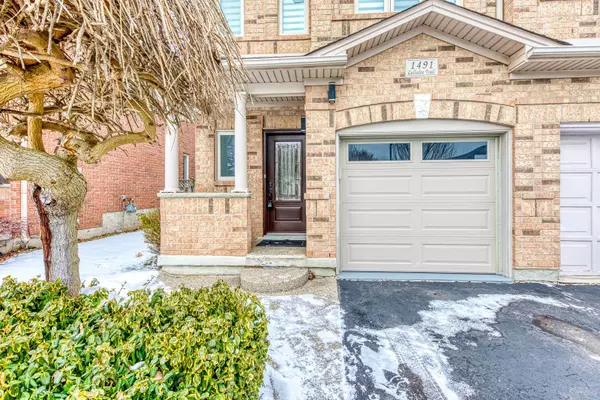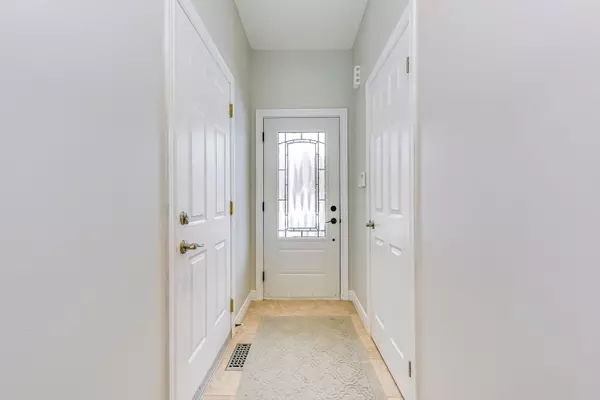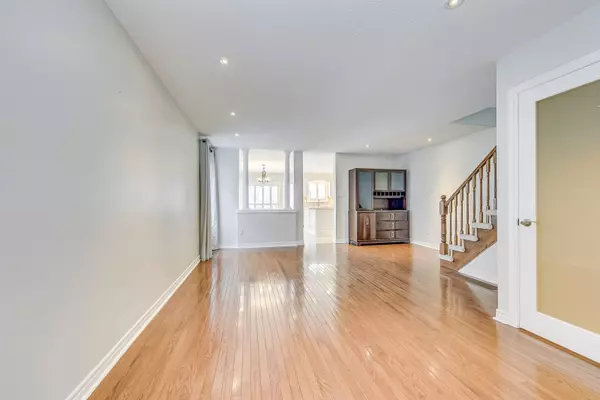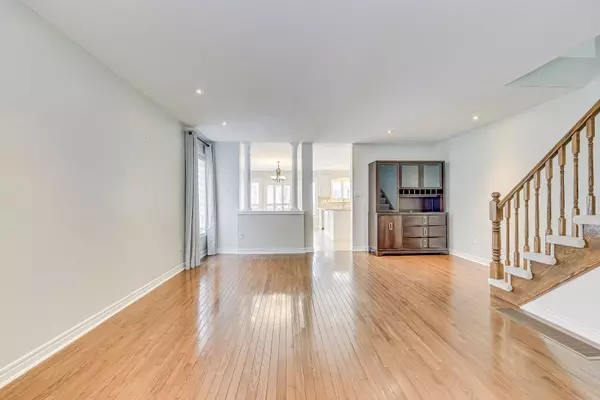1491 Gulledge TRL Halton, ON L6M 3Z7
3 Beds
3 Baths
UPDATED:
01/21/2025 01:20 PM
Key Details
Property Type Multi-Family
Sub Type Semi-Detached
Listing Status Active
Purchase Type For Rent
MLS Listing ID W11933221
Style 2-Storey
Bedrooms 3
Property Description
Location
Province ON
County Halton
Community 1022 - Wt West Oak Trails
Area Halton
Region 1022 - WT West Oak Trails
City Region 1022 - WT West Oak Trails
Rooms
Family Room No
Basement Partially Finished, Full
Kitchen 1
Interior
Interior Features None
Cooling Central Air
Inclusions For Use During Tenancy: All Light Fixtures, All Window Coverings, Refrigerator & Stove, B/I Dishwasher, B/I Microwave/Hood Fan, Washer & Dryer
Laundry In-Suite Laundry
Exterior
Parking Features Private
Garage Spaces 4.0
Pool None
Roof Type Shingles
Lot Frontage 24.61
Lot Depth 109.91
Total Parking Spaces 4
Building
Foundation Unknown
Others
Senior Community Yes

