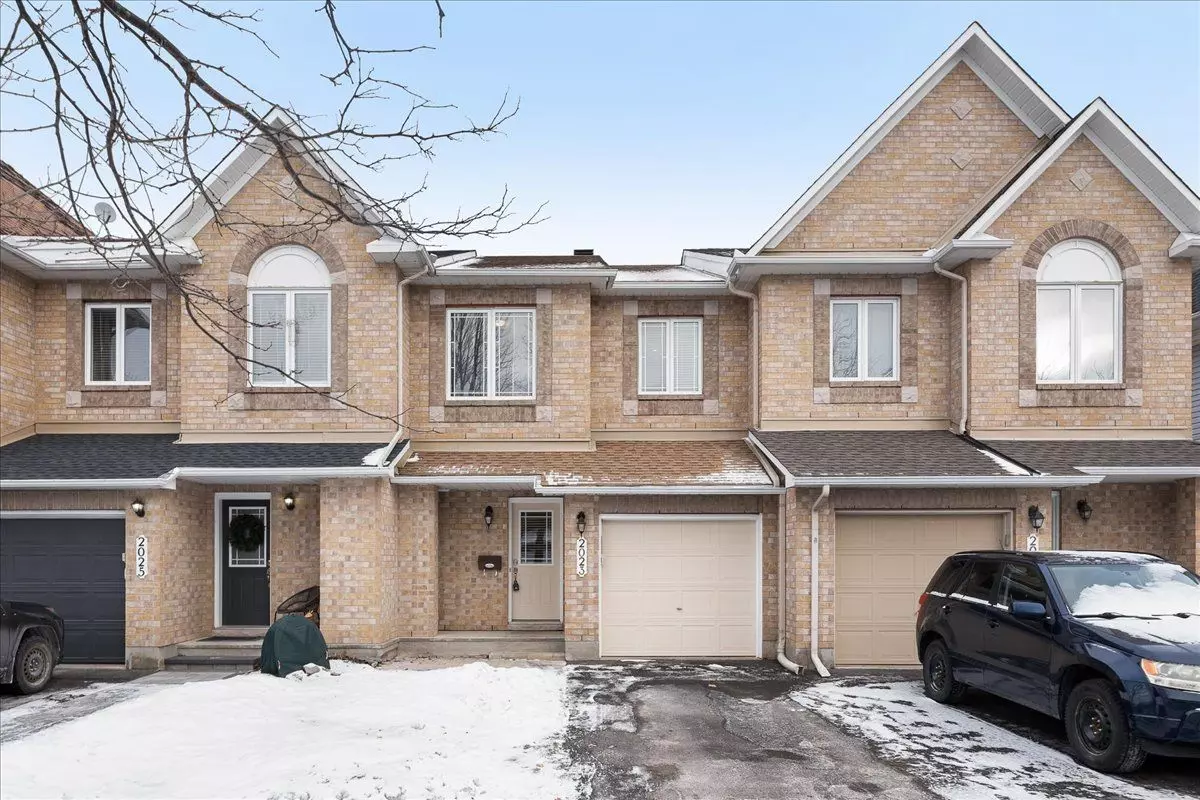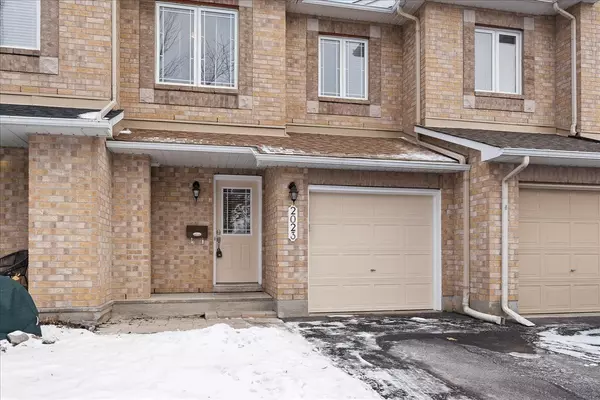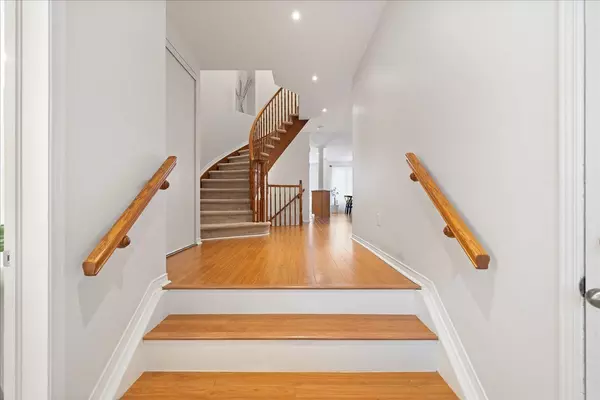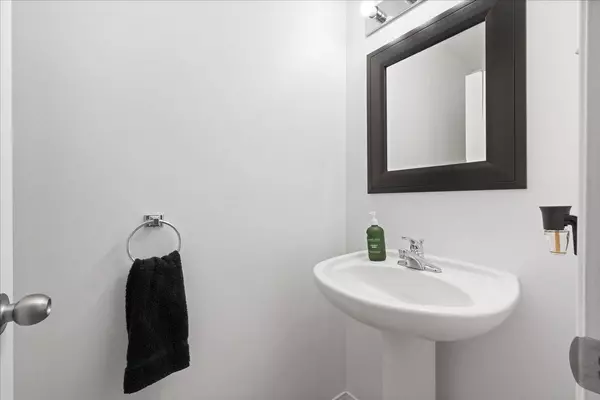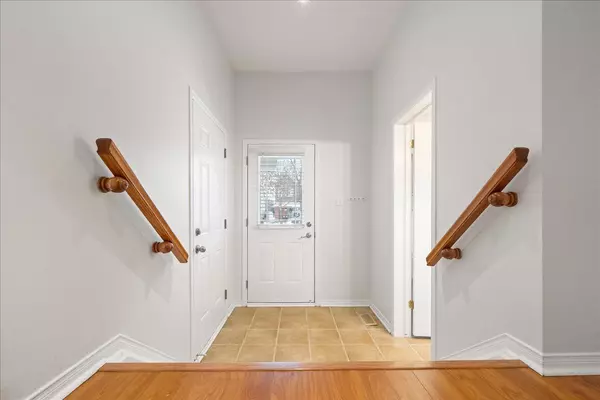2023 Boisfranc CIR Ottawa, ON K4A 4Z6
3 Beds
3 Baths
UPDATED:
01/21/2025 02:21 PM
Key Details
Property Type Townhouse
Sub Type Att/Row/Townhouse
Listing Status Active
Purchase Type For Sale
Approx. Sqft 1500-2000
MLS Listing ID X11933327
Style 2-Storey
Bedrooms 3
Annual Tax Amount $3,827
Tax Year 2024
Property Description
Location
Province ON
County Ottawa
Community 1118 - Avalon East
Area Ottawa
Zoning R3Y[708]
Region 1118 - Avalon East
City Region 1118 - Avalon East
Rooms
Family Room Yes
Basement Finished, Full
Kitchen 1
Interior
Interior Features Water Heater
Cooling Central Air
Fireplaces Number 1
Fireplaces Type Natural Gas
Inclusions Refrigerator, Stove, Dishwasher, Washer, Dryer, All Existing Light Fixtures, All Existing Bathroom Mirrors, Auto Garage Door Opener + remotes, Hot Water Tank.
Exterior
Exterior Feature Year Round Living, Deck
Parking Features Inside Entry, Private
Garage Spaces 3.0
Pool None
Roof Type Asphalt Shingle
Lot Frontage 20.34
Lot Depth 98.43
Total Parking Spaces 3
Building
Foundation Poured Concrete

