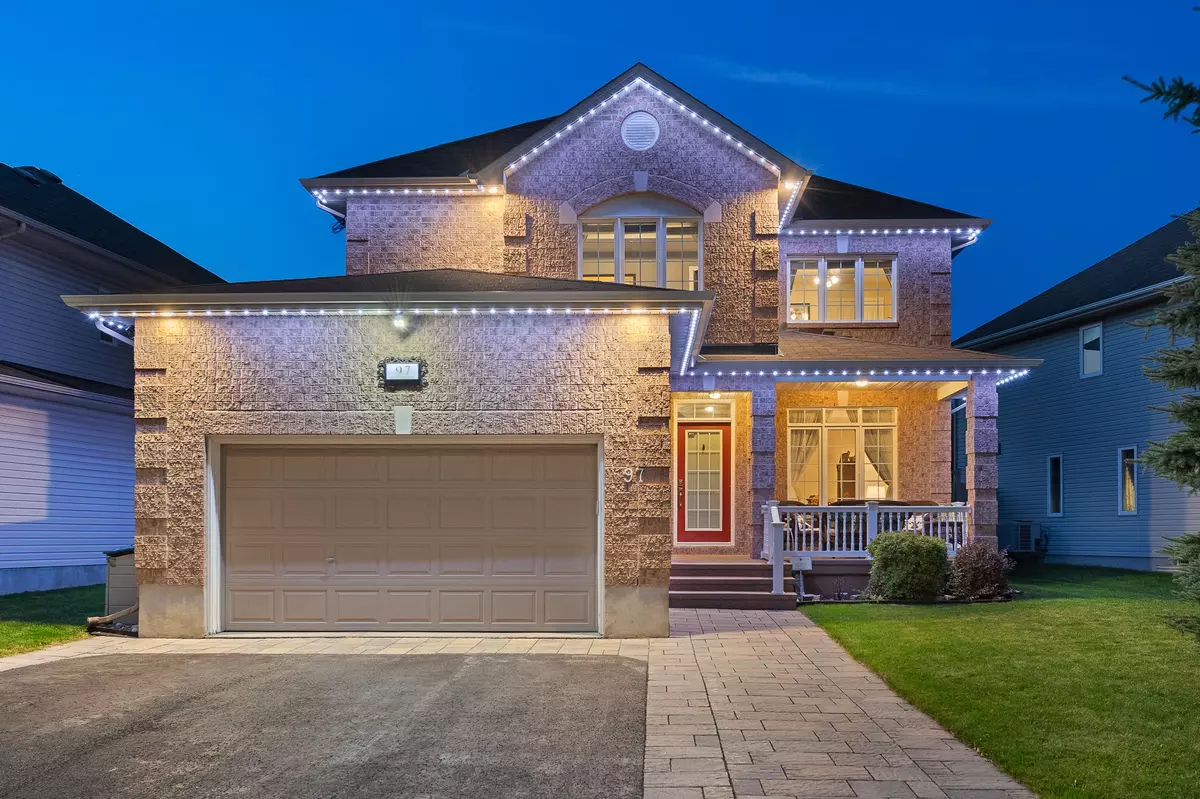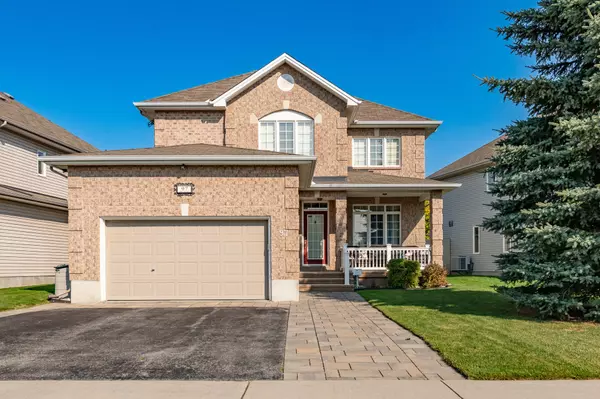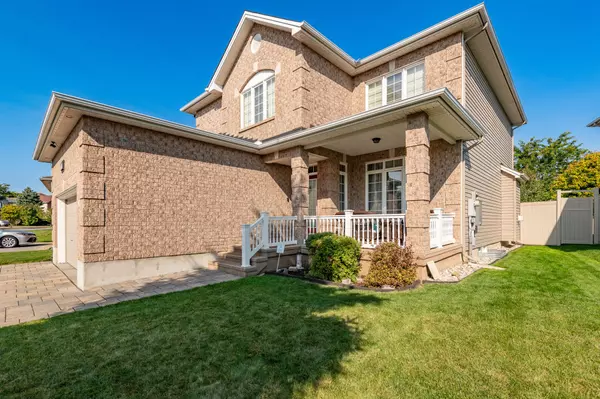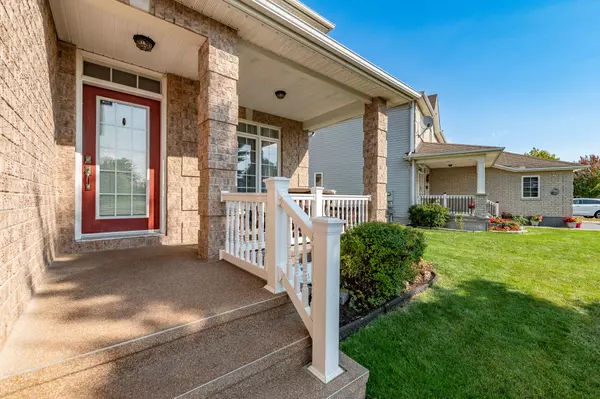97 Bridle Park DR Ottawa, ON K2M 2X1
4 Beds
4 Baths
UPDATED:
01/21/2025 06:52 PM
Key Details
Property Type Single Family Home
Sub Type Detached
Listing Status Active
Purchase Type For Sale
Approx. Sqft 2000-2500
MLS Listing ID X11933488
Style 2-Storey
Bedrooms 4
Annual Tax Amount $5,967
Tax Year 2024
Property Description
Location
Province ON
County Ottawa
Community 9004 - Kanata - Bridlewood
Area Ottawa
Region 9004 - Kanata - Bridlewood
City Region 9004 - Kanata - Bridlewood
Rooms
Family Room Yes
Basement Finished, Full
Kitchen 1
Interior
Interior Features Auto Garage Door Remote
Cooling Central Air
Fireplaces Number 1
Fireplaces Type Family Room, Natural Gas
Inclusions Refrigerator. Stove. Dishwasher. Microwave. Washer. Dryer. Ring Camera Doorbell. Generac Gas Power Generator. Permanent Celebright Exterior Christmas Lighting (controllable with phone). Two Backyard Pergolas and Shed.
Exterior
Exterior Feature Lighting, Patio
Parking Features Inside Entry, Private Double
Garage Spaces 4.0
Pool None
Roof Type Asphalt Shingle
Lot Frontage 61.45
Lot Depth 143.47
Total Parking Spaces 4
Building
Foundation Poured Concrete





