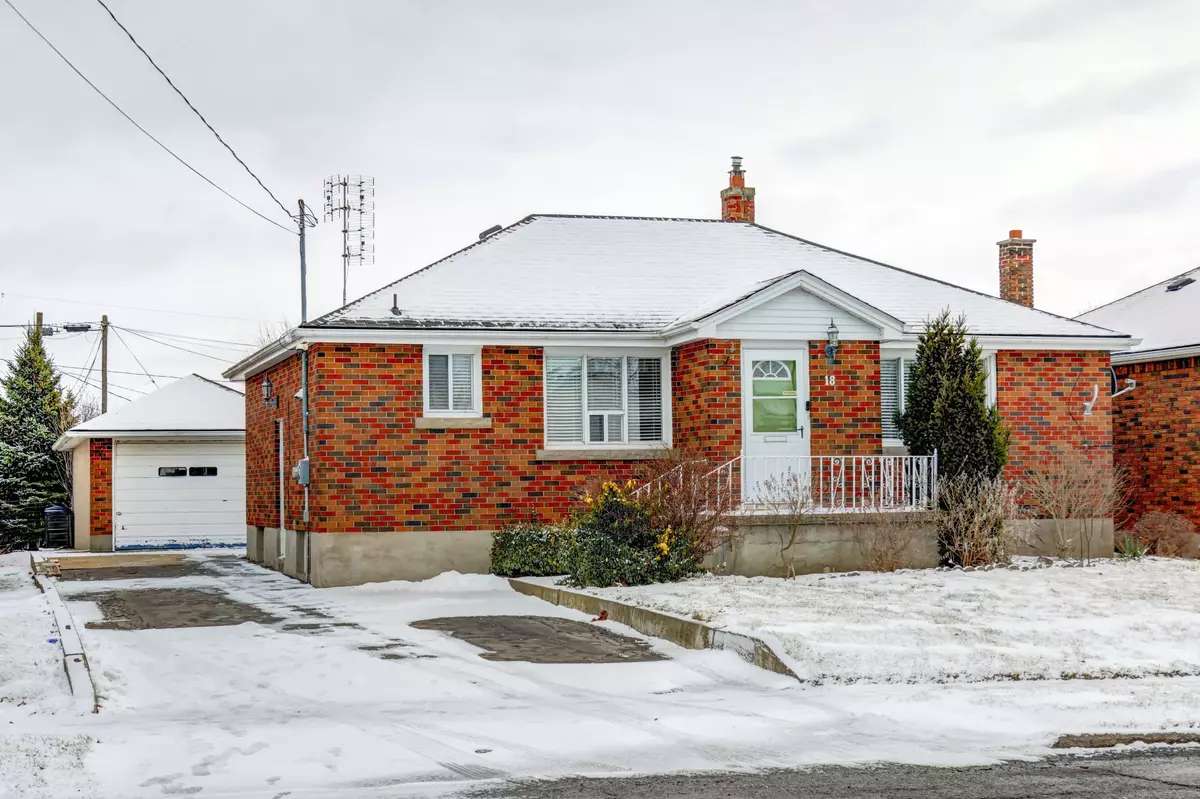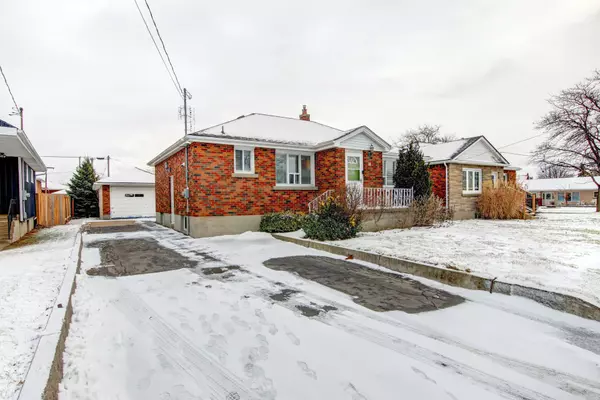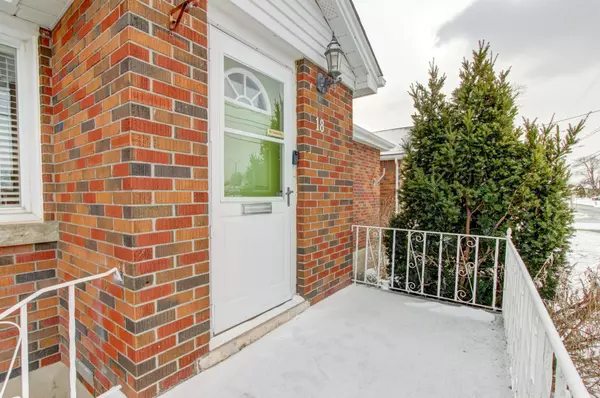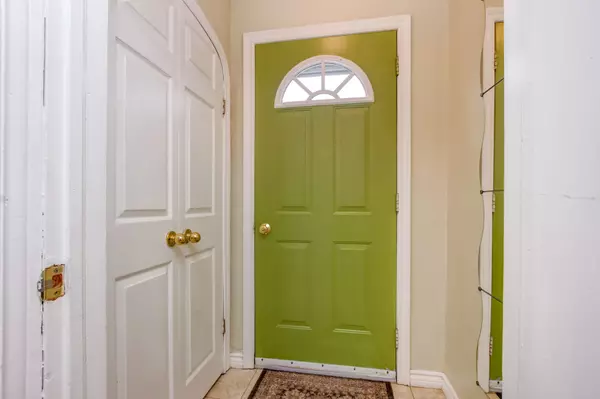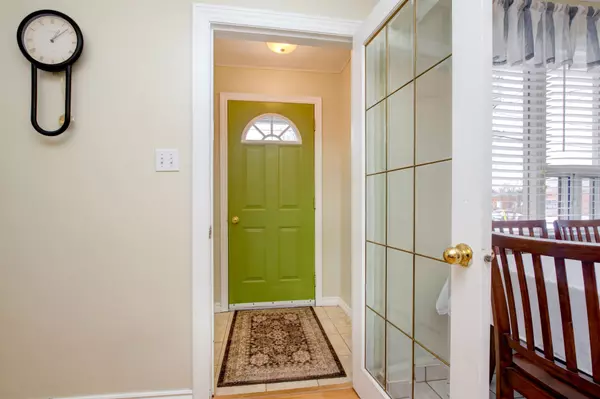18 Whyte AVE N Niagara, ON L2V 2T3
4 Beds
2 Baths
UPDATED:
01/21/2025 02:56 PM
Key Details
Property Type Single Family Home
Sub Type Detached
Listing Status Active
Purchase Type For Sale
MLS Listing ID X11933478
Style Bungalow
Bedrooms 4
Annual Tax Amount $3,533
Tax Year 2024
Property Description
Location
Province ON
County Niagara
Community 557 - Thorold Downtown
Area Niagara
Region 557 - Thorold Downtown
City Region 557 - Thorold Downtown
Rooms
Family Room No
Basement Finished, Separate Entrance
Kitchen 2
Separate Den/Office 1
Interior
Interior Features In-Law Suite
Cooling Central Air
Fireplaces Type Natural Gas
Inclusions Fridge, stove, b/i dishwasher & microwave on the main floor, fridge, stove, upright freezer in bsmnt, 2 washers, 2 dryers, ELF's, All window coverings. IKEA wardrobe. Hardwood floors under laminate on the main floor.
Exterior
Exterior Feature Patio
Parking Features Private Double
Garage Spaces 7.0
Pool None
Roof Type Asphalt Shingle
Lot Frontage 51.74
Lot Depth 117.83
Total Parking Spaces 7
Building
Foundation Poured Concrete

