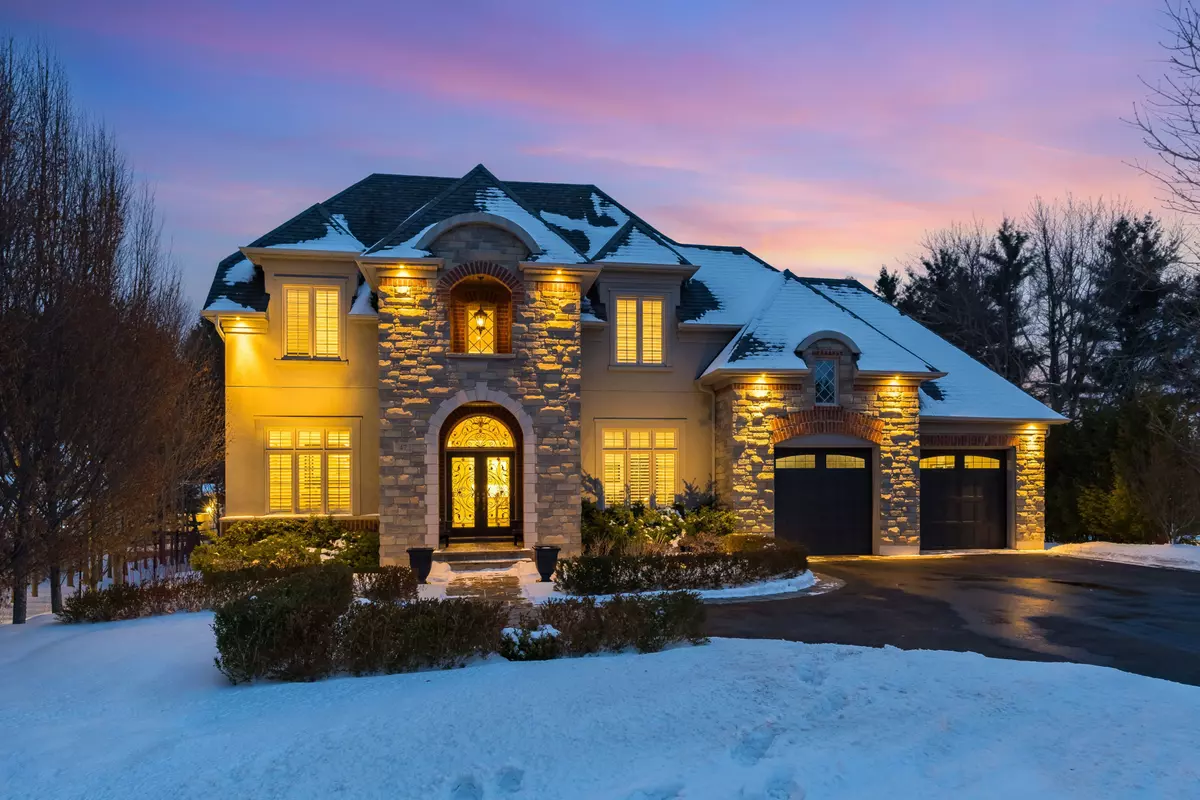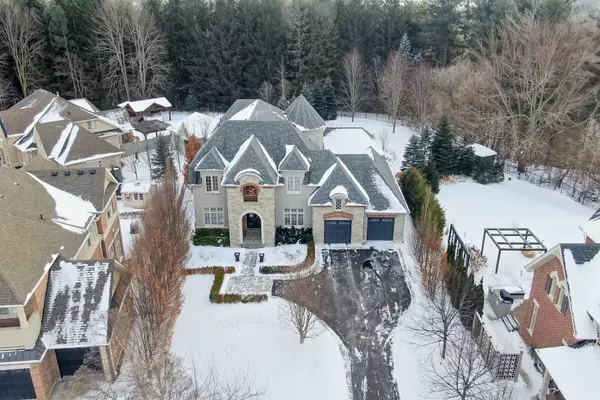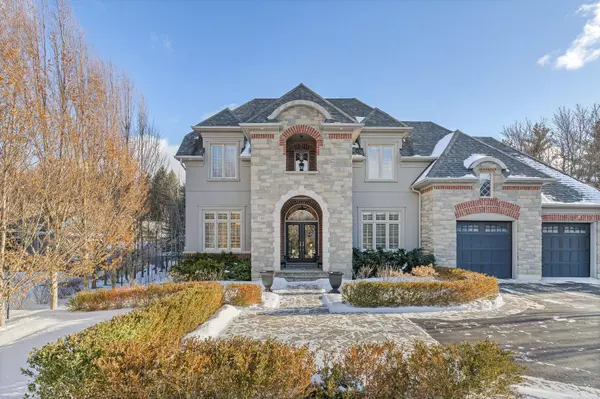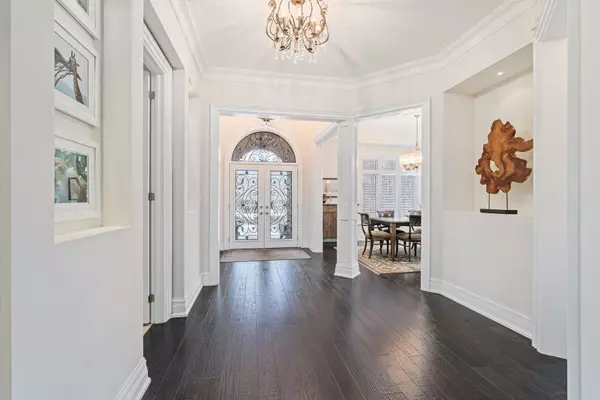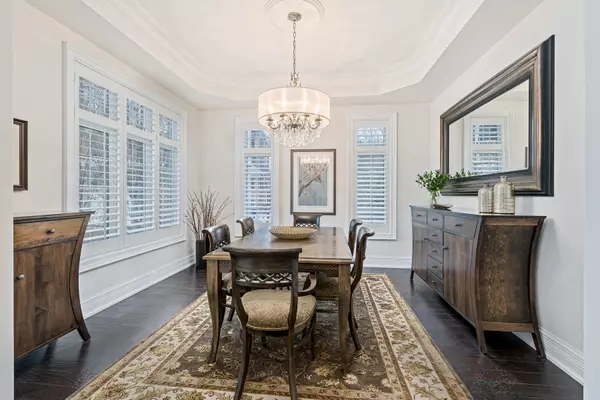47 Barraclough BLVD Halton, ON L7G 0E7
4 Beds
4 Baths
0.5 Acres Lot
UPDATED:
01/22/2025 01:50 AM
Key Details
Property Type Single Family Home
Sub Type Detached
Listing Status Active
Purchase Type For Sale
Approx. Sqft 3500-5000
MLS Listing ID W11933675
Style 2-Storey
Bedrooms 4
Annual Tax Amount $14,404
Tax Year 2024
Lot Size 0.500 Acres
Property Description
Location
Province ON
County Halton
Community Glen Williams
Area Halton
Region Glen Williams
City Region Glen Williams
Rooms
Family Room Yes
Basement Finished
Kitchen 1
Interior
Interior Features Central Vacuum
Cooling Central Air
Inclusions Reverse osmosis, refrigerator, stove, hood fan, d/w, microwave, washer, dryer, window coverings, ELF's, 4 tv's, surround speakers for tv in living rm & home automation system w/ built-in speakers in the kitchen, primary bdrm & bsmt
Exterior
Exterior Feature Hot Tub, Lawn Sprinkler System, Privacy, Built-In-BBQ
Parking Features Private
Garage Spaces 9.0
Pool Inground
Roof Type Shingles
Lot Frontage 59.45
Lot Depth 227.24
Total Parking Spaces 9
Building
Foundation Poured Concrete

