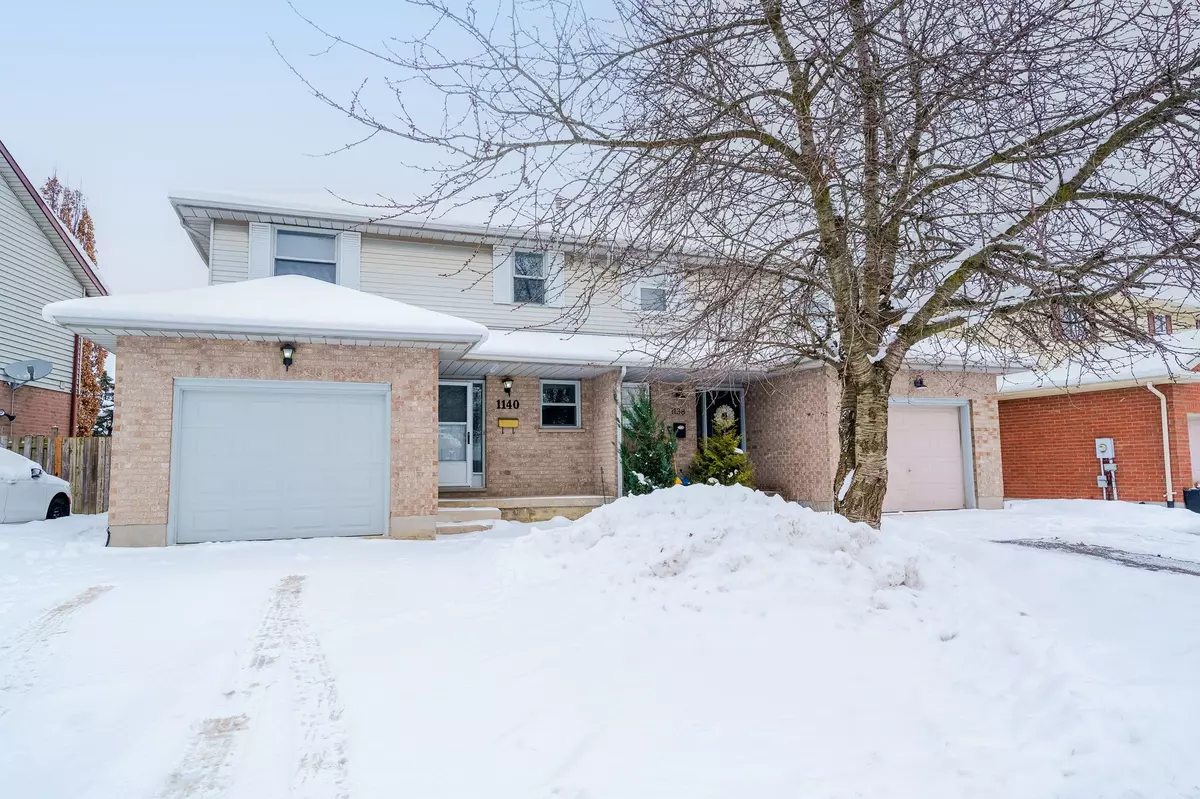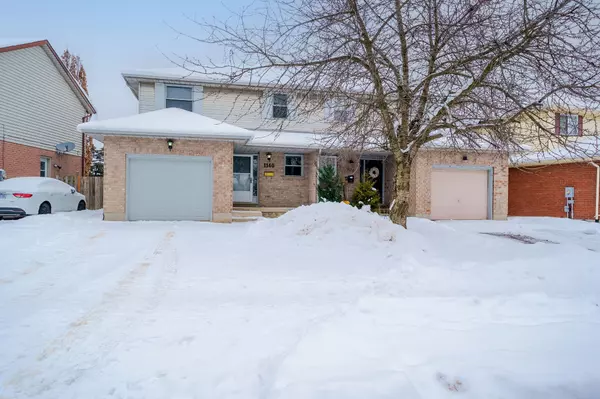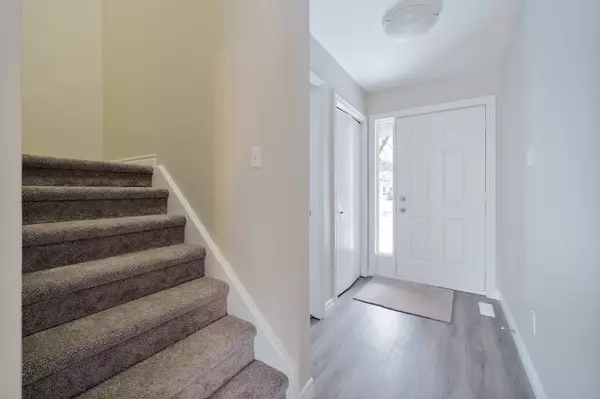1140 Limberlost RD London, ON N6G 3A5
3 Beds
3 Baths
UPDATED:
01/22/2025 02:26 PM
Key Details
Property Type Multi-Family
Sub Type Semi-Detached
Listing Status Active
Purchase Type For Sale
Approx. Sqft 1100-1500
Subdivision North I
MLS Listing ID X11934124
Style 2-Storey
Bedrooms 3
Annual Tax Amount $3,209
Tax Year 2024
Property Sub-Type Semi-Detached
Property Description
Location
Province ON
County Middlesex
Community North I
Area Middlesex
Zoning R1-1
Rooms
Family Room No
Basement Finished
Kitchen 1
Interior
Interior Features None
Cooling Central Air
Inclusions Fridge, stove, microwave, dishwasher, washer, dryer
Exterior
Parking Features Private
Garage Spaces 1.0
Pool None
Roof Type Asphalt Shingle
Lot Frontage 34.45
Lot Depth 114.3
Total Parking Spaces 3
Building
Foundation Poured Concrete
Others
ParcelsYN No
Virtual Tour https://listings.tourme.ca/sites/vepebkq/unbranded





