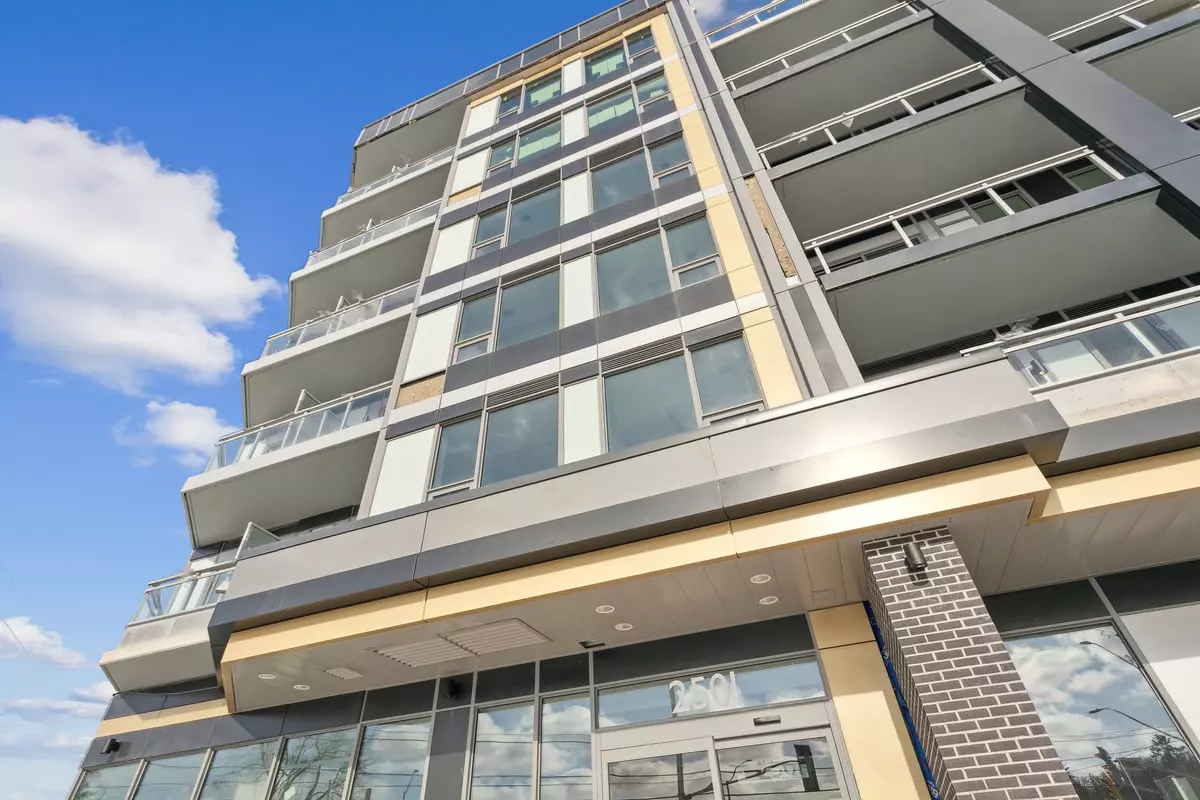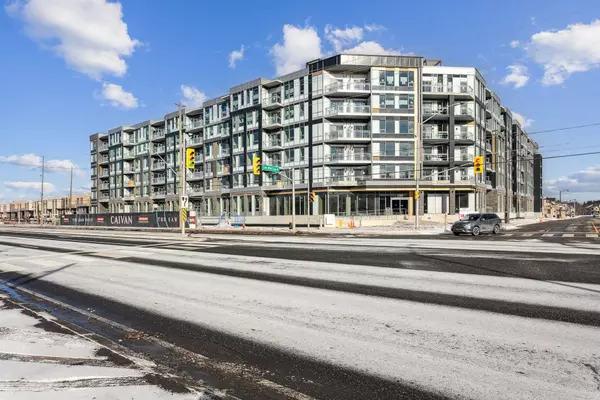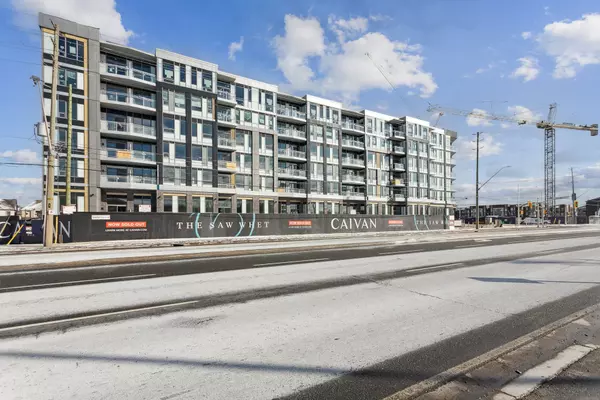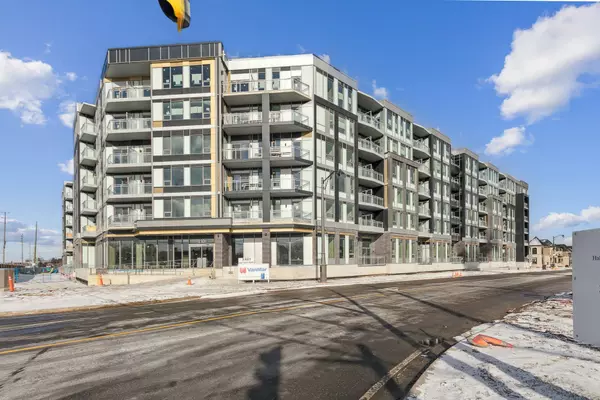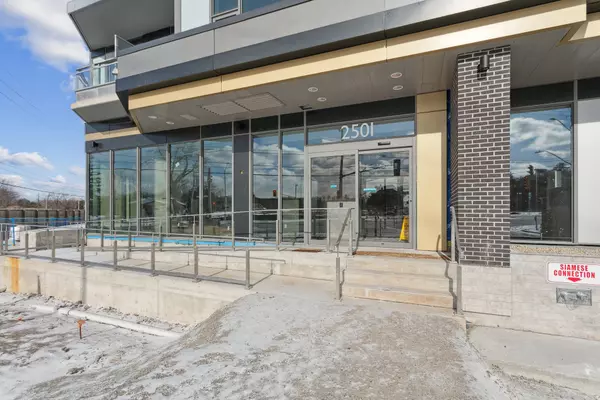REQUEST A TOUR If you would like to see this home without being there in person, select the "Virtual Tour" option and your agent will contact you to discuss available opportunities.
In-PersonVirtual Tour
$ 2,600
New
2501 Saw Whet BLVD #127 Halton, ON L6M 5N2
2 Beds
2 Baths
UPDATED:
01/21/2025 07:01 PM
Key Details
Property Type Condo
Sub Type Common Element Condo
Listing Status Active
Purchase Type For Rent
Approx. Sqft 600-699
MLS Listing ID W11934195
Style Apartment
Bedrooms 2
Property Description
Welcome To The Brand New Saw Whet Development In Oakville. Located In The Prestigious Glen Abbey Neighbourhood. Enjoy This Sun Filled Light And Bright Suite. Washed Oak Look Cabinets In Kitchen And Bathrooms. Light Coloured Floor Throughout. Be The First To Live In This Upgraded Suite With Westerly View. Walk-Out To Your Private Terrace. The Saw Whet Is Conveniently Located Close To Shopping, Dining, And Excellent Schools. QEW/403 And Go-Transit Just A Stone's Throw Away. One Car Underground Parking Upgraded EV Parking Spot And Storage Locker Are Included In Lease. 1.5GB High Speed Internet Bonus Included. Home Owner To Install Window Coverings.
Location
Province ON
County Halton
Community 1007 - Ga Glen Abbey
Area Halton
Region 1007 - GA Glen Abbey
City Region 1007 - GA Glen Abbey
Rooms
Family Room No
Basement None
Kitchen 1
Separate Den/Office 1
Interior
Interior Features Other
Cooling Central Air
Inclusions 1 EV Parking, 1 Locker, Water
Laundry Ensuite
Exterior
Parking Features Underground
Garage Spaces 1.0
Amenities Available Bike Storage, Concierge, Gym, Party Room/Meeting Room, Rooftop Deck/Garden, Visitor Parking
Exposure West
Total Parking Spaces 1
Building
Locker Owned
Others
Pets Allowed No
Listed by RE/MAX REALTRON BARRY COHEN HOMES INC.

