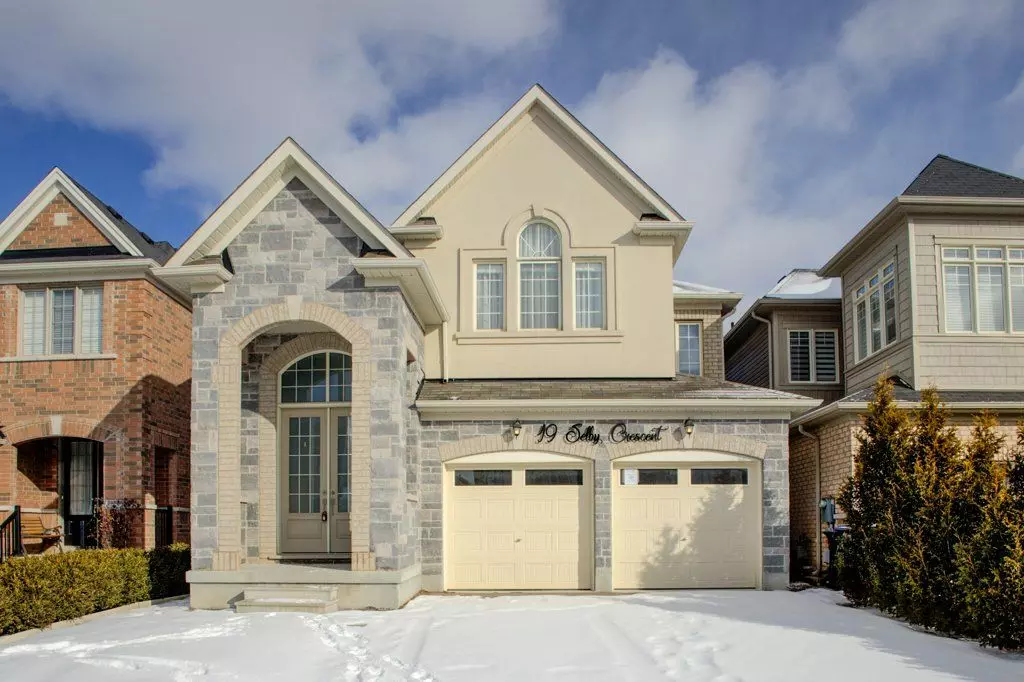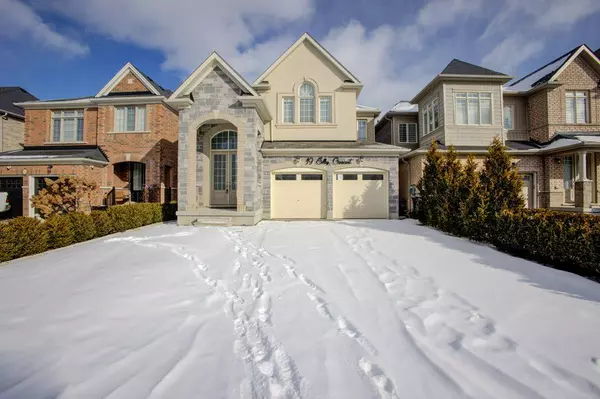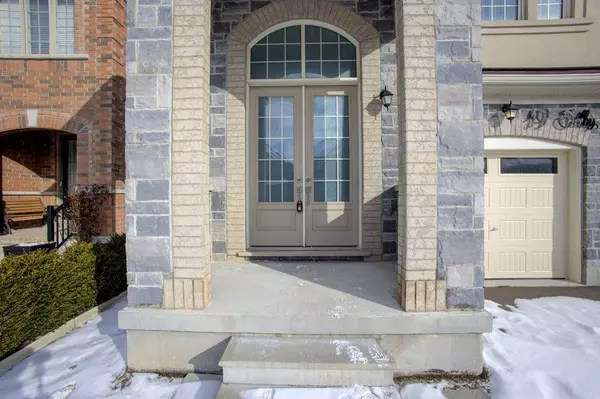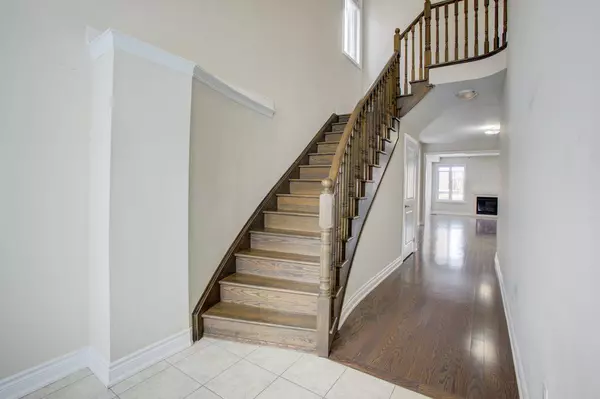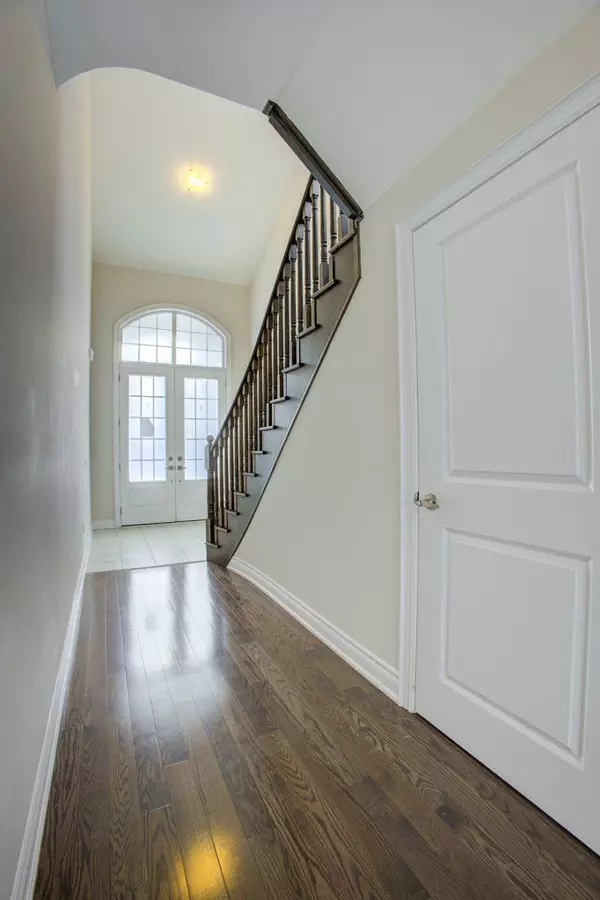REQUEST A TOUR If you would like to see this home without being there in person, select the "Virtual Tour" option and your agent will contact you to discuss available opportunities.
In-PersonVirtual Tour
$ 1,149,000
Est. payment /mo
New
19 Selby CRES Simcoe, ON L3Z 2A5
4 Beds
3 Baths
UPDATED:
01/21/2025 07:20 PM
Key Details
Property Type Single Family Home
Sub Type Detached
Listing Status Active
Purchase Type For Sale
MLS Listing ID N11934246
Style 2-Storey
Bedrooms 4
Annual Tax Amount $6,253
Tax Year 2024
Property Description
Hard to find stunning open-concept 4-bedroom home located in one of Bradfords most sought-after, family-oriented neighborhoods. This beautiful residence offers a customized floor plan spanning approximately 2,400 sq. ft. Every detail has been carefully considered, with smooth ceilings throughout, modern upgrades, and elegant decor. The main floor features 9' ceilings, a spacious family room perfect for gatherings, and a bright, inviting layout. The master bedroom is a luxurious retreat with a large walk-in closet and a spa-like 5-piece ensuite. The unfinished basement boasts lofty 9-foot ceilings, presenting a blank canvas ready for your personal touch. The potential for added square footage is undeniable, offering endless possibilities from a cozy family retreat to a sprawling entertainment haven. Situated on a lot with no sidewalk, the property provides ample driveway parking and direct access to the garage for added convenience. Just steps away from parks, schools, and plazas, this home offers both comfort and practicality in an unbeatable location.
Location
Province ON
County Simcoe
Community Bradford
Area Simcoe
Region Bradford
City Region Bradford
Rooms
Family Room Yes
Basement Full, Unfinished
Kitchen 1
Interior
Interior Features Water Heater
Cooling Central Air
Fireplaces Number 1
Fireplaces Type Family Room
Inclusions Dishwasher, Window coverings
Exterior
Exterior Feature Deck
Parking Features Private Double
Garage Spaces 6.0
Pool None
Roof Type Asphalt Shingle
Lot Frontage 35.86
Lot Depth 96.84
Total Parking Spaces 6
Building
Foundation Poured Concrete
Listed by CHESTNUT PARK REALTY(SOUTHWESTERN ONTARIO) LTD

