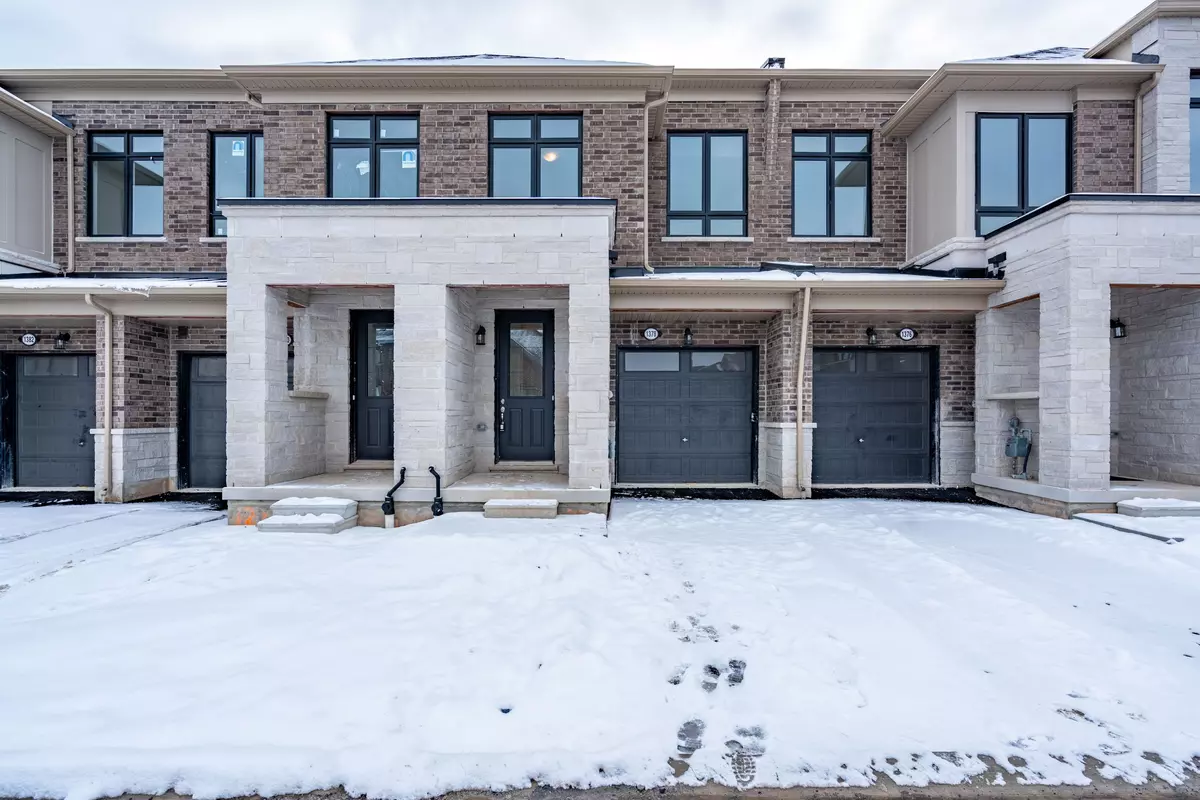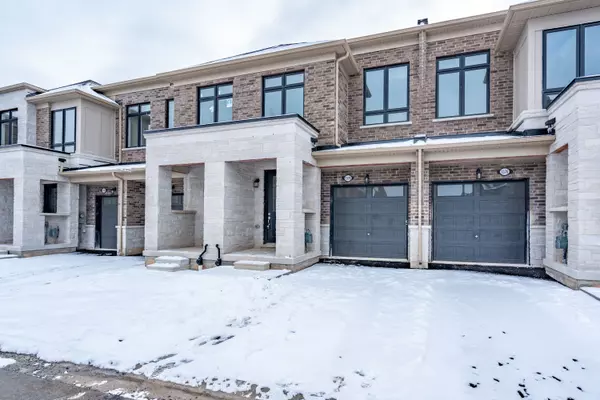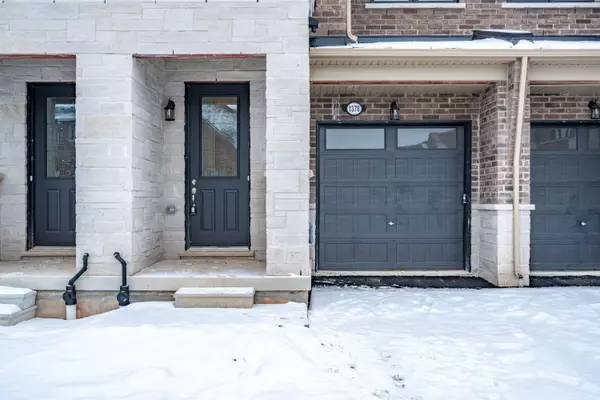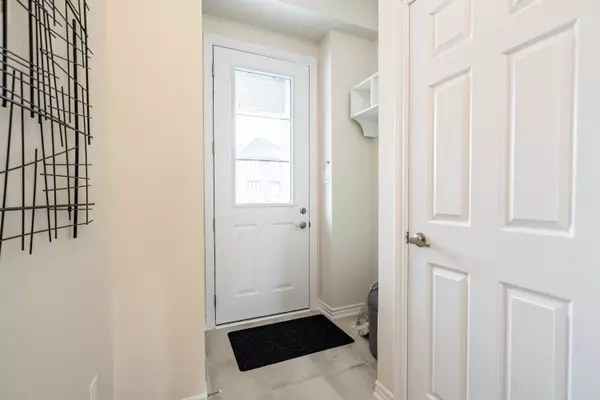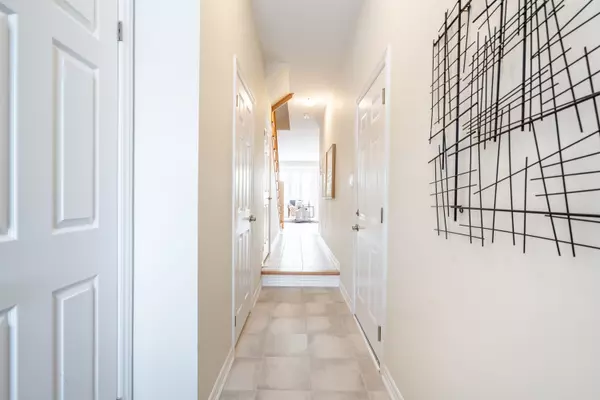REQUEST A TOUR If you would like to see this home without being there in person, select the "Virtual Tour" option and your agent will contact you to discuss available opportunities.
In-PersonVirtual Tour
$ 1,199,900
Est. payment /mo
New
1378 BLUEPRINT COMMON N/A Halton, ON L7P 0V6
3 Beds
3 Baths
UPDATED:
01/21/2025 10:41 PM
Key Details
Property Type Townhouse
Sub Type Att/Row/Townhouse
Listing Status Active
Purchase Type For Sale
Approx. Sqft 1500-2000
MLS Listing ID W11934690
Style 2-Storey
Bedrooms 3
Tax Year 2024
Property Description
Welcome to 1378 Blueprint Common in Burlington! This stunning, never-lived-in freehold townhouse boasts a walkout basement backing onto a tranquil ravine. With an open-concept floor plan, a finished main-floor deck, and a basement walkout, this home is perfect for relaxation and entertaining. The upper level offers generously sized bedrooms, a convenient laundry room, and a luxurious ensuite with a tiled walk-in shower and a stand-alone tub. Nestled on a quiet street at the back of the complex, this turn-key home is close to shopping, highways, and amenities in a sought-after community. Move in and enjoy modern living at its finest!
Location
Province ON
County Halton
Community Tyandaga
Area Halton
Region Tyandaga
City Region Tyandaga
Rooms
Family Room Yes
Basement Full, Unfinished
Kitchen 1
Interior
Interior Features ERV/HRV, Water Heater
Cooling Central Air
Inclusions Dishwasher, Dryer, Range Hood, Stove, Washer, Window Coverings & All ELF's
Exterior
Parking Features Private
Garage Spaces 2.0
Pool None
Roof Type Asphalt Shingle
Lot Frontage 18.0
Lot Depth 98.9
Total Parking Spaces 2
Building
Foundation Poured Concrete
Listed by RE/MAX ESCARPMENT GOLFI REALTY INC.

