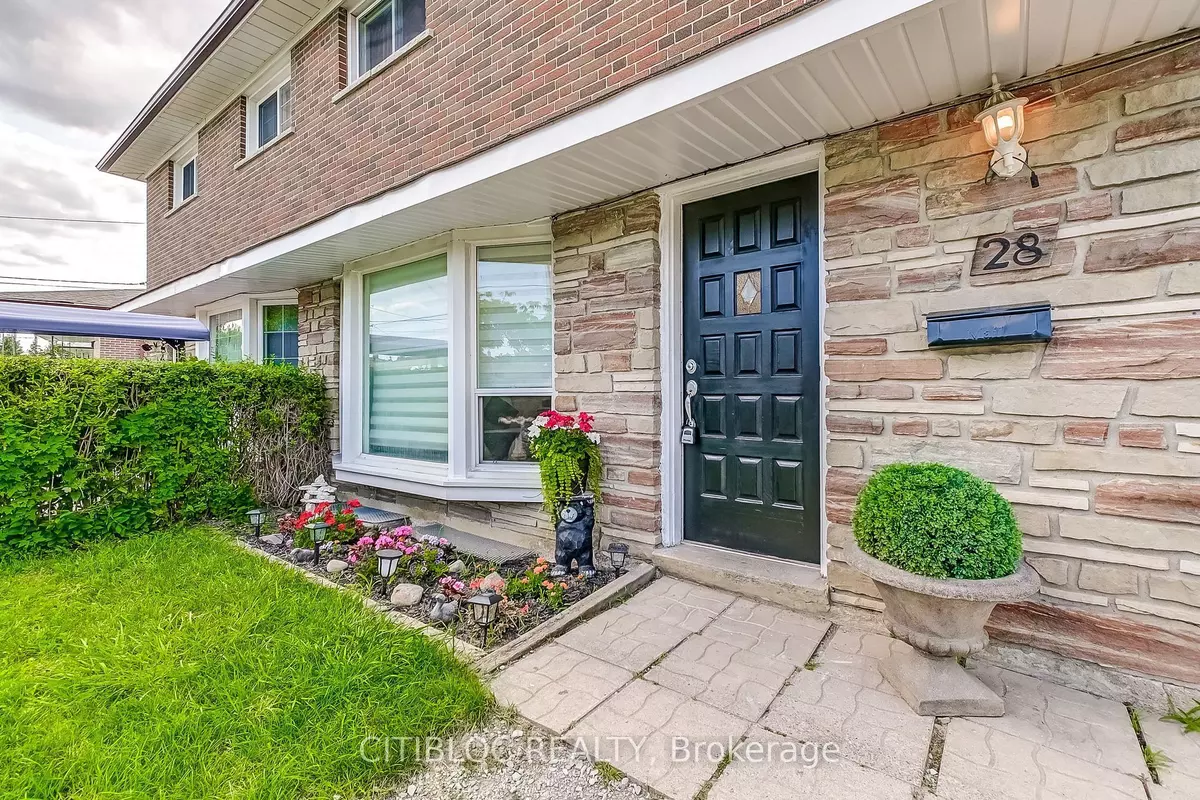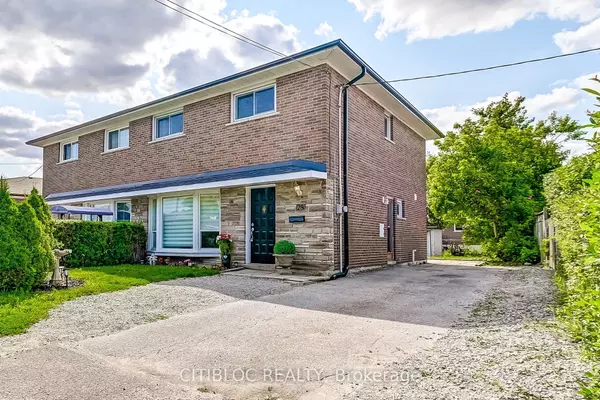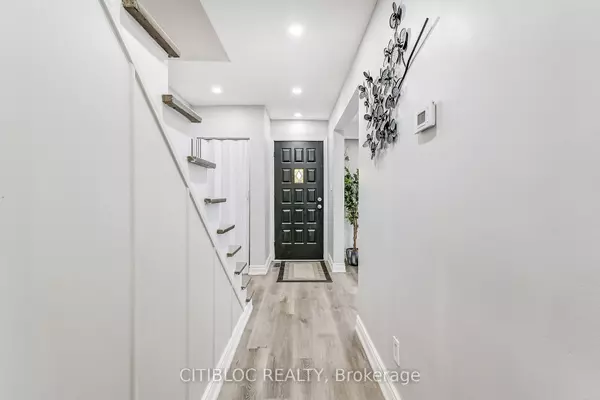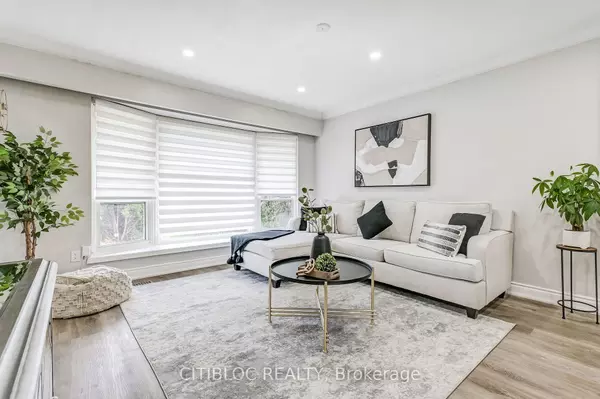REQUEST A TOUR If you would like to see this home without being there in person, select the "Virtual Tour" option and your agent will contact you to discuss available opportunities.
In-PersonVirtual Tour
$ 899,999
Est. payment /mo
Active
28 Navenby CRES Toronto W05, ON M9L 1B2
3 Beds
2 Baths
UPDATED:
02/14/2025 08:15 AM
Key Details
Property Type Multi-Family
Sub Type Semi-Detached
Listing Status Active
Purchase Type For Sale
Approx. Sqft 1100-1500
Subdivision Humber Summit
MLS Listing ID W11937416
Style 2-Storey
Bedrooms 3
Annual Tax Amount $3,333
Tax Year 2024
Property Sub-Type Semi-Detached
Property Description
Charming All-Brick, 2-Storey Semi-Detached Family Home in Prime Location** Nestled in a family-friendly neighborhood, this beautifully renovated home is close to public transit, including the Finch West LRT, top-rated schools, lush parks, shopping centers, and major highways. The main floor has been tastefully updated, and the original 4-bedroom layout has been converted into a spacious 3-bedroom configuration. Highlights include: Oversized driveway accommodating up to 4 cars. One of the deepest lots in the area. This gem wont last long it's a must-see! **EXTRAS** Huge Lot and very private backyard with Garden Shed. Big Kitchen Pantry. Roof/Eaves/Soffits 2022. Furnace 2019, A/C motor replaced 2019
Location
Province ON
County Toronto
Community Humber Summit
Area Toronto
Rooms
Family Room Yes
Basement Partially Finished
Kitchen 1
Interior
Interior Features Carpet Free
Cooling Central Air
Inclusions Black S/S Samsung Fridge, Black S/S Samsung Stove, Black S/S Samsung Dishwasher, Window Coverings, A/C, All ELFs.
Exterior
Parking Features Private
Pool None
Roof Type Asphalt Shingle
Lot Frontage 40.79
Lot Depth 125.66
Total Parking Spaces 4
Building
Foundation Concrete Block
Listed by CITIBLOC REALTY





