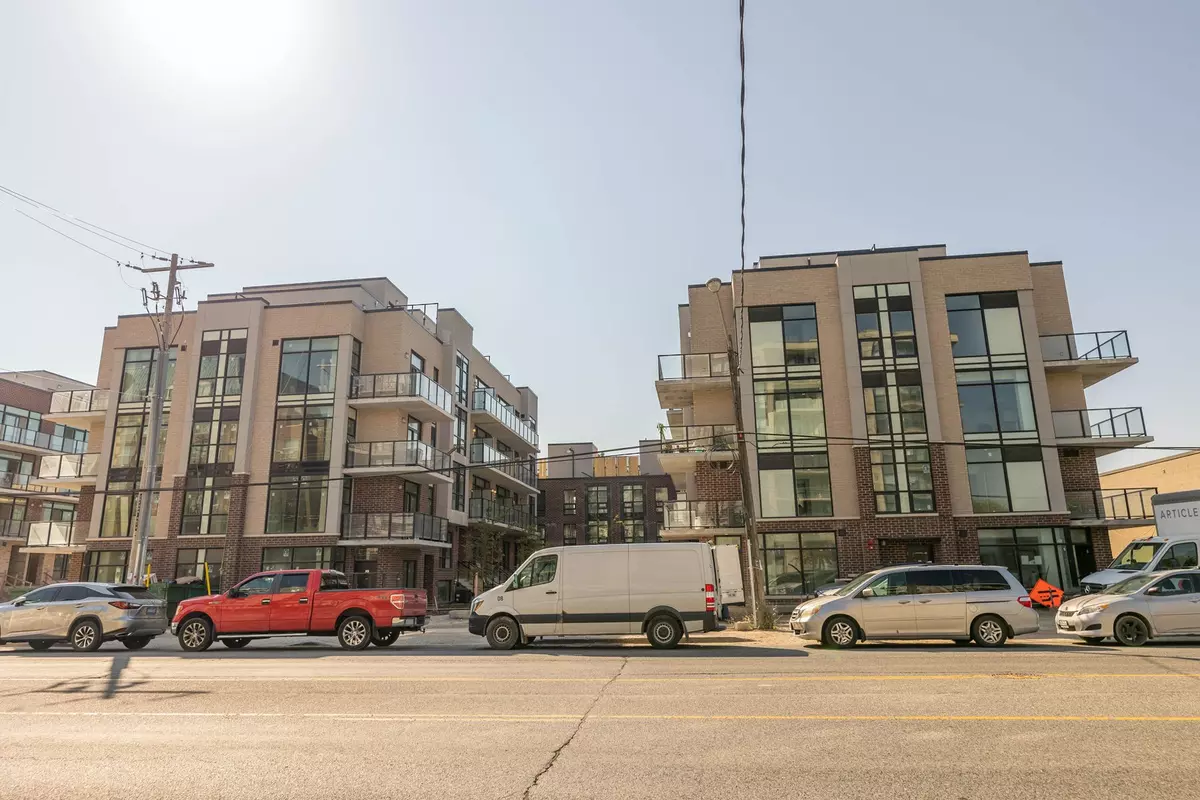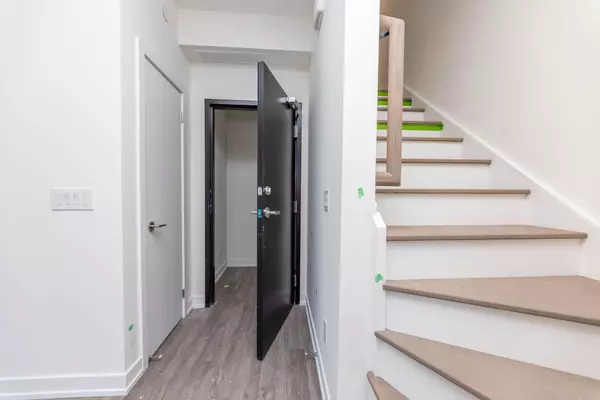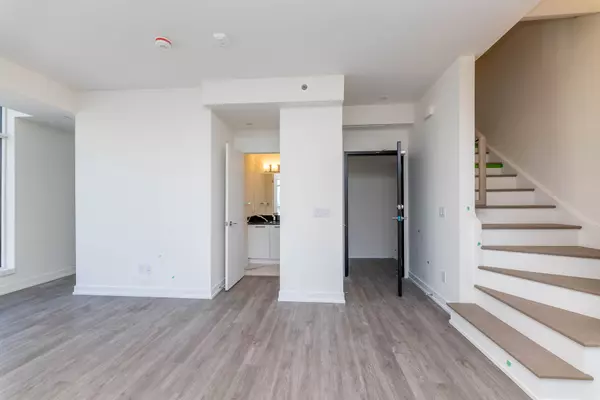REQUEST A TOUR If you would like to see this home without being there in person, select the "Virtual Tour" option and your agent will contact you to discuss available opportunities.
In-PersonVirtual Tour
$ 999,000
Est. payment /mo
Active
871 Sheppard AVE W #TH11 Toronto C06, ON M3H 2T4
3 Beds
3 Baths
UPDATED:
02/13/2025 02:18 AM
Key Details
Property Type Condo, Townhouse
Sub Type Condo Townhouse
Listing Status Active
Purchase Type For Sale
Approx. Sqft 1400-1599
Subdivision Clanton Park
MLS Listing ID C11937894
Style 3-Storey
Bedrooms 3
Tax Year 2024
Property Sub-Type Condo Townhouse
Property Description
Welcome to this immaculate, CORNER 2-bedroom townhome, offering 1,435 sq. ft. of thoughtfully designed living space, with the added benefit of a versatile area that can serve as a den or an additional bedroom, complemented by 3 well-appointed bathrooms. Enjoy the elegance of open balconies on every level, adding 180 sq. ft. of outdoor space, including a stunning 361 sq. ft. rooftop terrace, perfect for entertaining or relaxing. Inside, you'll find 9-foot ceilings and impeccable finishes, with over $40K in upgrades that enhance the staircase, flooring, cabinetry, and stone countertops. Located just minutes from Sheppard W subway station, Yorkdale Mall, the 401 Highway, schools, Home Depot, BestBuy, Metro, Costco, and numerous dining options, this home offers both convenience and style. The property is also within the coveted William Lyon Mackenzie Collegiate catchment area, making it an ideal choice for families and urban professionals seeking both comfort and location. **EXTRAS** S/S Fridge, Stove, Dishwasher, Washer and Dryer. Parking and Locker.
Location
Province ON
County Toronto
Community Clanton Park
Area Toronto
Zoning Residential
Rooms
Family Room Yes
Basement None
Kitchen 1
Separate Den/Office 1
Interior
Interior Features Other
Cooling Central Air
Laundry Ensuite
Exterior
Parking Features Underground
Exposure North West
Total Parking Spaces 1
Building
Locker Exclusive
Others
Pets Allowed Restricted
Listed by RE/MAX CROSSROADS REALTY INC.





