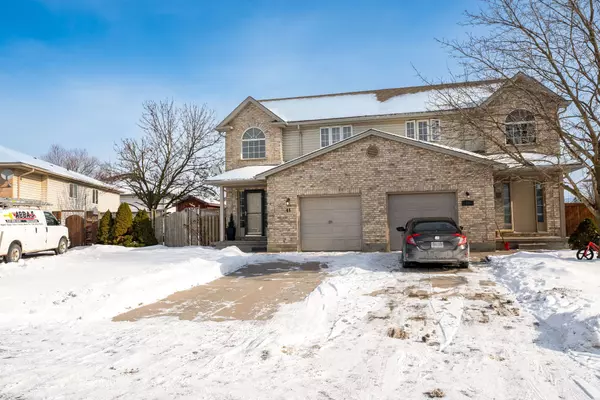REQUEST A TOUR If you would like to see this home without being there in person, select the "Virtual Tour" option and your agent will contact you to discuss available opportunities.
In-PersonVirtual Tour
$ 574,900
Est. payment /mo
Active
41 Railton CT London, ON N5V 4Y2
3 Beds
2 Baths
UPDATED:
02/14/2025 08:19 PM
Key Details
Property Type Single Family Home
Sub Type Semi-Detached
Listing Status Active
Purchase Type For Sale
Approx. Sqft 1100-1500
Subdivision East I
MLS Listing ID X11939626
Style 2-Storey
Bedrooms 3
Annual Tax Amount $3,146
Tax Year 2024
Property Sub-Type Semi-Detached
Property Description
A Fantastic semi-detached house on an oversize lot situated on a quiet family friendly court. Concrete driveway, attached garage with inside entry. Main floor with a large foyer with 21 feet vaulted ceiling leads to Great room. A spacious U-Shape kitchen, generous dining area with sliders open to large deck. Large windows on this carpet free floor bring floods of natural light. This floor also has 2 pc bathroom. 2nd floor is also carpet free with Master bedroom that offers his and hers closets, 4 pc bathroom, and 2 other good size bedrooms. Finished lower level with family room, tons of storage and rough in for a 3rd bathroom. Plenty of space to play in the fully fenced backyard, Vegetable Gardens, and a big storage shed for storing garden tools. Close Proximity to highway, and 401. This home is definitely an excellent choice. **EXTRAS** Gardge Shed, dog house, deck, landscaping.
Location
Province ON
County Middlesex
Community East I
Area Middlesex
Zoning R2-3 (1)
Rooms
Basement Finished, Full
Kitchen 1
Interior
Interior Features Auto Garage Door Remote, Rough-In Bath, Water Heater
Cooling Central Air
Inclusions Fridge, Stove, Washer, Dryer, Dishwasher, Garage door Opener, Chest freezer.
Exterior
Exterior Feature Deck, Porch
Parking Features Built-In
Garage Spaces 1.0
Pool None
Roof Type Asphalt Shingle
Total Parking Spaces 3
Building
Foundation Poured Concrete
Lited by HOMELIFE/MIRACLE REALTY LTD





