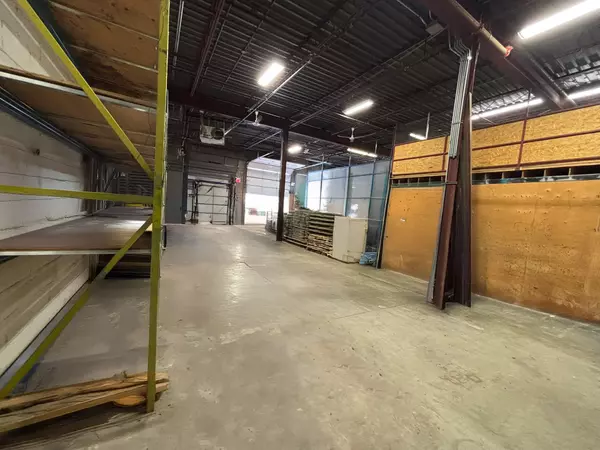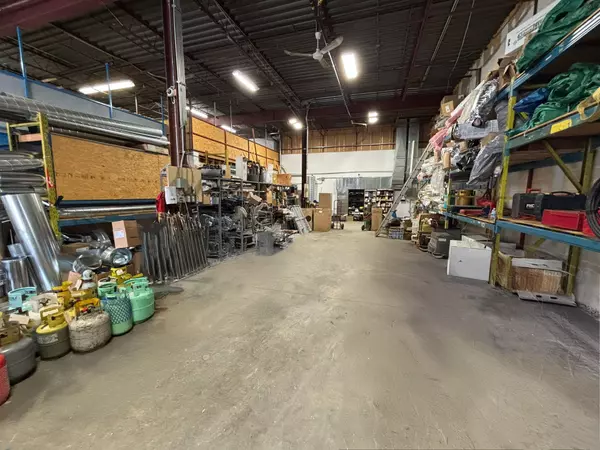REQUEST A TOUR If you would like to see this home without being there in person, select the "Virtual Tour" option and your agent will contact you to discuss available opportunities.
In-PersonVirtual Tour
$ 3,888,000
Est. payment /mo
Active
80 Esna Park DR #13-15 Markham, ON L3R 2R6
8,023 SqFt
UPDATED:
02/13/2025 06:51 PM
Key Details
Property Type Commercial
Sub Type Industrial
Listing Status Active
Purchase Type For Sale
Square Footage 8,023 sqft
Price per Sqft $484
Subdivision Milliken Mills West
MLS Listing ID N11941890
Annual Tax Amount $21,552
Tax Year 2024
Property Sub-Type Industrial
Property Description
Total area includes approximately ~5885 SF on Ground Floor and ~2138 SF second level office space. There is an additional ~1100 SF of storage mezzanine not included in the total square footage. Parking Lot, Roof, Awnings all repaired or replaced within the last 5 years. Low monthly maintenance fee. Open Parking. Approx ~1200 SF Portion of second floor office is rented month-to-month with its own separate entrance. Measurements are approximate. Buyer/agent to confirm measurements and permitted uses. **EXTRAS** *UNIT 15, LEVEL 1, YORK REGION CONDOMINIUM PLAN NO. 937 AND ITS APPURTENANT INTEREST. THEDESCRIPTION OF THE CONDOMINIUM PROPERTY IS : PT LT 4 CON 4 (MKM), PT 2, 66R2393 EXCEPT PT 1665R31579; MARKHAM, AS MORE PARTICULARLY SET OUT IN SCHEDU
Location
Province ON
County York
Community Milliken Mills West
Area York
Zoning EMP-GE
Interior
Cooling Partial
Exterior
Utilities Available Yes
Lot Frontage 280.0
Lot Depth 544.0
Others
Security Features Yes
Listed by KOLT REALTY INC.





