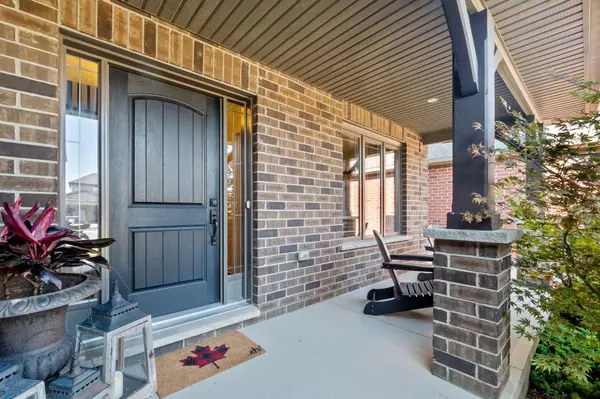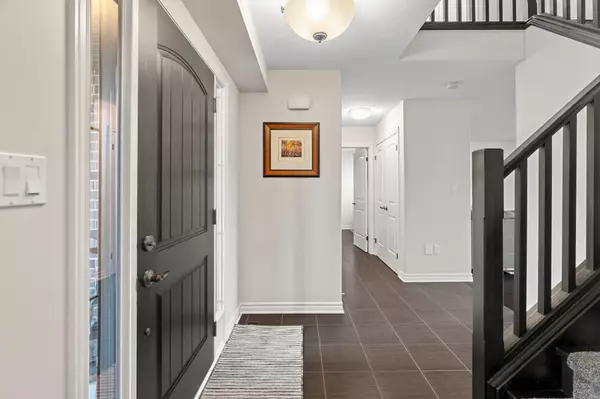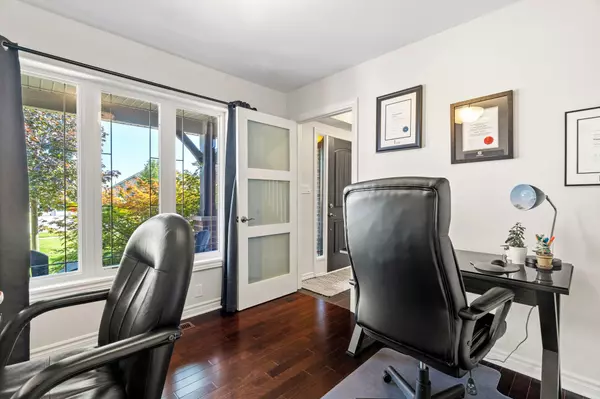170 Watson ST Lucan Biddulph, ON N0M 2J0
3 Beds
3 Baths
UPDATED:
02/14/2025 08:46 PM
Key Details
Property Type Single Family Home
Sub Type Detached
Listing Status Active
Purchase Type For Sale
Approx. Sqft 1500-2000
Subdivision Lucan
MLS Listing ID X11944131
Style 2-Storey
Bedrooms 3
Annual Tax Amount $4,046
Tax Year 2024
Property Sub-Type Detached
Property Description
Location
Province ON
County Middlesex
Community Lucan
Area Middlesex
Zoning R1
Rooms
Family Room No
Basement Unfinished
Kitchen 1
Interior
Interior Features Air Exchanger, Auto Garage Door Remote
Cooling Central Air
Fireplaces Number 1
Fireplaces Type Natural Gas
Inclusions Washer, Dryer, Built in Microwave, Built in dishwasher, Fridge, Stove, Window Coverings, Carbon monoxide Detector, Hot Tub, Smoke Detector, Fridge in Garage, Garage Door Opener,
Exterior
Exterior Feature Deck, Hot Tub, Landscaped, Paved Yard, Year Round Living
Parking Features Private Double
Garage Spaces 2.0
Pool None
View Clear
Roof Type Asphalt Shingle
Lot Frontage 50.0
Lot Depth 126.05
Total Parking Spaces 4
Building
Foundation Poured Concrete
Others
Virtual Tour https://youtu.be/kSlu0geFw5M





