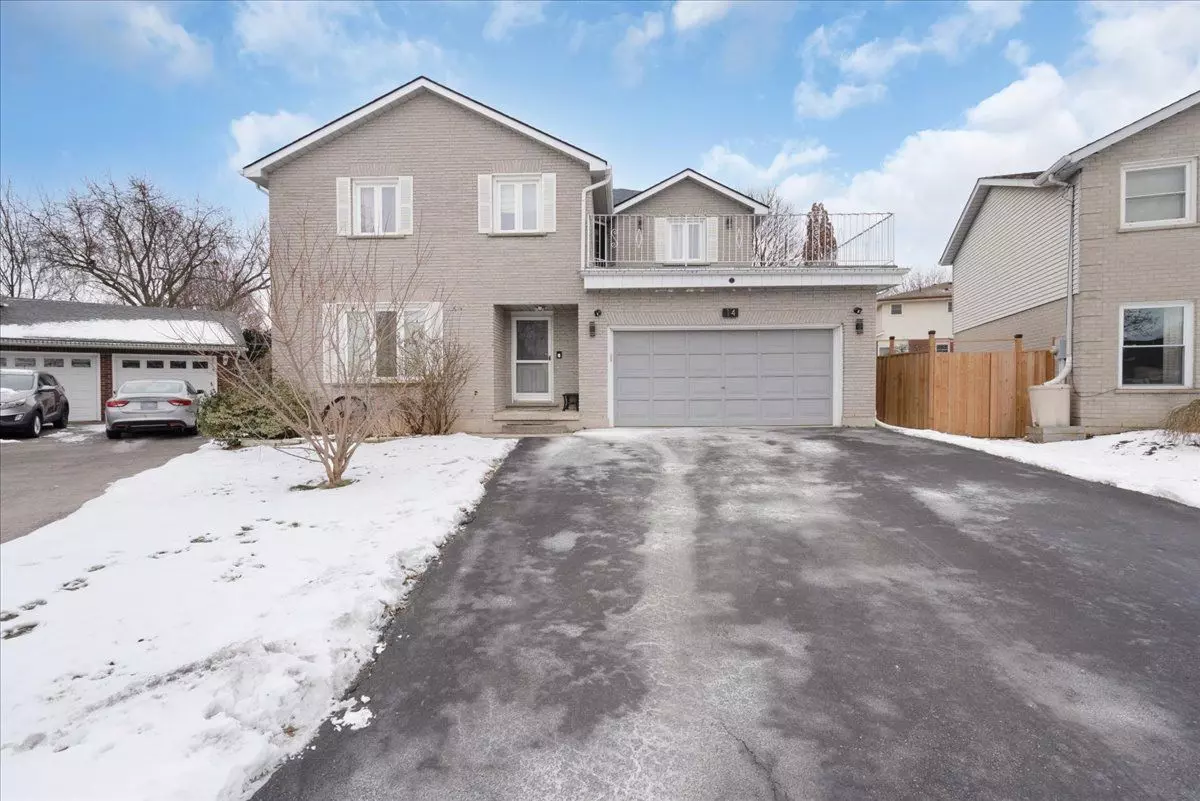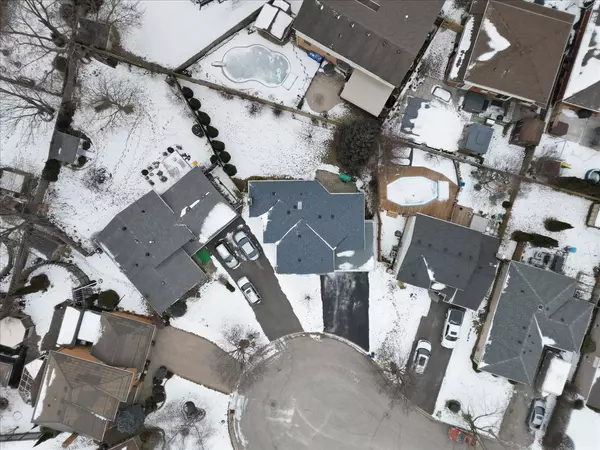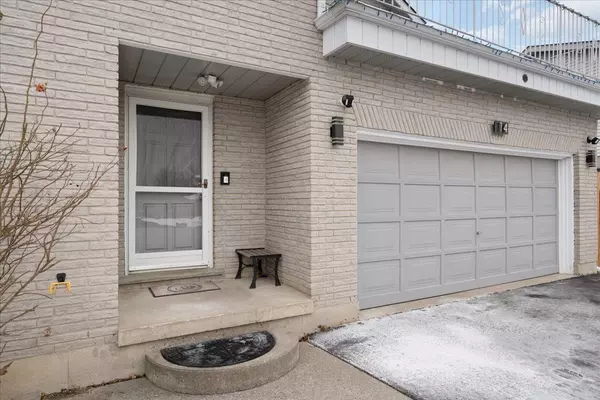14 Pinto CT Brantford, ON N3P 1S5
5 Beds
3 Baths
UPDATED:
02/24/2025 03:57 PM
Key Details
Property Type Single Family Home
Sub Type Detached
Listing Status Active
Purchase Type For Sale
Approx. Sqft 2500-3000
MLS Listing ID X11944864
Style 2-Storey
Bedrooms 5
Annual Tax Amount $4,697
Tax Year 2024
Property Sub-Type Detached
Property Description
Location
Province ON
County Brantford
Area Brantford
Zoning R1B
Rooms
Family Room Yes
Basement Partially Finished
Kitchen 1
Separate Den/Office 1
Interior
Interior Features Auto Garage Door Remote, Central Vacuum, Water Heater Owned, Water Softener
Cooling Central Air
Fireplaces Number 1
Fireplaces Type Natural Gas
Inclusions Fridge in the Basements, central vac has never been used ( consider as is) Water softener, Stove, Fridge, dishwasher, washer and dryer, built in Microwave
Exterior
Parking Features Private Double
Garage Spaces 2.0
Pool None
Roof Type Asphalt Shingle
Lot Frontage 42.93
Lot Depth 125.42
Total Parking Spaces 6
Building
Foundation Concrete Block
Others
Virtual Tour https://snap360realestatemedia.hd.pics/14-Pinto-Ct/idx





