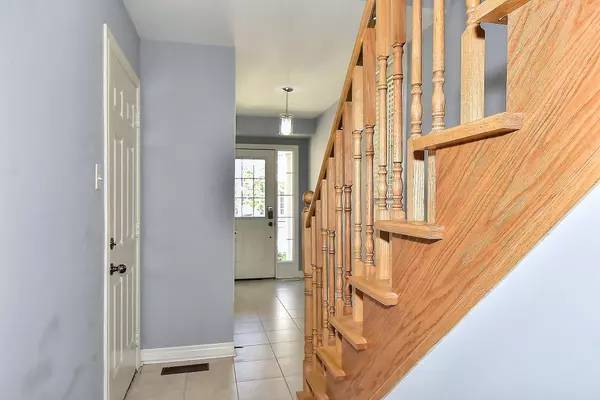70 Jeremiah LN Toronto E08, ON M1J 0A4
3 Beds
3 Baths
UPDATED:
02/23/2025 01:03 AM
Key Details
Property Type Condo, Townhouse
Sub Type Att/Row/Townhouse
Listing Status Active
Purchase Type For Sale
Approx. Sqft 1500-2000
Subdivision Scarborough Village
MLS Listing ID E11946689
Style 3-Storey
Bedrooms 3
Annual Tax Amount $3,233
Tax Year 2024
Property Sub-Type Att/Row/Townhouse
Property Description
Location
Province ON
County Toronto
Community Scarborough Village
Area Toronto
Rooms
Family Room No
Basement Partial Basement
Kitchen 1
Interior
Interior Features Central Vacuum
Cooling Central Air
Fireplaces Number 1
Fireplaces Type Living Room
Inclusions S/S Samsung Fridge, Stove, Dishwasher, Built-in Microwave, Maytag Washer and Dryer. Garage Door Opener & Remote, ELF's, All Window Coverings, All Bathroom Mirrors.
Exterior
Exterior Feature Landscaped, Deck
Parking Features Private
Garage Spaces 1.0
Pool None
Roof Type Asphalt Shingle
Lot Frontage 21.95
Lot Depth 72.14
Total Parking Spaces 2
Building
Foundation Unknown
Others
Monthly Total Fees $99
ParcelsYN Yes
Virtual Tour https://www.myvisuallistings.com/cvtnb/347598#Home





