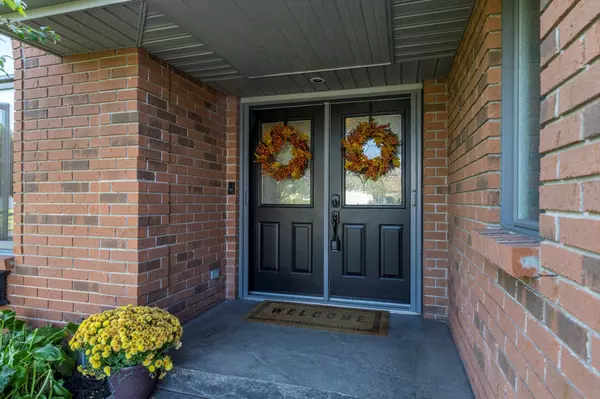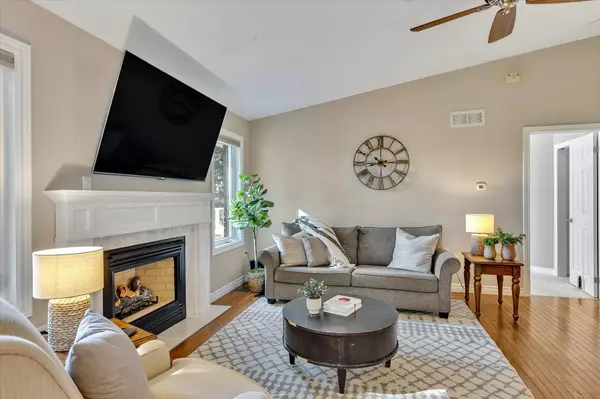7 Hillview DR Kawartha Lakes, ON K0M 1A0
3 Beds
4 Baths
UPDATED:
02/22/2025 09:01 PM
Key Details
Property Type Single Family Home
Sub Type Detached
Listing Status Active
Purchase Type For Sale
Approx. Sqft 1100-1500
Subdivision Bobcaygeon
MLS Listing ID X11947526
Style Bungalow
Bedrooms 3
Annual Tax Amount $3,175
Tax Year 2024
Property Sub-Type Detached
Property Description
Location
Province ON
County Kawartha Lakes
Community Bobcaygeon
Area Kawartha Lakes
Zoning R1
Rooms
Family Room Yes
Basement Apartment, Finished with Walk-Out
Kitchen 2
Separate Den/Office 1
Interior
Interior Features Ventilation System, Water Heater Owned, Sump Pump
Cooling Central Air
Fireplaces Number 2
Fireplaces Type Family Room, Rec Room, Electric, Propane
Inclusions Fridge, Stove, Washer, Dryer, Microwave, Dishwasher on the main floor. Lower Level Kitchen: Fridge, Stove, Microwave, and Dishwasher, Kitchen is stocked with all the essentials. Water Heater, & Air Conditioner, All Window Treatments
Exterior
Parking Features Private Double
Garage Spaces 2.0
Pool None
Roof Type Shingles
Lot Frontage 49.8
Lot Depth 99.4
Total Parking Spaces 4
Building
Foundation Poured Concrete, Concrete
Others
Virtual Tour https://pages.finehomesphoto.com/7-Hillview-Dr/idx





