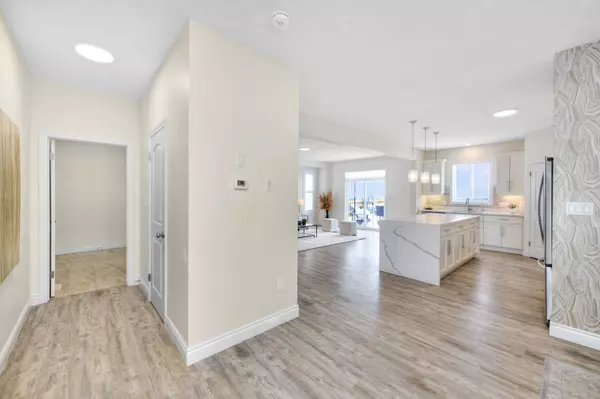144 Cinnamon Fern ST Waterloo, ON N2V 0E9
6 Beds
4 Baths
UPDATED:
01/31/2025 04:54 PM
Key Details
Property Type Single Family Home
Sub Type Detached
Listing Status Active
Purchase Type For Sale
Approx. Sqft 2000-2500
MLS Listing ID X11949262
Style 2-Storey
Bedrooms 6
Annual Tax Amount $7,254
Tax Year 2024
Property Sub-Type Detached
Property Description
Location
Province ON
County Waterloo
Area Waterloo
Zoning R6
Rooms
Family Room No
Basement Finished, Full
Kitchen 1
Separate Den/Office 2
Interior
Interior Features Auto Garage Door Remote, Bar Fridge, Built-In Oven, Central Vacuum, In-Law Capability, Sewage Pump, Water Heater, Water Softener
Cooling Central Air
Inclusions EV Charger in Garage, Combination Washer/Dryer on main floor
Exterior
Parking Features Private Triple
Garage Spaces 2.0
Pool None
Roof Type Asphalt Shingle
Lot Frontage 64.6
Lot Depth 99.05
Total Parking Spaces 5
Building
Foundation Poured Concrete
Others
Security Features Carbon Monoxide Detectors,Smoke Detector
ParcelsYN No
Virtual Tour https://unbranded.youriguide.com/ditot_144_cinnamon_fern_st_waterloo_on/





