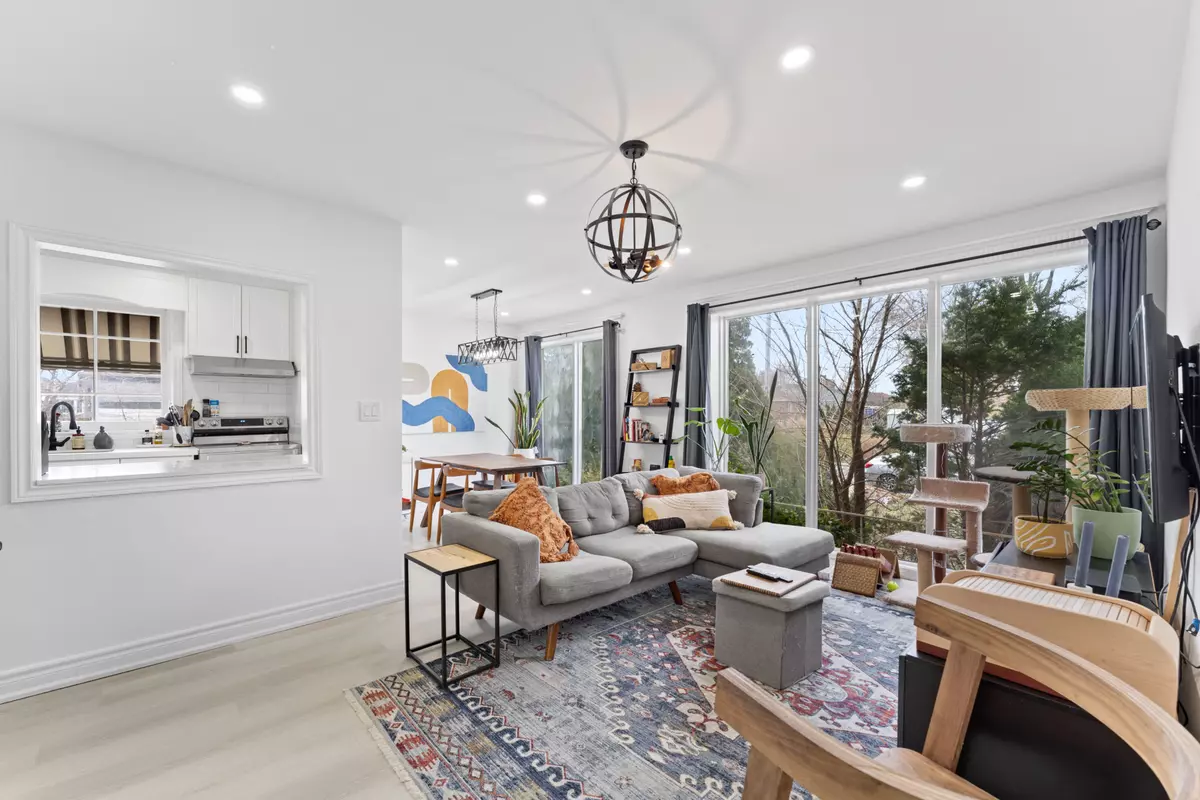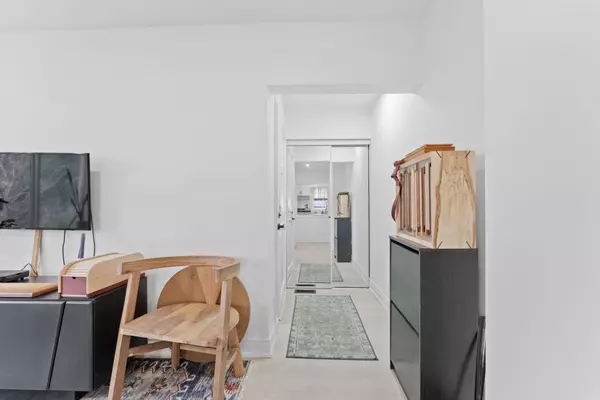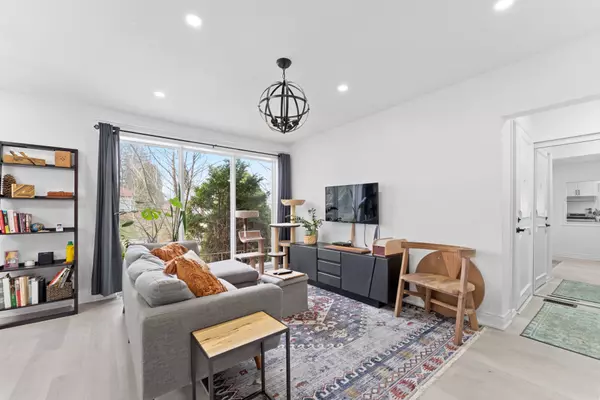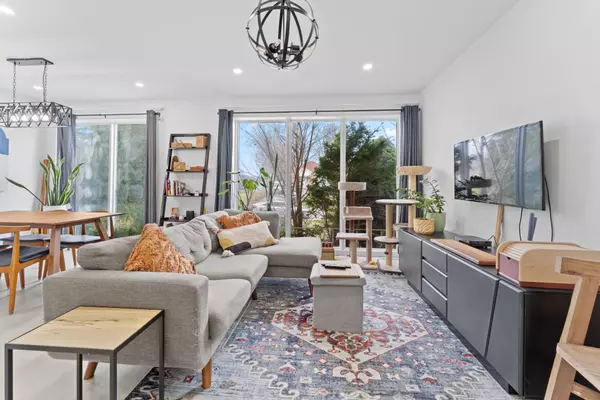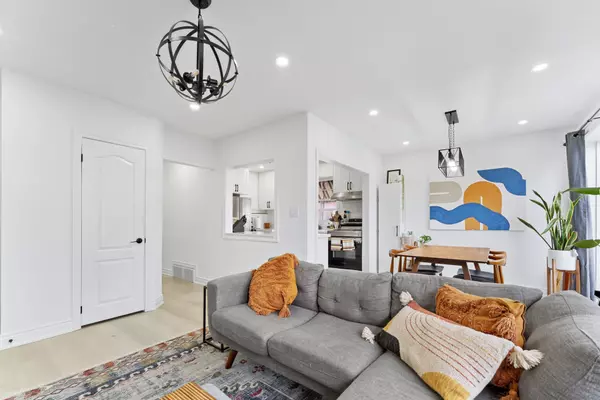REQUEST A TOUR If you would like to see this home without being there in person, select the "Virtual Tour" option and your agent will contact you to discuss available opportunities.
In-PersonVirtual Tour
$ 3,100
Active
3 Dallyn CRES #Upper Toronto E08, ON M1K 4V8
3 Beds
2 Baths
UPDATED:
02/19/2025 07:40 PM
Key Details
Property Type Single Family Home
Sub Type Detached
Listing Status Active
Purchase Type For Rent
Subdivision Eglinton East
MLS Listing ID E11950551
Style Bungalow
Bedrooms 3
Property Sub-Type Detached
Property Description
Renovated Main Floor of Bungalow in Sought-After Scarborough Neighbourhood! This stunning 3-bedroom, 2-bathroom home is nestled in a family-friendly area and boasts modern finishes throughout. The oversized kitchen features a beautiful quartz countertop, and theres ample backyard space for outdoor enjoyment. An open-concept layout and a rare additional powder room complete this must-see main floor. Conveniently located near schools, Kennedy Station, shopping, and Hwy 401. Basement is separately rented. Tenants are responsible for 60% of utilities. Included in Lease: Two Driveway Parking Spaces and Garage.
Location
Province ON
County Toronto
Community Eglinton East
Area Toronto
Rooms
Family Room No
Basement None
Kitchen 1
Interior
Interior Features None
Cooling Central Air
Laundry In-Suite Laundry
Exterior
Parking Features Tandem
Garage Spaces 1.0
Pool None
Roof Type Asphalt Shingle
Total Parking Spaces 3
Building
Foundation Unknown
Listed by RE/MAX REALTY ENTERPRISES INC.

