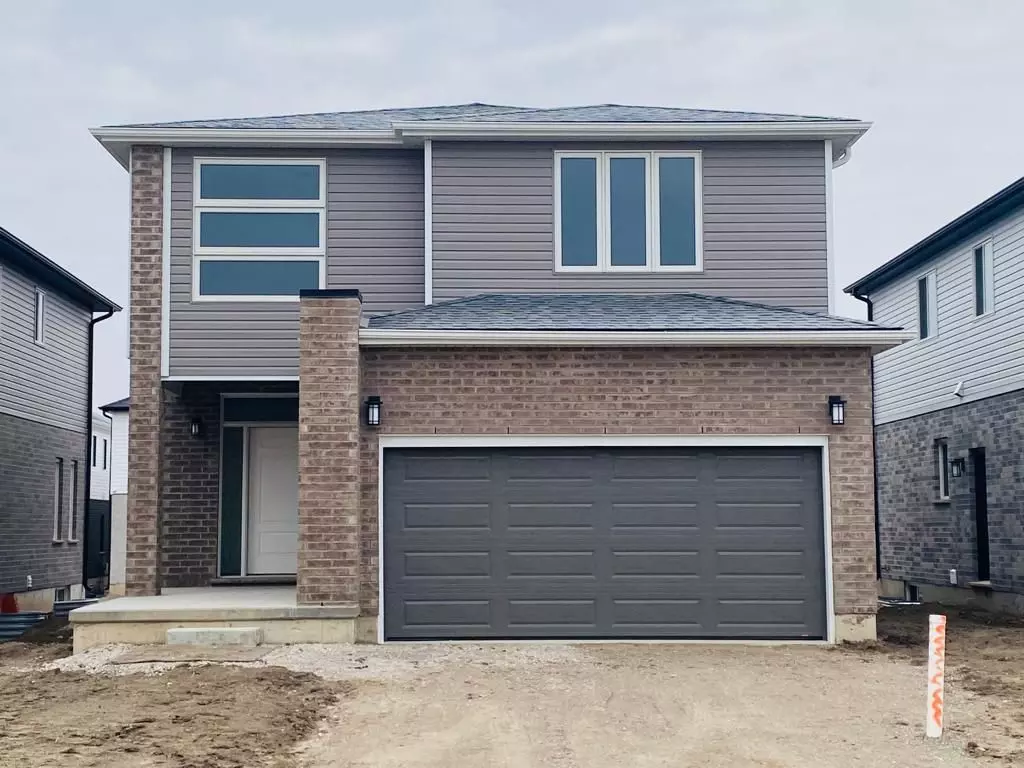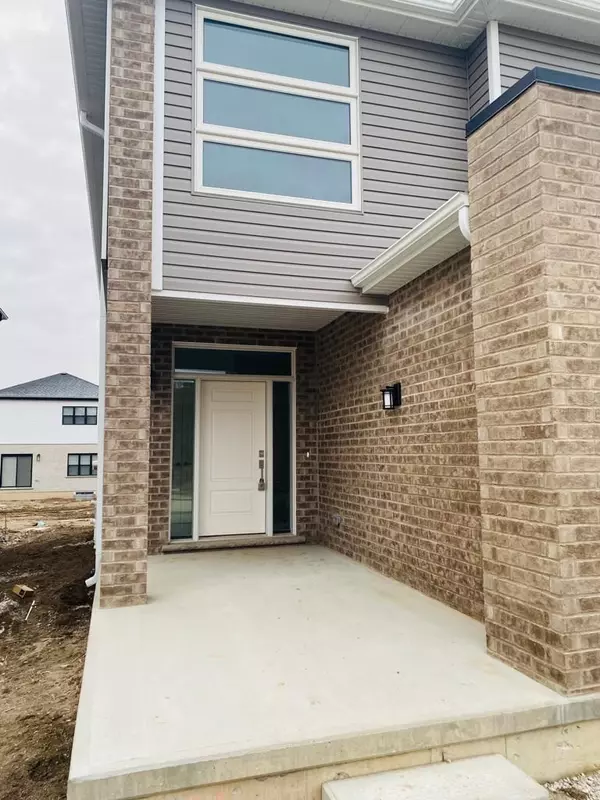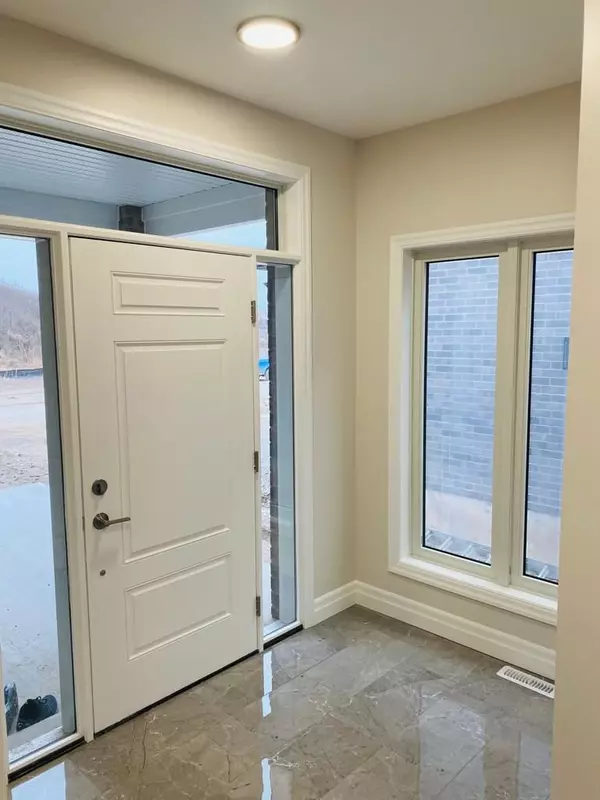243 Roy Mcdonald DR #Upper London, ON N6L 0J1
4 Beds
3 Baths
UPDATED:
02/02/2025 06:31 PM
Key Details
Property Type Single Family Home
Sub Type Detached
Listing Status Active
Purchase Type For Rent
Approx. Sqft 2000-2500
Subdivision South W
MLS Listing ID X11951707
Style 2-Storey
Bedrooms 4
Property Sub-Type Detached
Property Description
Location
Province ON
County Middlesex
Community South W
Area Middlesex
Rooms
Family Room No
Basement Separate Entrance, Unfinished
Kitchen 1
Interior
Interior Features Other
Cooling Central Air
Inclusions Stainless Steel Appliances: Fridge, Stove, B/I Dishwasher, Washer, Dryer. Your New Home Awaits Your Arrival.
Laundry Ensuite
Exterior
Parking Features Private Double
Garage Spaces 2.0
Pool None
Roof Type Asphalt Shingle
Lot Frontage 40.03
Lot Depth 108.27
Total Parking Spaces 3
Building
Foundation Concrete
New Construction true
Others
Senior Community Yes





