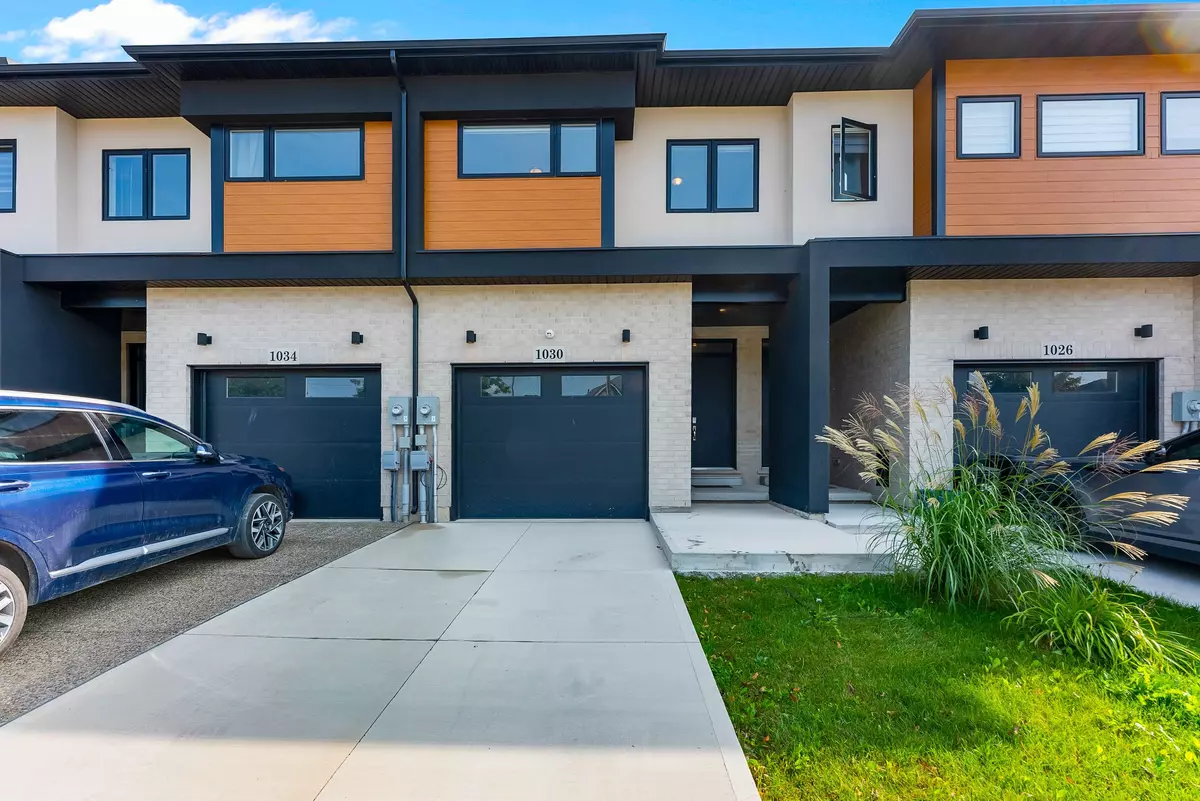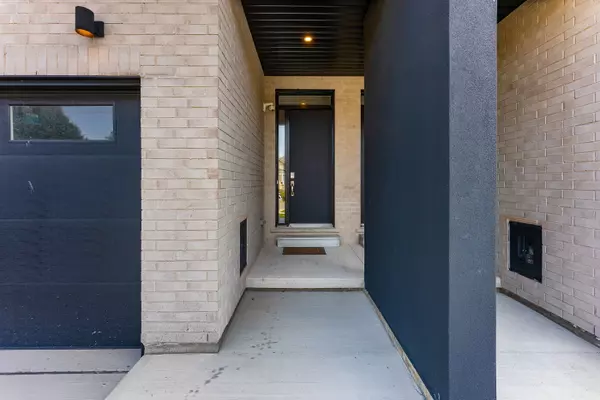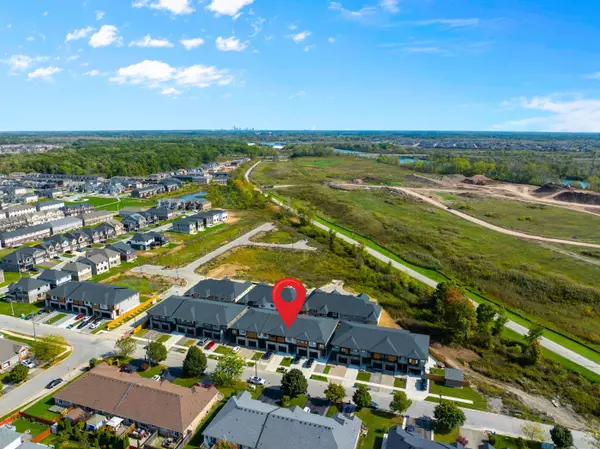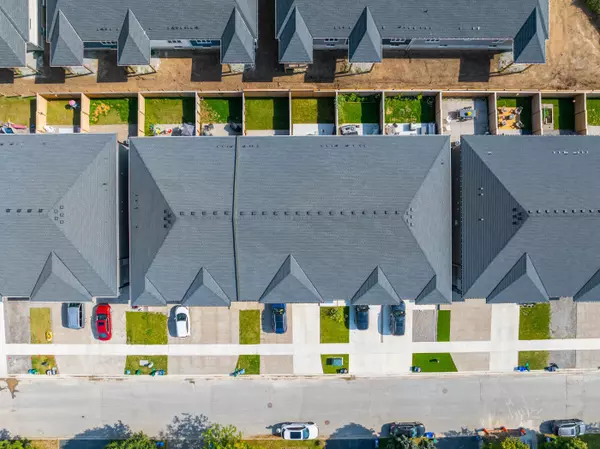1030 HANSLER ROAD N/A Welland, ON L3C 7H7
3 Beds
2 Baths
OPEN HOUSE
Sat Mar 01, 12:00pm - 2:00pm
UPDATED:
02/26/2025 07:05 PM
Key Details
Property Type Townhouse
Sub Type Att/Row/Townhouse
Listing Status Active
Purchase Type For Sale
Subdivision 767 - N. Welland
MLS Listing ID X11954045
Style 2-Storey
Bedrooms 3
Annual Tax Amount $5,574
Tax Year 2024
Property Sub-Type Att/Row/Townhouse
Property Description
Location
Province ON
County Niagara
Community 767 - N. Welland
Area Niagara
Zoning RM
Rooms
Basement Unfinished, Full
Kitchen 1
Interior
Interior Features Other
Cooling Central Air
Inclusions Built-in Microwave, Dishwasher, Dryer, Refrigerator, Stove, Washer
Exterior
Parking Features Attached
Garage Spaces 1.0
Pool None
Roof Type Asphalt Shingle
Total Parking Spaces 3
Building
Foundation Poured Concrete
New Construction false
Others
Virtual Tour https://my.matterport.com/show/?m=Jgox4Z5APoK&brand=0





