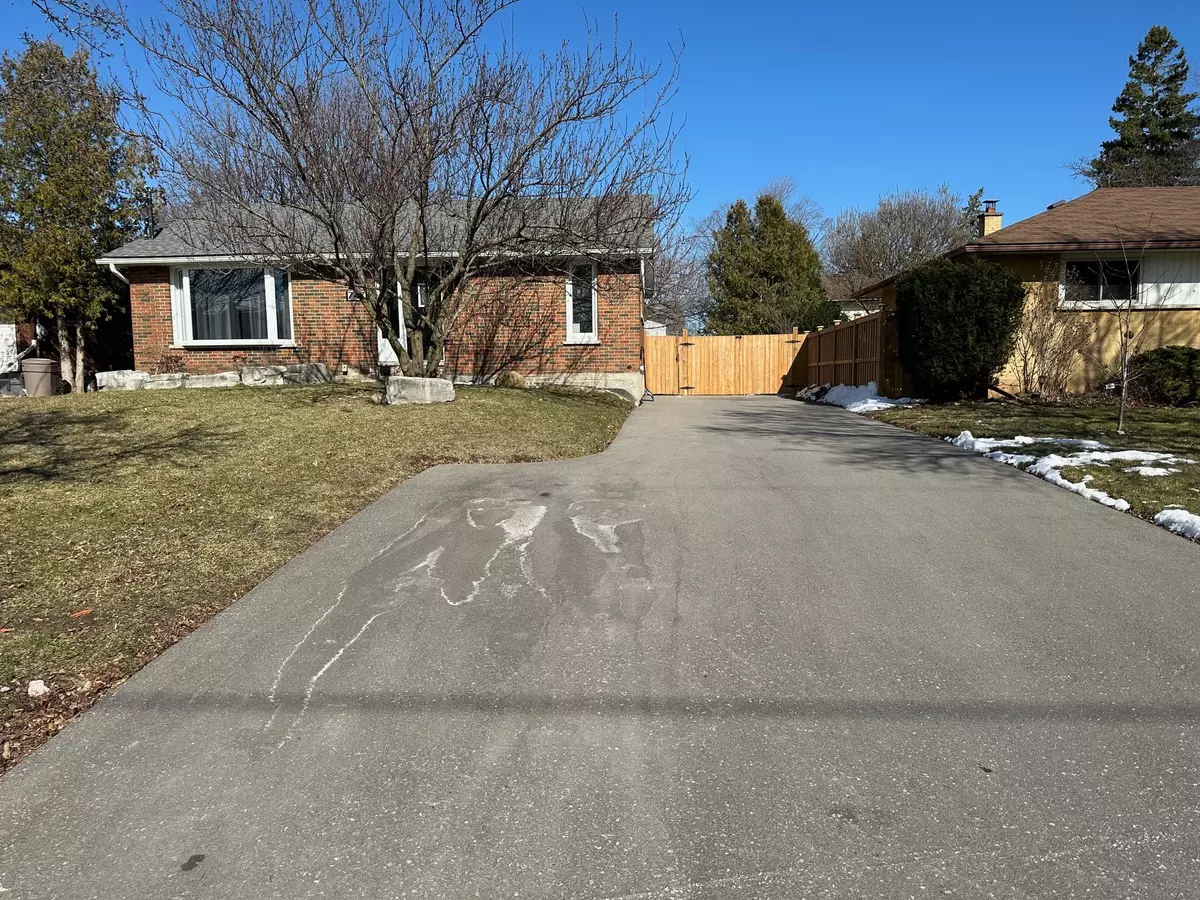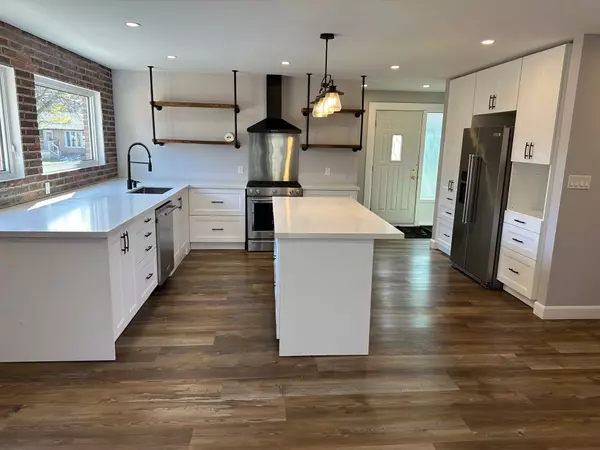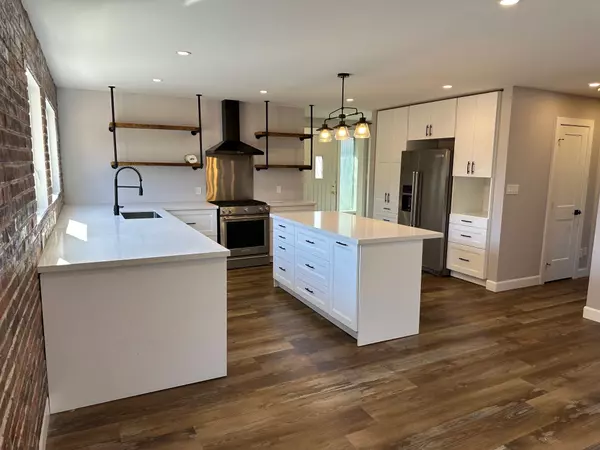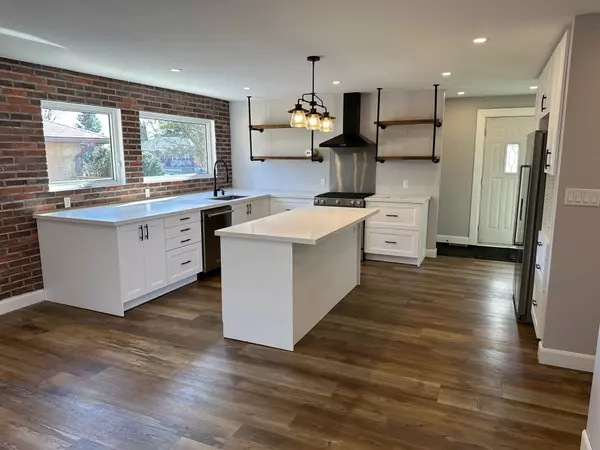REQUEST A TOUR If you would like to see this home without being there in person, select the "Virtual Tour" option and your agent will contact you to discuss available opportunities.
In-PersonVirtual Tour
$ 2,775
Active
747 GLENFOREST ST Oshawa, ON L1J 5E9
2 Beds
1 Bath
UPDATED:
02/05/2025 08:30 PM
Key Details
Property Type Multi-Family
Sub Type Duplex
Listing Status Active
Purchase Type For Rent
Subdivision Northglen
MLS Listing ID E11958399
Style Bungalow
Bedrooms 2
Property Sub-Type Duplex
Property Description
Location! Location! Location! Character And Charm Can Be Found In This Detached All-Brick Bungalow In The Sought After Glens Neighborhood! Renovated Top To Bottom, This Bungalow Boasts Brand New Kitchens, 2 Sparkling Washrooms (Including A 3 Pc Ensuite), And Convenient Separate Laundry. Enjoy Modern Touches In The Completely Redesigned Kitchen Like Quartz Counters And Stainless Steel Appliances. Premium 60-Foot-Wide Lot With A New 5-Car Driveway. Plus $250 For All Utilities. A Welcoming Community Vibe With Easy Access For Commuters.
Location
Province ON
County Durham
Community Northglen
Area Durham
Rooms
Family Room Yes
Basement Separate Entrance
Kitchen 1
Interior
Interior Features Primary Bedroom - Main Floor, Sump Pump, Water Heater
Cooling Central Air
Inclusions S/S Fridge, Stove, Dishwasher, Washer And Dryer
Laundry Ensuite
Exterior
Parking Features Private
Garage Spaces 1.0
Pool Above Ground
Roof Type Shingles
Lot Frontage 60.0
Lot Depth 100.0
Total Parking Spaces 4
Building
Foundation Poured Concrete
Listed by IPRO REALTY LTD.





