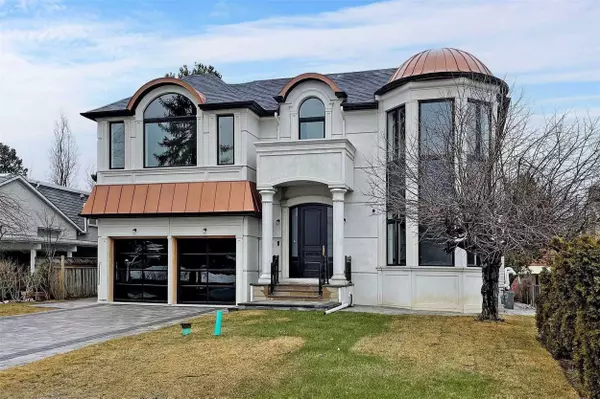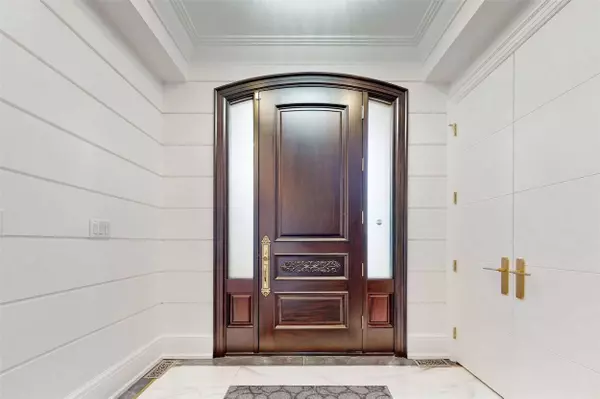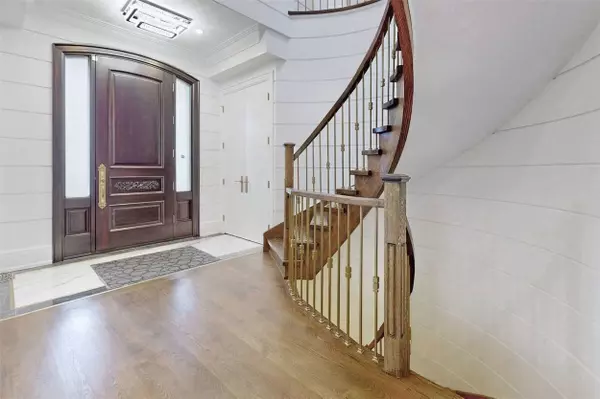10 Jocelyn CRES Toronto C13, ON M3B 1A2
6 Beds
7 Baths
UPDATED:
02/13/2025 07:54 PM
Key Details
Property Type Single Family Home
Sub Type Detached
Listing Status Active
Purchase Type For Sale
Subdivision Banbury-Don Mills
MLS Listing ID C11959592
Style 2-Storey
Bedrooms 6
Annual Tax Amount $16,372
Tax Year 2024
Property Sub-Type Detached
Property Description
Location
Province ON
County Toronto
Community Banbury-Don Mills
Area Toronto
Rooms
Family Room Yes
Basement Finished
Kitchen 1
Separate Den/Office 2
Interior
Interior Features Built-In Oven, Carpet Free, Central Vacuum
Cooling Central Air
Inclusions S/S Miele Kitchen Appliances Including Fridge, Stove, Dishwasher And Microwave. Washer & Dryer, All Window Coverings & Electric Light Fixtures. 2nd Floor Washer/Dryer, 2 Gas Fireplaces, Furnaces, Cac, Central Vacuum/Equip, Security System.
Exterior
Parking Features Private
Garage Spaces 2.0
Pool None
Roof Type Unknown
Lot Frontage 70.01
Lot Depth 100.0
Total Parking Spaces 6
Building
Foundation Other
Others
Virtual Tour https://view.advirtours.com/order/2cbdd20c-fbcc-4714-d315-08dd46979fbf?branding=false





