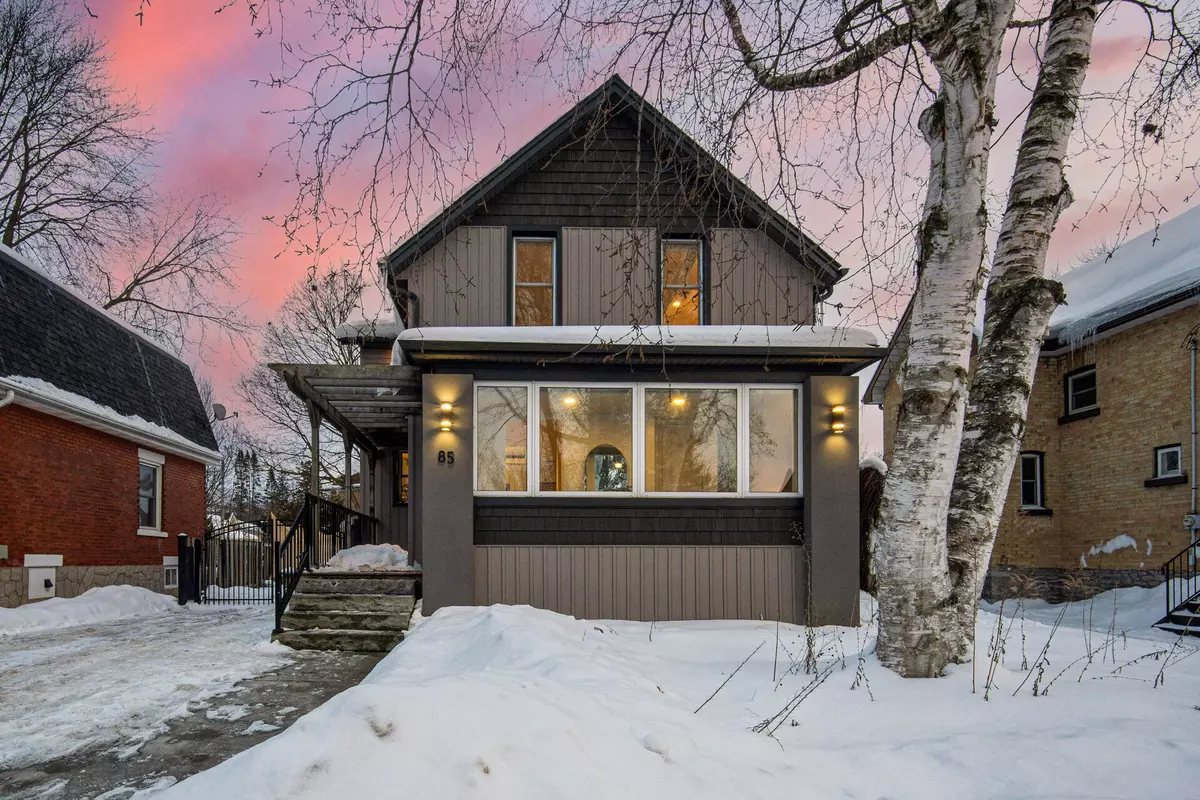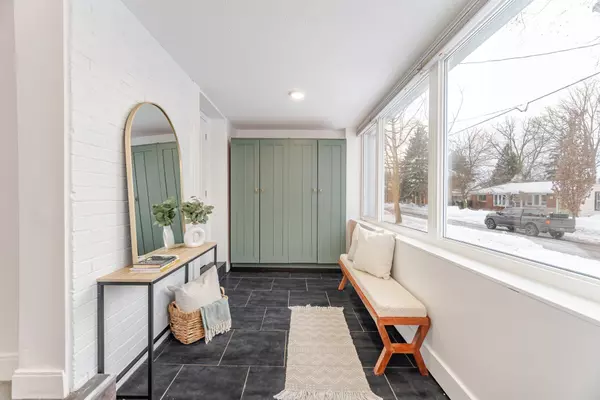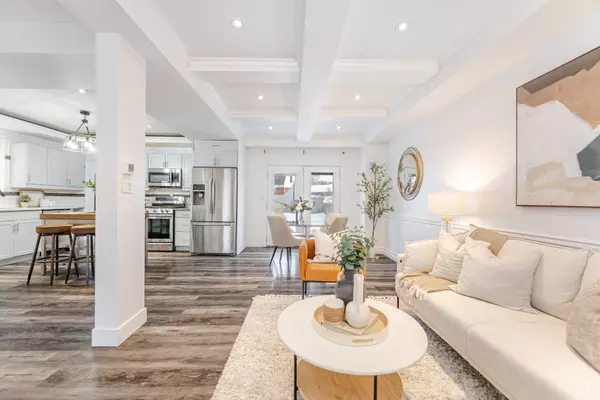85 Dufferin ST Stratford, ON N5A 2G7
3 Beds
3 Baths
UPDATED:
02/17/2025 09:05 PM
Key Details
Property Type Single Family Home
Sub Type Detached
Listing Status Active
Purchase Type For Sale
Approx. Sqft 2000-2500
Subdivision Stratford
MLS Listing ID X11961126
Style 2-Storey
Bedrooms 3
Annual Tax Amount $4,241
Tax Year 2024
Property Sub-Type Detached
Property Description
Location
Province ON
County Perth
Community Stratford
Area Perth
Zoning R2
Rooms
Family Room Yes
Basement Full, Partially Finished
Kitchen 2
Interior
Interior Features In-Law Capability, Separate Heating Controls, Storage, Upgraded Insulation, Ventilation System, Water Heater Owned, Water Treatment, Water Softener
Cooling Central Air
Inclusions Dresser In Primary Bedroom, Dresser In Mudroom, 2 Kitchens And All Appliances (2 Gas Stoves, 2 Fridges, 1 Microwave, 1 Dishwasher), Kitchen Island, 2 Air Conditioners, 2 Furnaces, 2 Water Tanks, Water Softener, Water Purification System, Washer And Dryer, All Pool Equipment (Pump, Filter, Polaris Robotic Cleaner, Pool Skimmer/Pole) Large Deck, In-Ground Pool, Pool House and Deck. Main Level Laundry Room. Custom Accent Wall In Primary Bedroom. Spray Foam Insulation In Main House And Pool House. Metal Gate And Stamped Concrete.
Exterior
Exterior Feature Deck, Patio, Privacy, Porch, Year Round Living, Landscaped
Parking Features Private Double
Garage Spaces 1.0
Pool Inground
Roof Type Asphalt Shingle,Metal
Lot Frontage 44.0
Lot Depth 122.0
Total Parking Spaces 7
Building
Foundation Concrete
Others
Security Features Carbon Monoxide Detectors,Smoke Detector
Virtual Tour https://mediatours.ca/property/85-dufferin-street-stratford/





