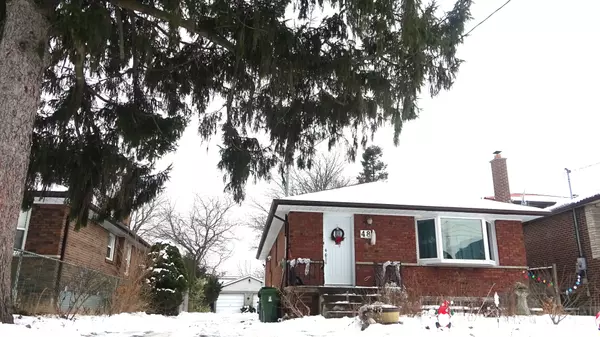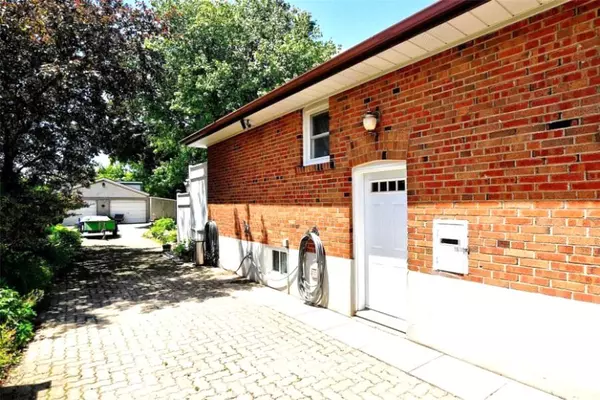REQUEST A TOUR If you would like to see this home without being there in person, select the "Virtual Tour" option and your agent will contact you to discuss available opportunities.
In-PersonVirtual Tour
$ 1,890
Active
48 Westcroft DR #BSMT Toronto E10, ON M1E 3A3
2 Beds
2 Baths
UPDATED:
02/13/2025 12:06 PM
Key Details
Property Type Single Family Home
Sub Type Detached
Listing Status Active
Purchase Type For Rent
Subdivision West Hill
MLS Listing ID E11951719
Style Bungalow
Bedrooms 2
Property Sub-Type Detached
Property Description
NEWLY RENOVATED Quartz Countertop Kitchen, One Bedroom Plus Den With 2 Washrooms and 5 Parkings comes with this Bungalow Basement On A Huge 45' X 167'Lot Backing Onto West Hill Park! Lots OfUpgrades, Bright & Spacious. Private Lovely Backyard, Long Extended Driveway W/Lots Of Parking Space & Detached 1-Car Garage. Separate Entrance To Basement. Close To All Amenities, Hwy 401, U of T/Centennial College, TTC, Hospital, Shopping. **EXTRAS** Fridge, Stove, Shared Washer & Dryer, All Elf's, All Window Coverings, Furnace, A/C, Tankless Hot Water.
Location
Province ON
County Toronto
Community West Hill
Area Toronto
Rooms
Basement Apartment
Kitchen 1
Interior
Interior Features Floor Drain
Cooling Central Air
Laundry In Basement, Shared
Exterior
Exterior Feature Lighting, Paved Yard
Parking Features Detached
Garage Spaces 1.0
Pool None
Waterfront Description Not Applicable
View Garden, Park/Greenbelt
Roof Type Shingles
Total Parking Spaces 5
Building
Foundation Concrete
Sewer Municipal Available
Others
ParcelsYN No
Lited by RE/MAX COMMUNITY REALTY INC.





