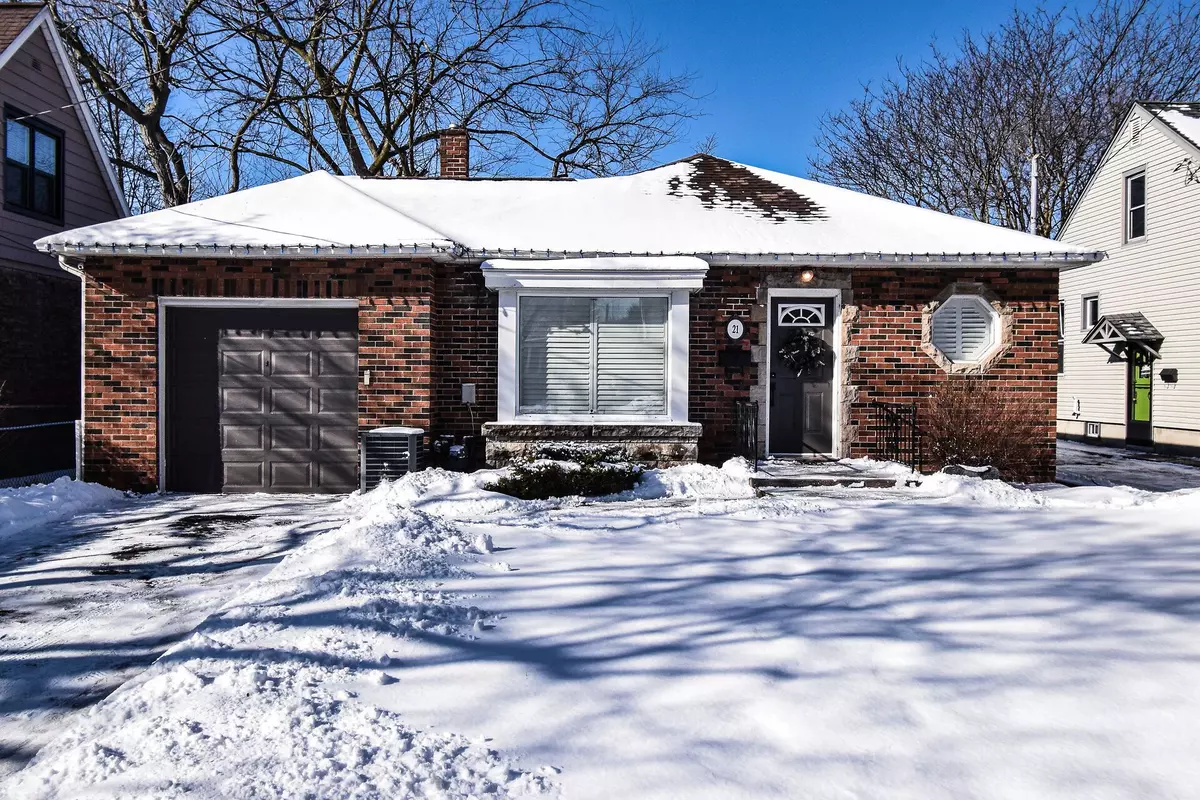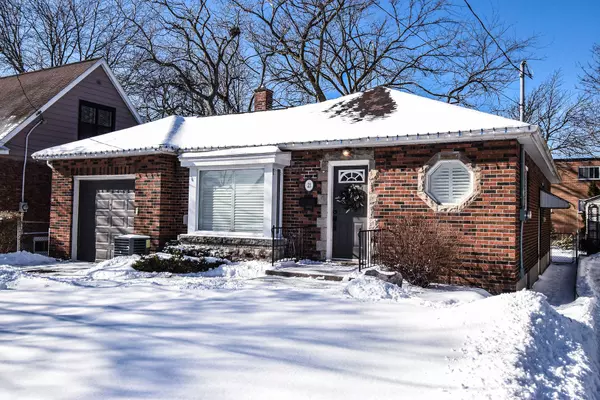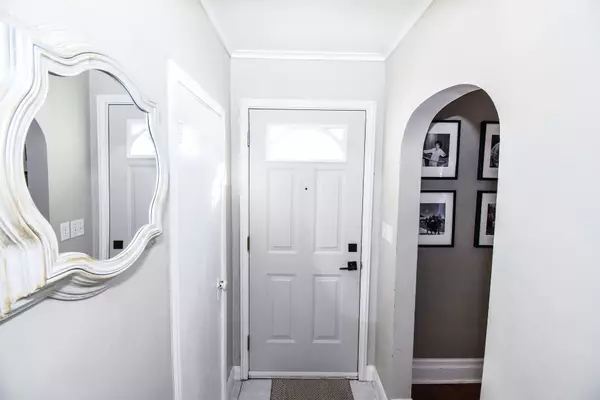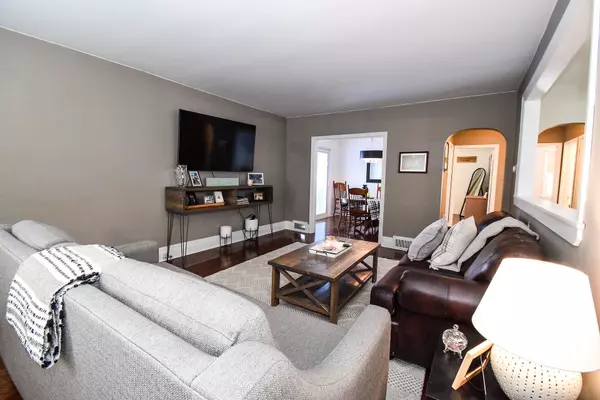21 Cameron RD St. Catharines, ON L2P 3E1
3 Beds
2 Baths
UPDATED:
02/08/2025 07:42 PM
Key Details
Property Type Single Family Home
Sub Type Detached
Listing Status Active
Purchase Type For Sale
Approx. Sqft 700-1100
Subdivision 450 - E. Chester
MLS Listing ID X11963879
Style Bungalow
Bedrooms 3
Annual Tax Amount $3,216
Tax Year 2024
Property Sub-Type Detached
Property Description
Location
Province ON
County Niagara
Community 450 - E. Chester
Area Niagara
Zoning R2
Rooms
Family Room Yes
Basement Finished, Separate Entrance
Kitchen 1
Separate Den/Office 1
Interior
Interior Features In-Law Capability
Cooling Central Air
Inclusions REFRIDGERATOR, STOVE, WASHER & DRYER (ALL APPLS AS IS), T.V WALL MOUNT ONLY IN LIVING RM, T.V WALL MOUNT IN MASTER BED, WINDOW COVERINGS, SHELVING IN THE LAUNDRY ROOM & SHELVING &DRESSORS IN IN WALK-IN CLOSET DOWNSTAIRS
Exterior
Exterior Feature Landscaped, Patio
Parking Features Private
Garage Spaces 1.0
Pool None
Roof Type Asphalt Shingle
Lot Frontage 47.5
Lot Depth 113.6
Total Parking Spaces 3
Building
Foundation Concrete Block





