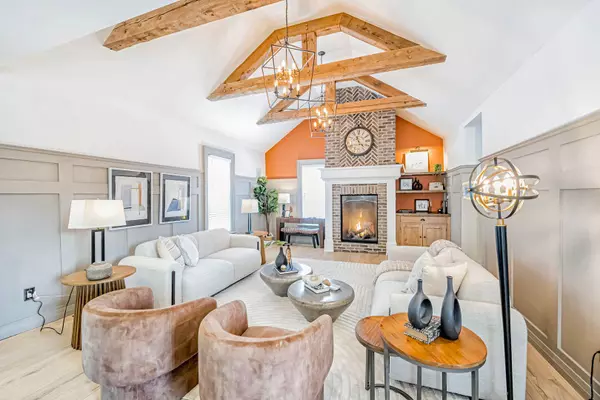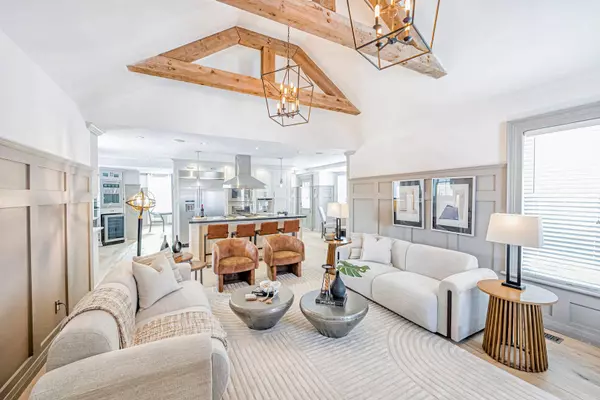6 Aileen Lewis CT Markham, ON L6E 1A8
6 Beds
5 Baths
0.5 Acres Lot
OPEN HOUSE
Sun Feb 23, 2:00pm - 4:00pm
UPDATED:
02/18/2025 07:59 PM
Key Details
Property Type Single Family Home
Sub Type Detached
Listing Status Active
Purchase Type For Sale
Approx. Sqft 3500-5000
Subdivision Wismer
MLS Listing ID N11965917
Style 3-Storey
Bedrooms 6
Annual Tax Amount $11,771
Tax Year 2024
Lot Size 0.500 Acres
Property Sub-Type Detached
Property Description
Location
Province ON
County York
Community Wismer
Area York
Zoning Residential/ Commercial
Rooms
Basement Finished
Kitchen 2
Interior
Interior Features Built-In Oven, On Demand Water Heater, Water Softener
Cooling Central Air
Fireplaces Type Natural Gas
Inclusions All Light Fixtures, Window Coverings, Kitchen Appliances: BI Dacor Ovens, Built In Wine Station, Built In Cappacino Maker, KitchenAid Fridge, Dacor Cooktop, Dacor BI Microwave, Sonos System, Speakers, Smart Home Devices, Washer/Dryer, Fridge in Coach House, Media Equipment. *Refer to Chattels and Fixtures Schedule For Complete List* Pool Sized Lot. Drawings Available On Request
Exterior
Exterior Feature Controlled Entry, Landscaped, Lawn Sprinkler System, Lighting, Patio, Privacy, Porch, Recreational Area
Parking Features Detached
Garage Spaces 3.0
Pool None
Roof Type Cedar,Shingles
Total Parking Spaces 13
Building
Foundation Insulated Concrete Form, Poured Concrete
Others
Virtual Tour https://www.6Aileenlewis.ca/mls/172957021





