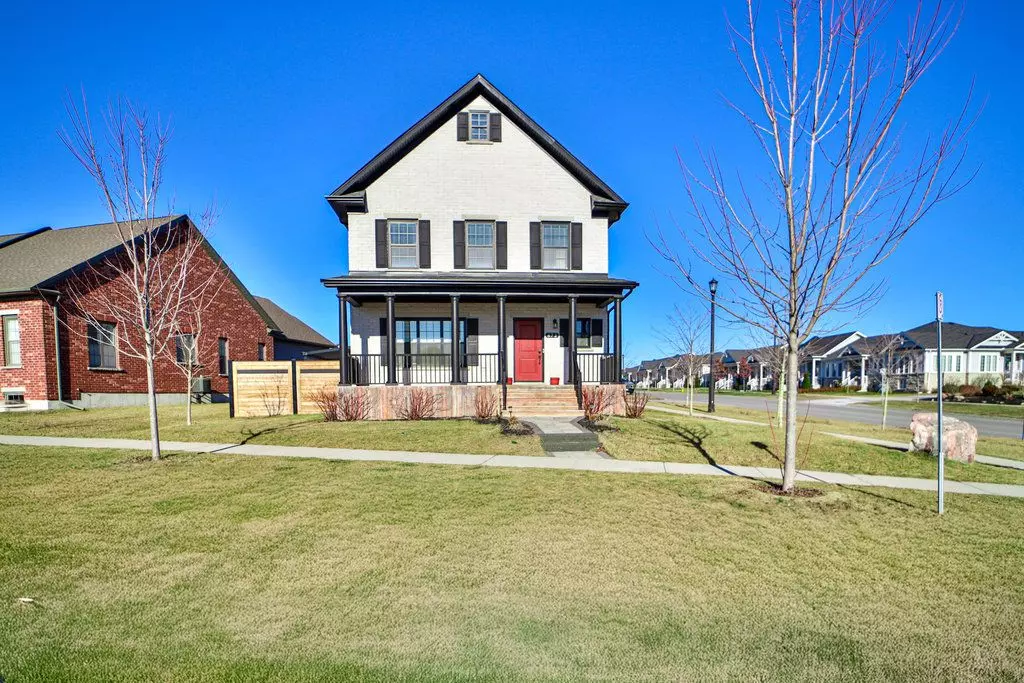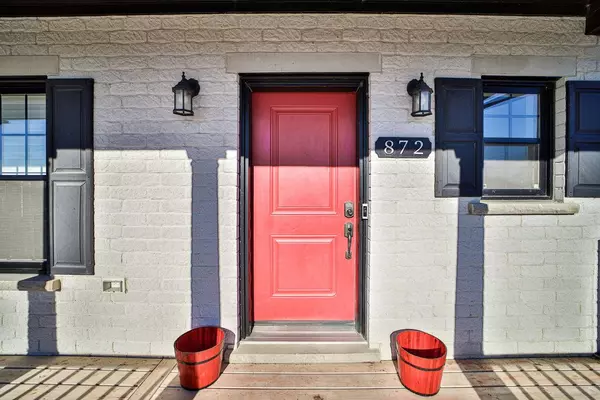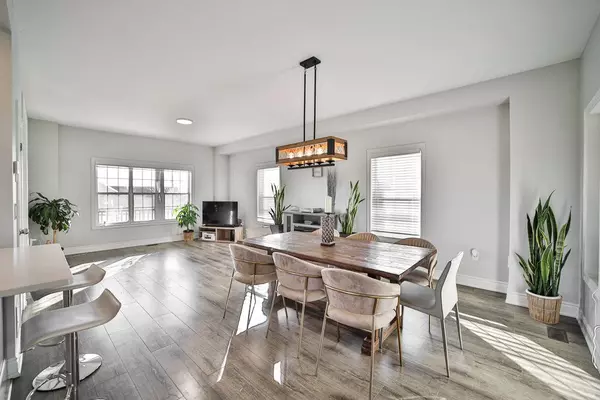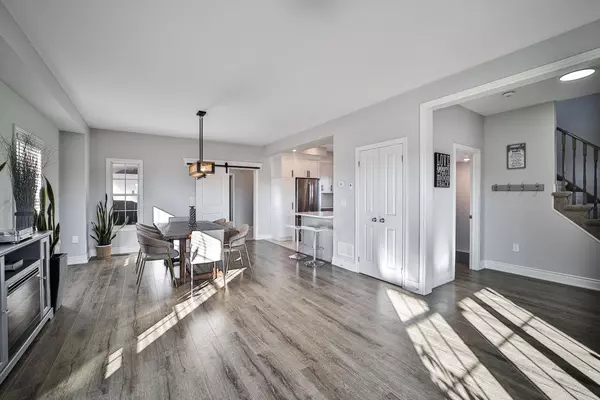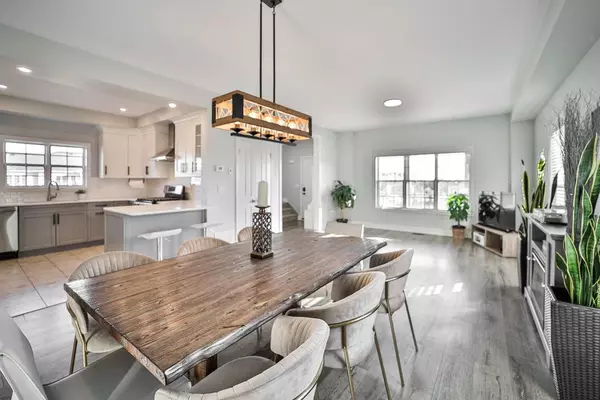872 John Fairhurst BLVD Cobourg, ON K9A 0L1
5 Beds
4 Baths
UPDATED:
02/25/2025 02:47 PM
Key Details
Property Type Single Family Home
Sub Type Detached
Listing Status Active
Purchase Type For Sale
Approx. Sqft 2000-2500
Subdivision Cobourg
MLS Listing ID X11973797
Style 2-Storey
Bedrooms 5
Annual Tax Amount $7,044
Tax Year 2024
Property Sub-Type Detached
Property Description
Location
Province ON
County Northumberland
Community Cobourg
Area Northumberland
Zoning NR2
Rooms
Basement Finished
Kitchen 1
Interior
Interior Features Auto Garage Door Remote, Storage, Water Heater Owned, In-Law Capability
Cooling Central Air
Inclusions All Electric Light Fixtures, All Window Coverings, & remote control for blinds in living room, S/S Appliances, Fridge, , Gas Stove D/W, Microwave, Range Hood & Stacked Washer & Dryer, Wall mounts W/ TVs in Basement & Office & in Primary Bdrm, Garage Door Opener W/2 Remotes, BBQ, , Hot Tub on Patio
Exterior
Parking Features Attached
Garage Spaces 2.0
Pool None
View Park/Greenbelt
Roof Type Asphalt Shingle
Total Parking Spaces 5
Building
Foundation Concrete
New Construction true
Others
Monthly Total Fees $44
ParcelsYN Yes
Virtual Tour https://youtu.be/ox0P9rtxVNw

