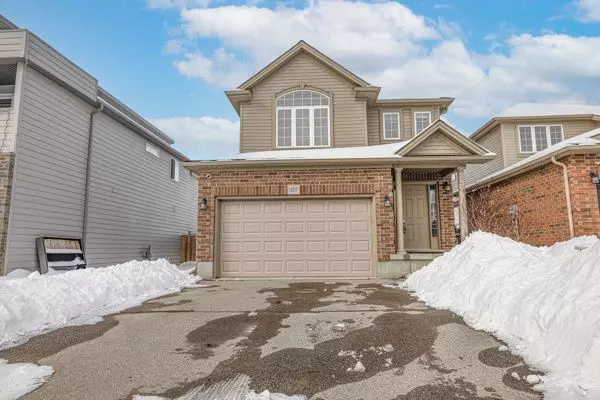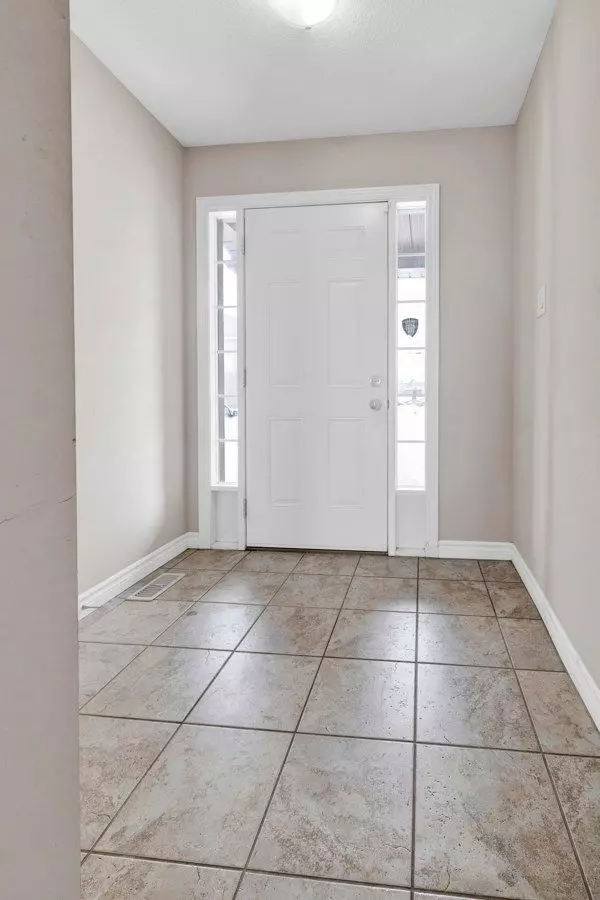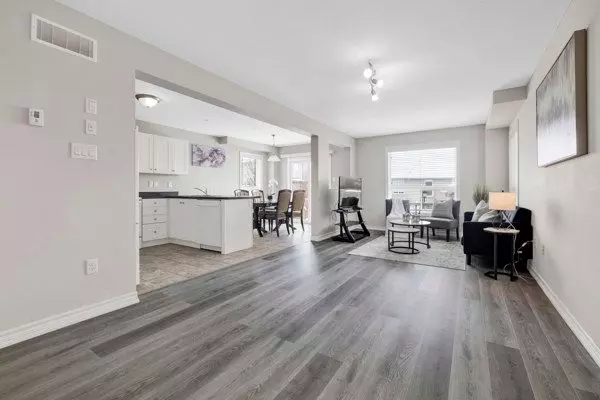1187 Elson RD London, ON N6G 0G9
4 Beds
4 Baths
UPDATED:
02/16/2025 03:34 PM
Key Details
Property Type Single Family Home
Sub Type Detached
Listing Status Active
Purchase Type For Sale
Subdivision North I
MLS Listing ID X11973915
Style 2-Storey
Bedrooms 4
Annual Tax Amount $4,688
Tax Year 2024
Property Sub-Type Detached
Property Description
Location
Province ON
County Middlesex
Community North I
Area Middlesex
Rooms
Family Room Yes
Basement Finished
Kitchen 2
Separate Den/Office 1
Interior
Interior Features Sump Pump, Water Heater, In-Law Suite
Cooling Central Air
Inclusions 2 Refrigerator, 2 Stove , Washer and Dryer , Dishwasher, Negotiable, Garage Door Opener
Exterior
Exterior Feature Porch
Parking Features Private Double
Garage Spaces 1.5
Pool None
Roof Type Asphalt Shingle
Lot Frontage 34.15
Lot Depth 97.97
Total Parking Spaces 4
Building
Foundation Concrete
Others
Senior Community Yes
Security Features Security System





